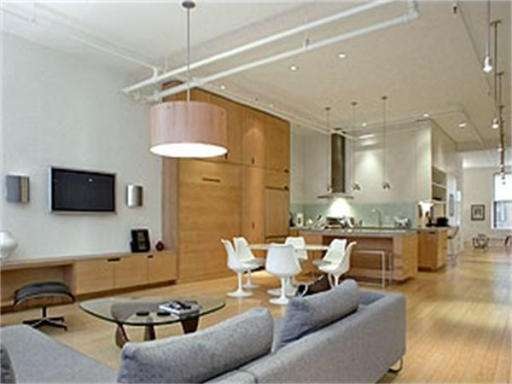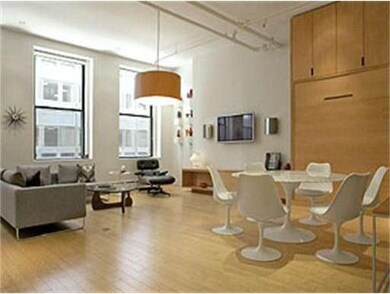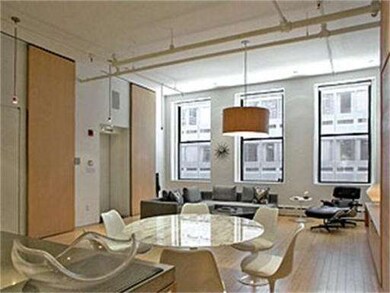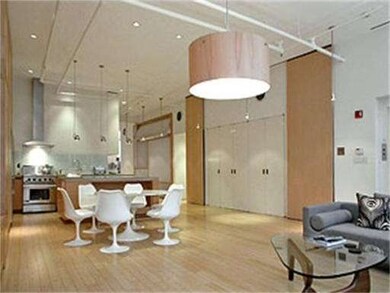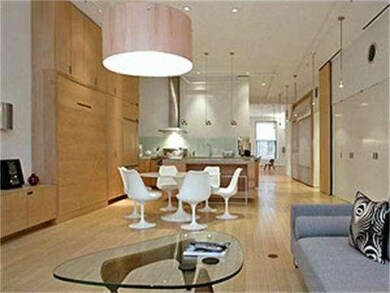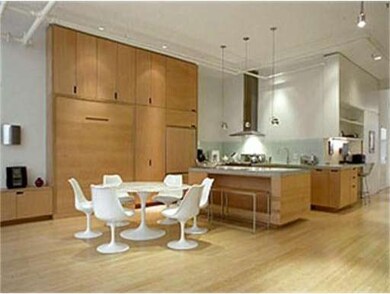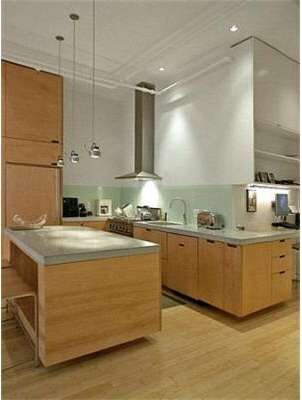
289 Devonshire St Unit 3 Boston, MA 02110
Downtown Boston NeighborhoodAbout This Home
As of April 2019Sophisticated, award winning architect designed loft with direct elevator access employs a unique materials palette, incl. wood, concrete + glass to create a 2BR/2BA live/work space as beautiful as it is functional. Featuring high-end appliances + fixtures incl., Jenn Air, Franke and Dorn Bracht plus europly finished kitchen cabinetry. Bathrooms feature zebra-wood custom units with glass elements and Boffi, Duravit + Agape hardware. Clever storage solutions abound within this one-of-a-kind loft.
Last Agent to Sell the Property
Sebastian Diessel
Maxwell Associates License #449516239 Listed on: 02/21/2012
Property Details
Home Type
Condominium
Est. Annual Taxes
$11,491
Year Built
1910
Lot Details
0
Listing Details
- Unit Level: 3
- Special Features: None
- Property Sub Type: Condos
- Year Built: 1910
Interior Features
- Has Basement: No
- Primary Bathroom: Yes
- Number of Rooms: 4
- Amenities: Public Transportation, Shopping, Park, Walk/Jog Trails, Medical Facility, Highway Access, Public School, T-Station
- Electric: 110 Volts
- Energy: Insulated Windows
- Flooring: Wood, Bamboo
- Insulation: Full, Mixed
- Interior Amenities: Cable Available, Intercom
Exterior Features
- Construction: Brick, Stone/Concrete
- Exterior: Brick, Stone
Garage/Parking
- Garage Parking: Attached, Garage Door Opener
- Garage Spaces: 1
- Parking: Rented, Tandem
- Parking Spaces: 1
Utilities
- Cooling Zones: 1
- Heat Zones: 1
- Hot Water: Natural Gas
- Utility Connections: for Gas Range
Condo/Co-op/Association
- Association Fee Includes: Water, Sewer, Master Insurance, Security, Elevator, Exterior Maintenance, Snow Removal
- Management: Professional - Off Site
- Pets Allowed: Yes
- No Units: 5
- Unit Building: 3
Ownership History
Purchase Details
Purchase Details
Home Financials for this Owner
Home Financials are based on the most recent Mortgage that was taken out on this home.Purchase Details
Home Financials for this Owner
Home Financials are based on the most recent Mortgage that was taken out on this home.Purchase Details
Home Financials for this Owner
Home Financials are based on the most recent Mortgage that was taken out on this home.Purchase Details
Home Financials for this Owner
Home Financials are based on the most recent Mortgage that was taken out on this home.Purchase Details
Similar Homes in the area
Home Values in the Area
Average Home Value in this Area
Purchase History
| Date | Type | Sale Price | Title Company |
|---|---|---|---|
| Quit Claim Deed | -- | None Available | |
| Not Resolvable | $1,150,000 | -- | |
| Deed | $710,000 | -- | |
| Deed | $700,000 | -- | |
| Deed | $745,000 | -- | |
| Deed | $559,400 | -- |
Mortgage History
| Date | Status | Loan Amount | Loan Type |
|---|---|---|---|
| Previous Owner | $862,500 | Stand Alone Refi Refinance Of Original Loan | |
| Previous Owner | $920,000 | Purchase Money Mortgage | |
| Previous Owner | $532,500 | Purchase Money Mortgage | |
| Previous Owner | $417,000 | No Value Available | |
| Previous Owner | $150,000 | Purchase Money Mortgage | |
| Previous Owner | $450,000 | No Value Available | |
| Previous Owner | $525,000 | Purchase Money Mortgage |
Property History
| Date | Event | Price | Change | Sq Ft Price |
|---|---|---|---|---|
| 04/05/2019 04/05/19 | Sold | $1,150,000 | 0.0% | $744 / Sq Ft |
| 02/18/2019 02/18/19 | Pending | -- | -- | -- |
| 01/21/2019 01/21/19 | Price Changed | $1,150,000 | -11.2% | $744 / Sq Ft |
| 10/09/2018 10/09/18 | For Sale | $1,295,000 | +82.4% | $838 / Sq Ft |
| 07/16/2012 07/16/12 | Sold | $710,000 | -3.9% | $455 / Sq Ft |
| 06/12/2012 06/12/12 | Pending | -- | -- | -- |
| 03/08/2012 03/08/12 | For Sale | $739,000 | 0.0% | $474 / Sq Ft |
| 02/29/2012 02/29/12 | Pending | -- | -- | -- |
| 02/21/2012 02/21/12 | For Sale | $739,000 | -- | $474 / Sq Ft |
Tax History Compared to Growth
Tax History
| Year | Tax Paid | Tax Assessment Tax Assessment Total Assessment is a certain percentage of the fair market value that is determined by local assessors to be the total taxable value of land and additions on the property. | Land | Improvement |
|---|---|---|---|---|
| 2025 | $11,491 | $992,300 | $0 | $992,300 |
| 2024 | $10,827 | $993,300 | $0 | $993,300 |
| 2023 | $10,458 | $973,700 | $0 | $973,700 |
| 2022 | $10,389 | $954,900 | $0 | $954,900 |
| 2021 | $9,989 | $936,200 | $0 | $936,200 |
| 2020 | $9,592 | $908,300 | $0 | $908,300 |
| 2019 | $9,115 | $864,800 | $0 | $864,800 |
| 2018 | $8,975 | $856,400 | $0 | $856,400 |
| 2017 | $8,722 | $823,600 | $0 | $823,600 |
| 2016 | $8,635 | $785,000 | $0 | $785,000 |
| 2015 | $8,696 | $718,100 | $0 | $718,100 |
| 2014 | $8,291 | $659,100 | $0 | $659,100 |
Agents Affiliated with this Home
-
Jessica Witter

Seller's Agent in 2019
Jessica Witter
Compass
(508) 776-6636
257 Total Sales
-
Anne Chatfield

Buyer's Agent in 2019
Anne Chatfield
Laer Realty
(617) 564-1774
45 Total Sales
-
S
Seller's Agent in 2012
Sebastian Diessel
Maxwell Associates
-
Eve Dougherty

Buyer's Agent in 2012
Eve Dougherty
Compass
(617) 206-3333
74 Total Sales
Map
Source: MLS Property Information Network (MLS PIN)
MLS Number: 71340856
APN: CBOS-000000-000003-004621-000006
- 240 Devonshire St Unit 4702
- 240 Devonshire St Unit 5401
- 240 Devonshire St Unit 4001
- 240 Devonshire St Unit 4206
- 240 Devonshire St Unit 3804
- 240 Devonshire St Unit 4011
- 240 Devonshire St Unit 4104
- 240 Devonshire St Unit 5514
- 240 Devonshire St Unit 4003
- 240 Devonshire St Unit 5710
- 240 Devonshire St Unit 4012
- 240 Devonshire St Unit 3708
- 240 Devonshire St Unit 3907
- 240 Devonshire St Unit 6011
- 240 Devonshire St Unit 4210
- 240 Devonshire St Unit 3701
- 240 Devonshire St Unit 5408
- 240 Devonshire St Unit 4510
- 240 Devonshire St Unit 3808
- 240 Devonshire St Unit 4811
