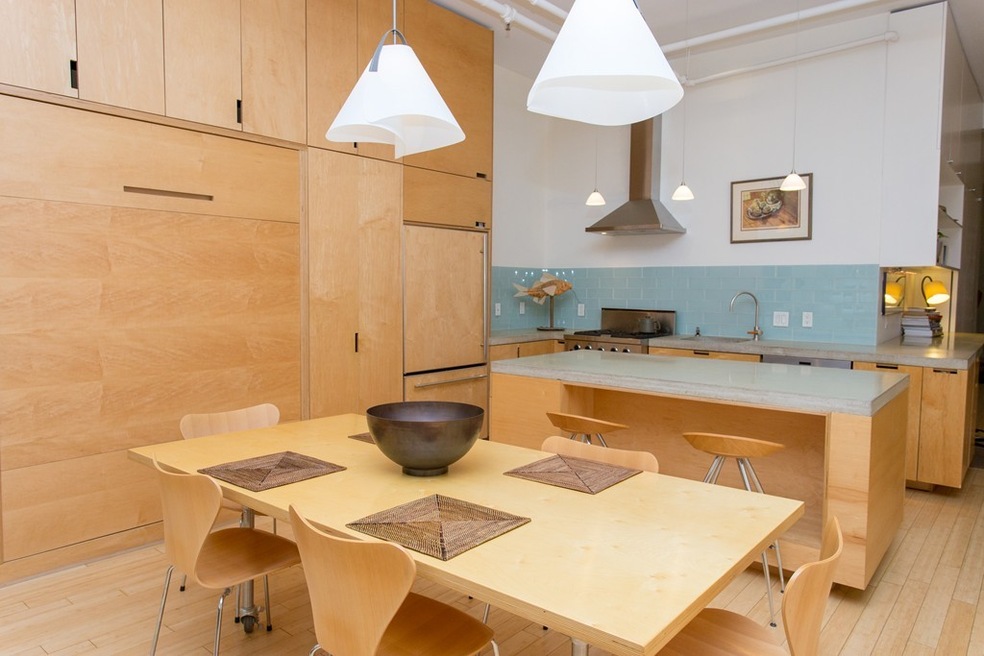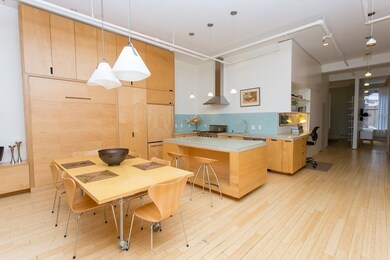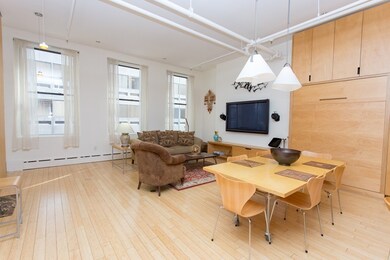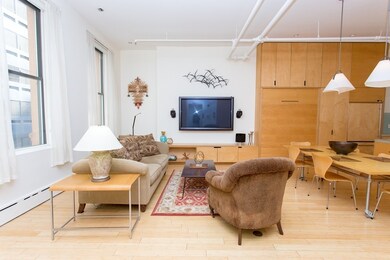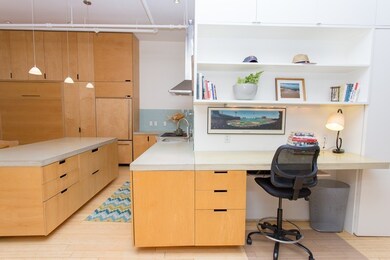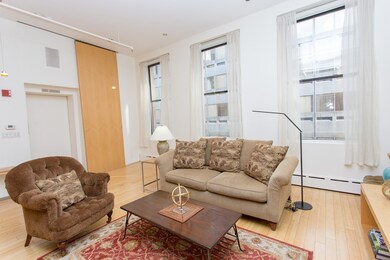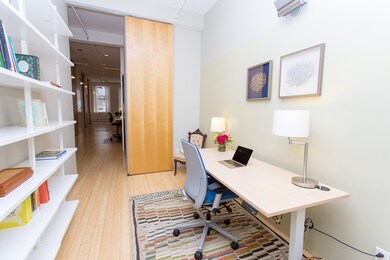
289 Devonshire St Unit 3 Boston, MA 02110
Downtown Boston NeighborhoodHighlights
- Bamboo Flooring
- 4-minute walk to South Station
- 1-minute walk to Sonder-Winthrop Square
- Intercom
- Forced Air Heating and Cooling System
About This Home
As of April 2019The first time I stepped off the elevator I was absolutely "wowed" by this beautifully designed loft. The high ceilings, oversized sunny windows, bamboo floors and sheer size of the open space blew me away. The amazing chef's kitchen and unique backsplash make me want to entertain my friends and family for hours. This home truly screams city living with the versatility to morph the space into a quiet retreat (wait until you see the master bathroom!) or the perfect stay for guests to enjoy the best of the city with the second bedroom and Murphy bed. The unit even features sliding shoji doors to separate the open space from the bedrooms. Get ready to have the best of both worlds, living amongst the hustle and excitement of the city during the week and spending relaxing and quiet evenings here. Enjoy the Greenway, Boston Common and the Harbor at your fingertips, and access to highways when you want to get away from it all. Truly a unique and one of kind lifestyle you do not want to miss!
Property Details
Home Type
- Condominium
Est. Annual Taxes
- $11,491
Year Built
- Built in 1910
HOA Fees
- $712 per month
Kitchen
- Built-In Oven
- Built-In Range
- Microwave
- Freezer
- Dishwasher
- Disposal
Flooring
- Bamboo
- Wood
Laundry
- Dryer
- Washer
Utilities
- Forced Air Heating and Cooling System
- Natural Gas Water Heater
Listing and Financial Details
- Assessor Parcel Number W:03 P:04621 S:006
Ownership History
Purchase Details
Purchase Details
Home Financials for this Owner
Home Financials are based on the most recent Mortgage that was taken out on this home.Purchase Details
Home Financials for this Owner
Home Financials are based on the most recent Mortgage that was taken out on this home.Purchase Details
Home Financials for this Owner
Home Financials are based on the most recent Mortgage that was taken out on this home.Purchase Details
Home Financials for this Owner
Home Financials are based on the most recent Mortgage that was taken out on this home.Purchase Details
Similar Homes in the area
Home Values in the Area
Average Home Value in this Area
Purchase History
| Date | Type | Sale Price | Title Company |
|---|---|---|---|
| Quit Claim Deed | -- | None Available | |
| Not Resolvable | $1,150,000 | -- | |
| Deed | $710,000 | -- | |
| Deed | $700,000 | -- | |
| Deed | $745,000 | -- | |
| Deed | $559,400 | -- |
Mortgage History
| Date | Status | Loan Amount | Loan Type |
|---|---|---|---|
| Previous Owner | $862,500 | Stand Alone Refi Refinance Of Original Loan | |
| Previous Owner | $920,000 | Purchase Money Mortgage | |
| Previous Owner | $532,500 | Purchase Money Mortgage | |
| Previous Owner | $417,000 | No Value Available | |
| Previous Owner | $150,000 | Purchase Money Mortgage | |
| Previous Owner | $450,000 | No Value Available | |
| Previous Owner | $525,000 | Purchase Money Mortgage |
Property History
| Date | Event | Price | Change | Sq Ft Price |
|---|---|---|---|---|
| 04/05/2019 04/05/19 | Sold | $1,150,000 | 0.0% | $744 / Sq Ft |
| 02/18/2019 02/18/19 | Pending | -- | -- | -- |
| 01/21/2019 01/21/19 | Price Changed | $1,150,000 | -11.2% | $744 / Sq Ft |
| 10/09/2018 10/09/18 | For Sale | $1,295,000 | +82.4% | $838 / Sq Ft |
| 07/16/2012 07/16/12 | Sold | $710,000 | -3.9% | $455 / Sq Ft |
| 06/12/2012 06/12/12 | Pending | -- | -- | -- |
| 03/08/2012 03/08/12 | For Sale | $739,000 | 0.0% | $474 / Sq Ft |
| 02/29/2012 02/29/12 | Pending | -- | -- | -- |
| 02/21/2012 02/21/12 | For Sale | $739,000 | -- | $474 / Sq Ft |
Tax History Compared to Growth
Tax History
| Year | Tax Paid | Tax Assessment Tax Assessment Total Assessment is a certain percentage of the fair market value that is determined by local assessors to be the total taxable value of land and additions on the property. | Land | Improvement |
|---|---|---|---|---|
| 2025 | $11,491 | $992,300 | $0 | $992,300 |
| 2024 | $10,827 | $993,300 | $0 | $993,300 |
| 2023 | $10,458 | $973,700 | $0 | $973,700 |
| 2022 | $10,389 | $954,900 | $0 | $954,900 |
| 2021 | $9,989 | $936,200 | $0 | $936,200 |
| 2020 | $9,592 | $908,300 | $0 | $908,300 |
| 2019 | $9,115 | $864,800 | $0 | $864,800 |
| 2018 | $8,975 | $856,400 | $0 | $856,400 |
| 2017 | $8,722 | $823,600 | $0 | $823,600 |
| 2016 | $8,635 | $785,000 | $0 | $785,000 |
| 2015 | $8,696 | $718,100 | $0 | $718,100 |
| 2014 | $8,291 | $659,100 | $0 | $659,100 |
Agents Affiliated with this Home
-
Jessica Witter

Seller's Agent in 2019
Jessica Witter
Compass
(508) 776-6636
257 Total Sales
-
Anne Chatfield

Buyer's Agent in 2019
Anne Chatfield
Laer Realty
(617) 564-1774
45 Total Sales
-
S
Seller's Agent in 2012
Sebastian Diessel
Maxwell Associates
-
Eve Dougherty

Buyer's Agent in 2012
Eve Dougherty
Compass
(617) 206-3333
74 Total Sales
Map
Source: MLS Property Information Network (MLS PIN)
MLS Number: 72407826
APN: CBOS-000000-000003-004621-000006
- 240 Devonshire St Unit 4702
- 240 Devonshire St Unit 5401
- 240 Devonshire St Unit 4001
- 240 Devonshire St Unit 4206
- 240 Devonshire St Unit 3804
- 240 Devonshire St Unit 4011
- 240 Devonshire St Unit 4104
- 240 Devonshire St Unit 5514
- 240 Devonshire St Unit 4003
- 240 Devonshire St Unit 5710
- 240 Devonshire St Unit 4012
- 240 Devonshire St Unit 3708
- 240 Devonshire St Unit 3907
- 240 Devonshire St Unit 6011
- 240 Devonshire St Unit 4210
- 240 Devonshire St Unit 3701
- 240 Devonshire St Unit 5408
- 240 Devonshire St Unit 4510
- 240 Devonshire St Unit 3808
- 240 Devonshire St Unit 4811
