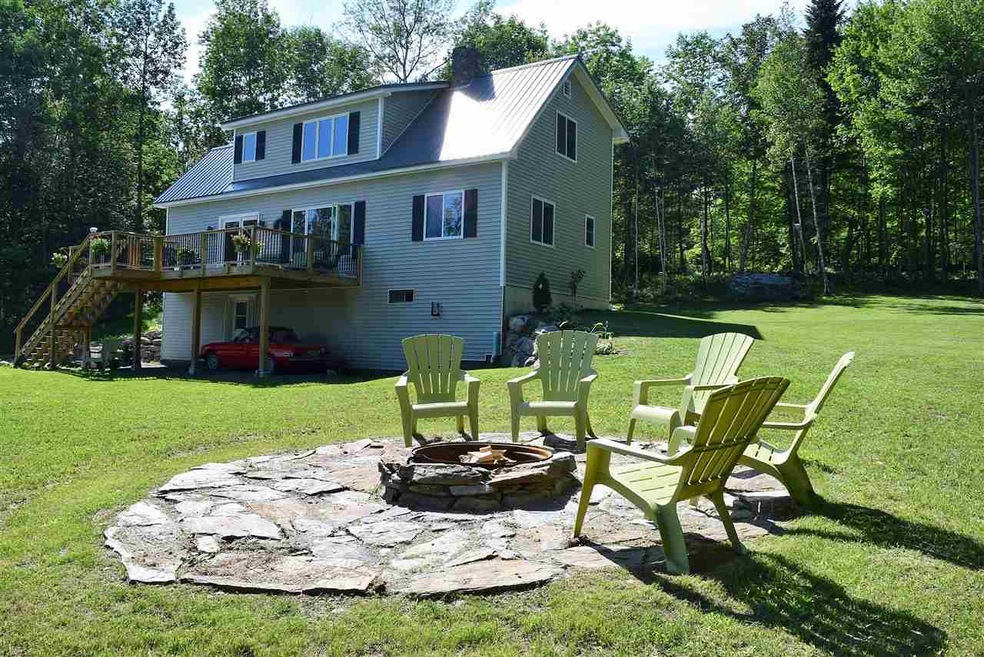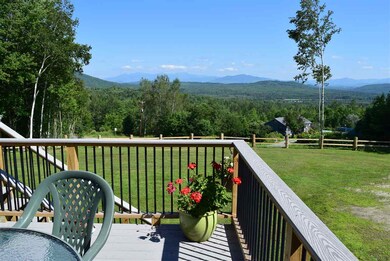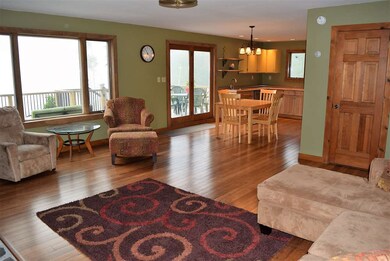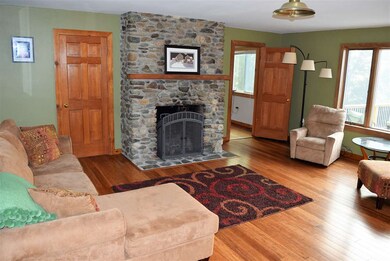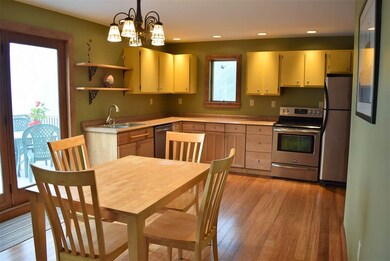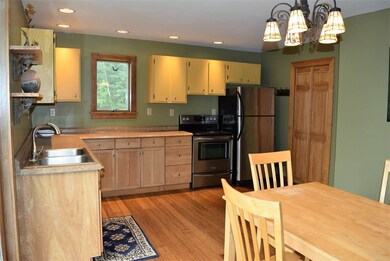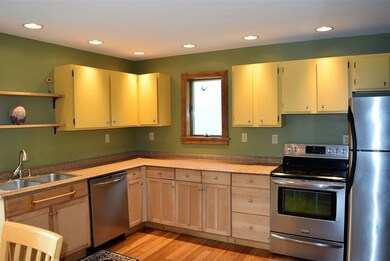
289 E Main St Lunenburg, VT 05906
Highlights
- Cape Cod Architecture
- Deck
- Bamboo Flooring
- Mountain View
- Wooded Lot
- Walk-In Closet
About This Home
As of October 2024Looking for a home with a spectacular view? This cape style home is it with a direct view of Mount Washington and the Presidential Mountains. Sited up on a knoll on +/- 2.9 acres, this 3 bedroom, 2 bath home offers an open concept living area which has been completely renovated and features strand bamboo flooring throughout. The first floor has an easy flow kitchen open to the living room and has a laundry room off to one side of the kitchen. There is a bedroom and full bath also on the first floor. A full length dormer was added to in-large the upper level. The master bedroom en-suite with walk-in closet and 3/4 bath is at the top of the stairs. At the end of the hall is another large bedroom. Enjoy the mountain view from the 12' x 27' deck on a nice summer day while grilling with friends and family or on a cold winter day from the living room while warming up by field-stone fireplace. The outdoor area has been enhanced with a fire pit, take time to relax and swing in the hammock, or play in the tree house all while enjoying that view. Conveniently located in Lunenburg, VT you are only a few miles from Lancaster, NH and it is only a 25 minute commute to Littleton NH. A few of the upgrades that have been done since 2014 are the furnace, vinyl siding, deck, roof, and 2nd floor dormer. This property would make a great year round home or second home with easy access to the local ski areas, hiking, fishing and other Northeast Kingdom activities. Agent Owned
Home Details
Home Type
- Single Family
Est. Annual Taxes
- $2,145
Year Built
- Built in 1986
Lot Details
- 2.9 Acre Lot
- Open Lot
- Lot Sloped Up
- Wooded Lot
Home Design
- Cape Cod Architecture
- Poured Concrete
- Wood Frame Construction
- Metal Roof
- Vinyl Siding
Interior Spaces
- 1.75-Story Property
- Wood Burning Fireplace
- Combination Dining and Living Room
- Mountain Views
- Laundry on main level
Kitchen
- Electric Range
- Dishwasher
Flooring
- Bamboo
- Wood
- Vinyl
Bedrooms and Bathrooms
- 3 Bedrooms
- Walk-In Closet
Basement
- Walk-Out Basement
- Basement Fills Entire Space Under The House
- Connecting Stairway
Parking
- 6 Car Parking Spaces
- Gravel Driveway
- Off-Street Parking
Outdoor Features
- Deck
Utilities
- Forced Air Heating System
- Heating System Uses Oil
- 100 Amp Service
- Drilled Well
- Electric Water Heater
- Septic Tank
- High Speed Internet
- Phone Available
Listing and Financial Details
- Tax Lot 35
Ownership History
Purchase Details
Home Financials for this Owner
Home Financials are based on the most recent Mortgage that was taken out on this home.Purchase Details
Home Financials for this Owner
Home Financials are based on the most recent Mortgage that was taken out on this home.Similar Home in Lunenburg, VT
Home Values in the Area
Average Home Value in this Area
Purchase History
| Date | Type | Sale Price | Title Company |
|---|---|---|---|
| Deed | -- | -- | |
| Deed | -- | -- | |
| Deed | $55,000 | -- |
Property History
| Date | Event | Price | Change | Sq Ft Price |
|---|---|---|---|---|
| 10/25/2024 10/25/24 | Sold | $380,000 | -2.3% | $295 / Sq Ft |
| 08/16/2024 08/16/24 | Pending | -- | -- | -- |
| 07/11/2024 07/11/24 | For Sale | $389,000 | +110.3% | $302 / Sq Ft |
| 10/16/2017 10/16/17 | Sold | $185,000 | +3.6% | $143 / Sq Ft |
| 07/20/2017 07/20/17 | For Sale | $178,500 | +224.5% | $138 / Sq Ft |
| 07/29/2014 07/29/14 | Sold | $55,000 | -26.7% | $36 / Sq Ft |
| 07/15/2014 07/15/14 | Pending | -- | -- | -- |
| 06/25/2014 06/25/14 | For Sale | $75,000 | -- | $49 / Sq Ft |
Tax History Compared to Growth
Tax History
| Year | Tax Paid | Tax Assessment Tax Assessment Total Assessment is a certain percentage of the fair market value that is determined by local assessors to be the total taxable value of land and additions on the property. | Land | Improvement |
|---|---|---|---|---|
| 2024 | $4,602 | $246,500 | $46,100 | $200,400 |
| 2023 | $2,319 | $150,000 | $21,800 | $128,200 |
| 2022 | $3,605 | $150,000 | $21,800 | $128,200 |
| 2021 | $3,145 | $150,000 | $21,800 | $128,200 |
| 2020 | $2,788 | $150,000 | $21,800 | $128,200 |
| 2019 | $3,017 | $150,000 | $21,800 | $128,200 |
| 2018 | $2,993 | $150,000 | $21,800 | $128,200 |
| 2016 | $2,145 | $115,100 | $30,300 | $84,800 |
Agents Affiliated with this Home
-
Jennifer Allen

Seller's Agent in 2024
Jennifer Allen
Lisa Hampton Real Estate
(603) 631-0365
124 Total Sales
-
Zachary Hawkins

Buyer's Agent in 2024
Zachary Hawkins
Badger Peabody & Smith Realty/Littleton
(603) 991-4894
137 Total Sales
-
Joey Sweatt

Buyer's Agent in 2017
Joey Sweatt
KW Coastal and Lakes & Mtns Realty/A Notch Above
(603) 207-8368
208 Total Sales
-
S
Seller's Agent in 2014
Sharon Moore
Begin Realty Associates
Map
Source: PrimeMLS
MLS Number: 4648434
APN: 366-113-10281
- 0 Pond Hill Rd Unit 5051940
- 105 W Main St
- 25 Johnny Cake Ave
- 00 W Main St
- Lot 90.1 Kimball Rd
- 308 Lake Rd
- 1351 Bobbin Mill Rd
- 640 Baptist Hill Rd
- 727 Baptist Hill Rd Unit 1
- 892 Baptist Hill Rd
- 932 Baptist Hill Rd
- 356 Simonds Rd
- 0 Thomas Rd
- 390 Simonds Rd
- 400 Simonds Rd
- 21 Washington Ave
- 1928 W Lunenburg Rd
- 1010 Fellows Rd
- 24 Franklin Ln
- 163 Oregon Rd
