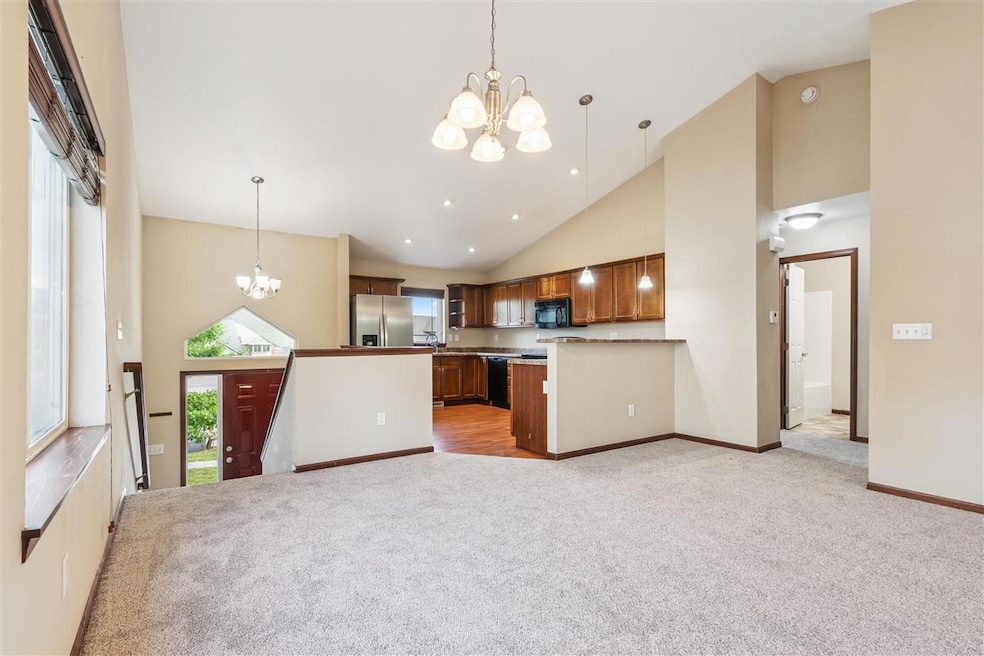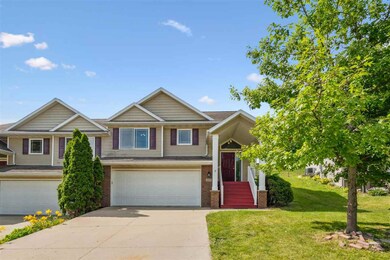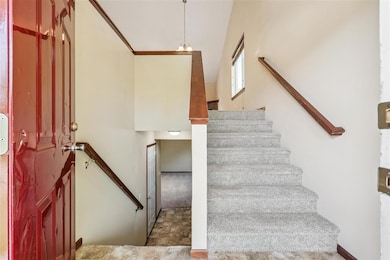289 Hickory Ct Unit B Tiffin, IA 52340
Estimated payment $1,668/month
Total Views
6,130
3
Beds
2
Baths
1,727
Sq Ft
$148
Price per Sq Ft
Highlights
- Brick or Stone Mason
- Patio
- Ceiling height of 9 feet or more
- Breakfast Bar
- Property is near schools
- Forced Air Heating and Cooling System
About This Home
Discover the charm of this adorable zero-lot property! With all new and fresh updates including brand new carpeting, a pristine paint job, and stylish bathroom enhancements, this home is move-in ready. Step outside and unwind in the backyard, a perfect scene to enjoy and relax! Don't miss your chance to make this delightful house your very own!
Home Details
Home Type
- Single Family
Est. Annual Taxes
- $3,968
Year Built
- Built in 2007
Parking
- 2 Parking Spaces
Home Design
- Brick or Stone Mason
Interior Spaces
- 2-Story Property
- Ceiling height of 9 feet or more
- Electric Fireplace
- Gas Fireplace
- Living Room with Fireplace
- Dining Room
- Finished Basement
- Laundry in Basement
Kitchen
- Breakfast Bar
- Oven or Range
- Microwave
- Dishwasher
- Trash Compactor
Bedrooms and Bathrooms
- Primary Bedroom Upstairs
Laundry
- Dryer
- Washer
Outdoor Features
- Patio
Location
- Property is near schools
- Property is near shops
Schools
- Clear Creek Elementary And Middle School
- Clear Creek High School
Utilities
- Forced Air Heating and Cooling System
- Internet Available
Community Details
- Woodfield Ridge Subdivision
Listing and Financial Details
- Assessor Parcel Number 0628134025
Map
Create a Home Valuation Report for This Property
The Home Valuation Report is an in-depth analysis detailing your home's value as well as a comparison with similar homes in the area
Home Values in the Area
Average Home Value in this Area
Tax History
| Year | Tax Paid | Tax Assessment Tax Assessment Total Assessment is a certain percentage of the fair market value that is determined by local assessors to be the total taxable value of land and additions on the property. | Land | Improvement |
|---|---|---|---|---|
| 2025 | $3,968 | $262,800 | $50,400 | $212,400 |
| 2024 | $3,840 | $234,100 | $37,800 | $196,300 |
| 2023 | $3,532 | $234,100 | $37,800 | $196,300 |
| 2022 | $3,494 | $184,800 | $17,900 | $166,900 |
| 2021 | $3,486 | $184,800 | $17,900 | $166,900 |
| 2020 | $3,486 | $176,500 | $17,900 | $158,600 |
| 2019 | $3,320 | $176,500 | $17,900 | $158,600 |
| 2018 | $3,246 | $168,100 | $17,900 | $150,200 |
| 2017 | $3,500 | $168,100 | $17,900 | $150,200 |
| 2016 | $3,400 | $174,400 | $17,900 | $156,500 |
| 2015 | $3,400 | $174,400 | $17,900 | $156,500 |
| 2014 | $2,808 | $140,100 | $17,900 | $122,200 |
Source: Public Records
Property History
| Date | Event | Price | List to Sale | Price per Sq Ft | Prior Sale |
|---|---|---|---|---|---|
| 10/23/2025 10/23/25 | Price Changed | $254,900 | -1.2% | $148 / Sq Ft | |
| 09/18/2025 09/18/25 | Price Changed | $257,900 | -0.8% | $149 / Sq Ft | |
| 07/09/2025 07/09/25 | For Sale | $260,000 | +66.7% | $151 / Sq Ft | |
| 07/26/2013 07/26/13 | Sold | $156,000 | -2.5% | $92 / Sq Ft | View Prior Sale |
| 07/26/2013 07/26/13 | Pending | -- | -- | -- | |
| 05/19/2013 05/19/13 | For Sale | $159,927 | -- | $94 / Sq Ft |
Source: Iowa City Area Association of REALTORS®
Purchase History
| Date | Type | Sale Price | Title Company |
|---|---|---|---|
| Warranty Deed | $156,000 | None Available | |
| Warranty Deed | $156,000 | None Available |
Source: Public Records
Mortgage History
| Date | Status | Loan Amount | Loan Type |
|---|---|---|---|
| Closed | $7,800 | Stand Alone Second | |
| Previous Owner | $140,310 | Purchase Money Mortgage |
Source: Public Records
Source: Iowa City Area Association of REALTORS®
MLS Number: 202504455
APN: 0628134025
Nearby Homes
- 623 Ponds Ct
- 228 Cherry Ln
- 8 Pinnacle Ln
- 637 Catherine Dr
- 1005 Iris Ave
- 311 Dogwood Ln
- 612 Doe Ave
- 605 Doe Ave
- 1205 Croell Ave
- 440 Roberts Ferry Rd
- 622 Dakota Ave
- 534 Iris Ave
- 1002 Croell Ave
- 530 Iris Ave
- 814 N Croell Ave
- 812 N Croell Ave
- 463 Potter St
- 721 Thomas St
- 715 Thomas St
- Emerson Twin Plan at Prairie Village - Twinhomes
- 523 Potter St
- 533 E Goldfinch Dr
- 709 E Bear Dr
- 622 Catherine Dr
- 625 Catherine Dr
- 523 Kimberlite St Unit 523
- 1439 Boardwalk Ave
- 1351 Aster Dr
- 1111 Parkside St
- 2006 Croell Ave
- 1100 Andersen Place
- 1163 Baltic Ave
- 200 Village Dr
- 500 Hunt Club Dr
- 3701 2nd St
- 1422 Ruth Ave
- 2863 Spring Rose Cir Unit 211
- 2863 Spring Rose Cir Unit 211
- 1050 S Jones Blvd
- 2867 Spring Rose Cir Unit 101







