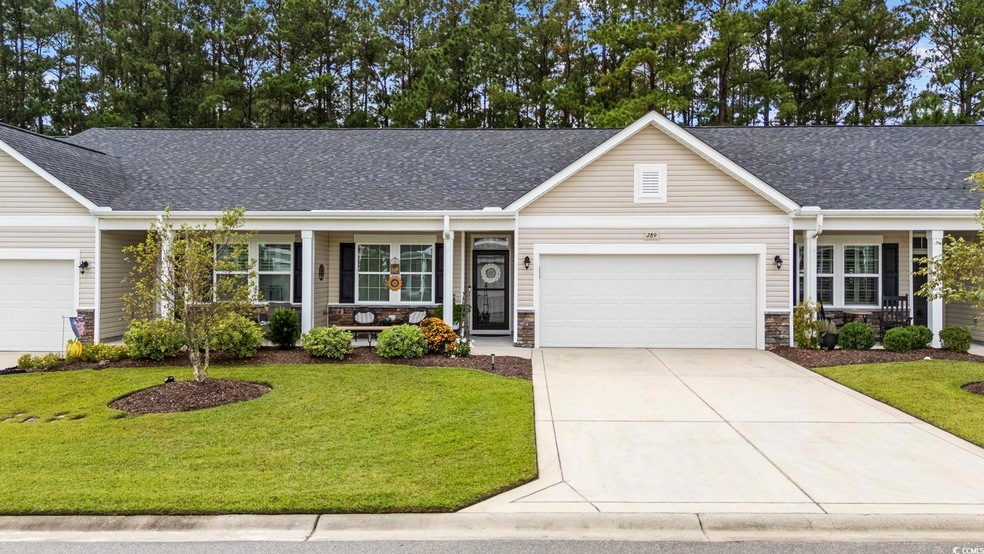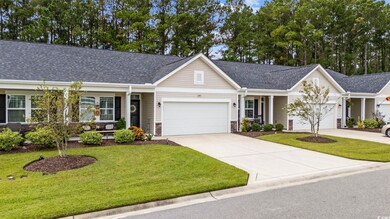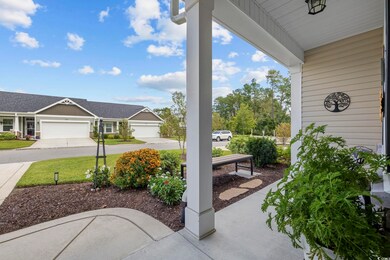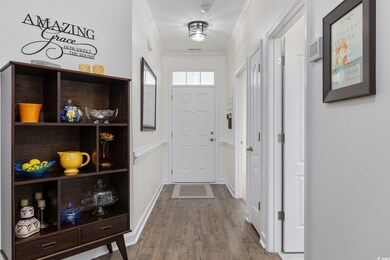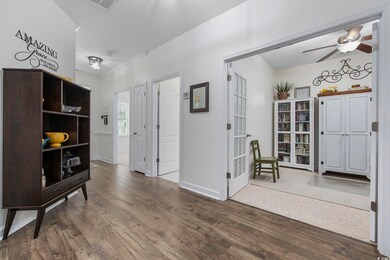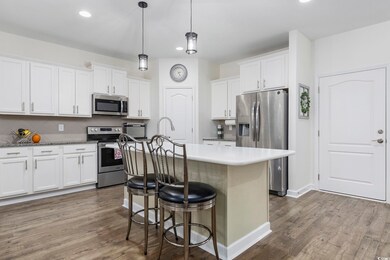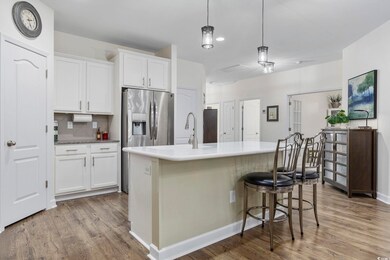
Highlights
- Clubhouse
- Main Floor Primary Bedroom
- Solid Surface Countertops
- Riverside Elementary School Rated A-
- Lawn
- Community Pool
About This Home
As of November 2024This charming 2BR-2BA single-story Townhome in Villas at Palmetto Greens in Longs will captivate you from the moment you enter the foyer, showcasing numerous beautiful features and upgrades. Enjoy recessed lighting and many new fixtures and ceiling fans, fresh carpet in the bedrooms and flex room, freshly painted, new tile flooring in both bathrooms, and additional shelving in all closets. Ask you agent for a complete list of upgrades. The kitchen boasts upgraded stainless steel appliances, including a Maytag range with convection and air fry capabilities, a new solid surface island countertop with an integrated sink, a spacious pantry, a breakfast bar, and ample workspace and cabinetry. The entry hallway leads to a versatile flex room with French doors, suitable for use as an office, craft room, or various other purposes. The master bedroom is spacious and well-lit, featuring a walk-in closet, a double sink, and a step-in shower in the bathroom. Adjacent to the living room, there's a spacious concrete patio equipped with a retractable awning, ideal for gatherings, surrounded by fencing and offering a serene view of nature. Low HOA dues covers pool care, both lawn and yard maintenance, pest control, internet, cable TV and annual pressure washing. Carefree Living at Its Best! The Villas of Palmetto Greens are located in the Colonial Charters Golf Club! The Villas of Palmetto Green are conveniently located to three major roadways, Routes 9 & 31 and Hwy 57, a variety of restaurants, shopping, medical services and best of all only 6.2 miles to the beaches of Cherry Grove.
Townhouse Details
Home Type
- Townhome
Year Built
- Built in 2017
Lot Details
- Fenced
- Lawn
HOA Fees
- $233 Monthly HOA Fees
Home Design
- Slab Foundation
- Vinyl Siding
- Tile
Interior Spaces
- 2,044 Sq Ft Home
- 1.5-Story Property
- Ceiling Fan
- Combination Kitchen and Dining Room
- Den
- Washer and Dryer
Kitchen
- Breakfast Bar
- <<OvenToken>>
- Range<<rangeHoodToken>>
- <<microwave>>
- Dishwasher
- Stainless Steel Appliances
- Kitchen Island
- Solid Surface Countertops
- Disposal
Flooring
- Carpet
- Luxury Vinyl Tile
Bedrooms and Bathrooms
- 2 Bedrooms
- Primary Bedroom on Main
- Walk-In Closet
- Bathroom on Main Level
- 2 Full Bathrooms
- Single Vanity
- Dual Vanity Sinks in Primary Bathroom
- Shower Only
Outdoor Features
- Patio
- Front Porch
Schools
- Riverside Elementary School
- North Myrtle Beach Middle School
- North Myrtle Beach High School
Utilities
- Central Heating and Cooling System
- Underground Utilities
- Water Heater
- High Speed Internet
- Phone Available
- Cable TV Available
Community Details
Overview
- Association fees include electric common, water and sewer, trash pickup, pool service, landscape/lawn, legal and accounting, master antenna/cable TV, common maint/repair, internet access
- The community has rules related to fencing
Amenities
- Door to Door Trash Pickup
- Clubhouse
Recreation
- Community Pool
Pet Policy
- Only Owners Allowed Pets
Similar Homes in the area
Home Values in the Area
Average Home Value in this Area
Property History
| Date | Event | Price | Change | Sq Ft Price |
|---|---|---|---|---|
| 11/22/2024 11/22/24 | Sold | $295,000 | -1.6% | $144 / Sq Ft |
| 10/04/2024 10/04/24 | For Sale | $299,900 | +7.1% | $147 / Sq Ft |
| 11/09/2021 11/09/21 | Sold | $280,000 | +3.7% | $175 / Sq Ft |
| 10/06/2021 10/06/21 | For Sale | $269,900 | +55.4% | $168 / Sq Ft |
| 10/27/2017 10/27/17 | Sold | $173,715 | -4.5% | $108 / Sq Ft |
| 05/18/2017 05/18/17 | For Sale | $181,807 | -- | $113 / Sq Ft |
Tax History Compared to Growth
Agents Affiliated with this Home
-
Ryan Korros

Seller's Agent in 2024
Ryan Korros
RE/MAX
(843) 455-6580
58 in this area
785 Total Sales
-
Jana Muffley

Buyer's Agent in 2024
Jana Muffley
CB Sea Coast Advantage MB2
(843) 238-7753
24 in this area
163 Total Sales
-
Michael Brisson

Seller's Agent in 2021
Michael Brisson
Blue Strand Real Estate Group
(910) 988-8008
10 in this area
248 Total Sales
-
John Dukes

Seller Co-Listing Agent in 2021
John Dukes
Blue Strand Real Estate Group
(828) 217-2084
8 in this area
148 Total Sales
-
T
Seller's Agent in 2017
Tammy Lynch-Gallagher
H&H Homes Realty, LLC
-
Mandy Dunlap

Buyer's Agent in 2017
Mandy Dunlap
RE/MAX
(843) 446-2702
2 in this area
47 Total Sales
Map
Source: Coastal Carolinas Association of REALTORS®
MLS Number: 2423086
- 103 Palmetto Green Dr Unit 103 Palmetto Green D
- 309 Lake Mist Ct Unit 309
- 197 Charter Dr Unit D1
- 197 Charter Dr Unit D8
- 193 Charter Dr Unit E-3
- 193 Charter Dr Unit E2
- 155 Palmetto Green Dr
- 505 Joy Way Ct
- 230 Palmetto Green Dr
- 35 Palmetto Green Dr
- 750 Charter Dr Unit E2
- 2169 Wedgewood Dr
- 801 Sun Colony Blvd
- 770 Charter Dr Unit C4
- 219 Birdie Way
- 113 Edwards Ln
- 669 Sun Colony Blvd
- 131 Marauder Dr
- 2059 Borgata Loop
- 131 Goodale Dr
