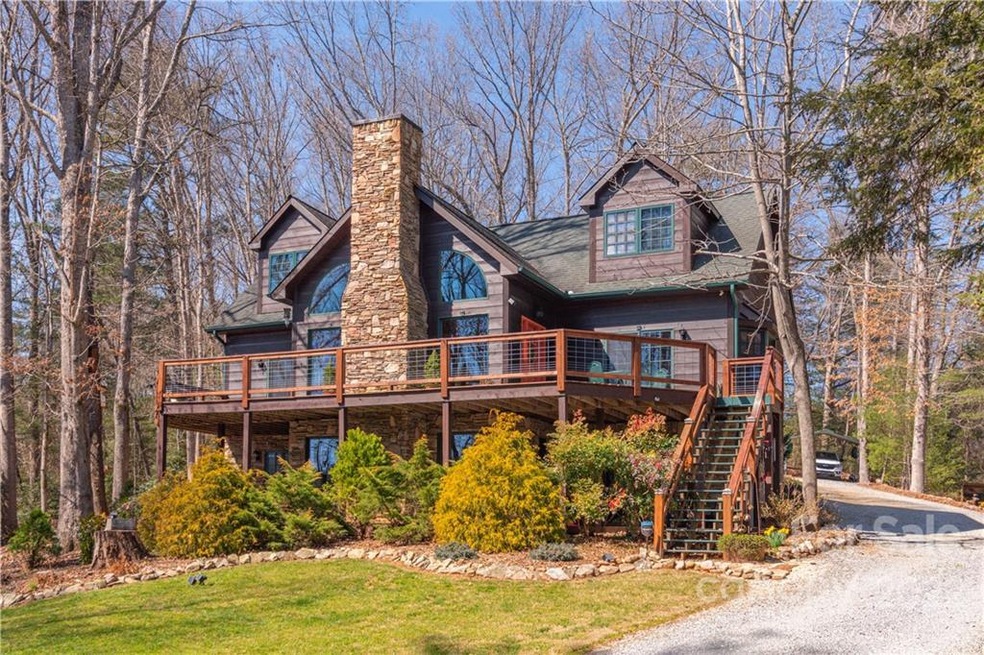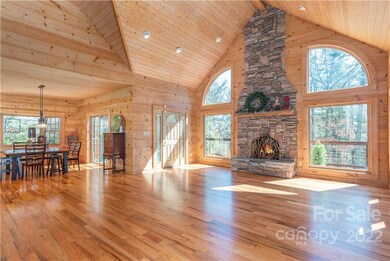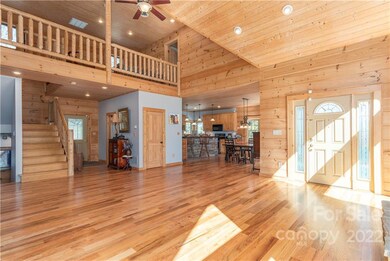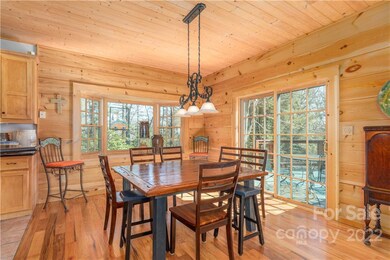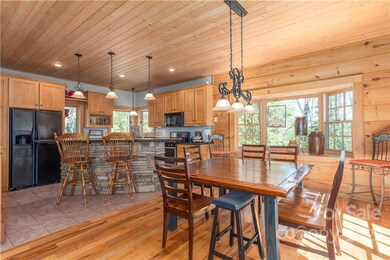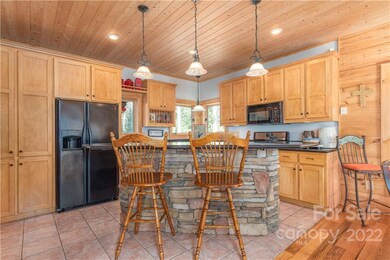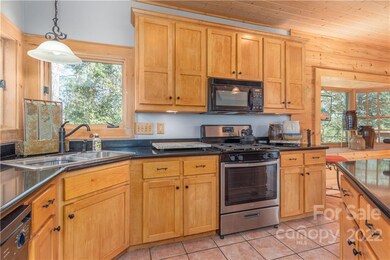
Estimated Value: $835,000 - $951,579
Highlights
- In Ground Pool
- Open Floorplan
- Wooded Lot
- T.C. Roberson High School Rated A
- Private Lot
- Wood Flooring
About This Home
As of May 2022Wonderfully maintained mountain style home. Soaring ceilings and an open floor plan allow generous room for entertaining. Kitchen has Italian quartz countertops, custom maple kitchen cabinets, gas range and the beautifully tiled floors plus a large dining area. Front room has floor to ceiling windows on each side of the beautifully crafted stone fireplace with gas logs. The main bedroom has a full bath and a walk-in closet and so do the 2 other bedrooms up stairs along with a spacious loft area. The daylight basement comes with huge windows, a sliding door and a fireplace ready for the new owner to finish. There is also a double garage and a metal carport. Several buildings in back, including a garden shed, for all your toys etc. Back yard for entertaining includes a spacious fenced area that includes a 20X40 in ground pool and a covered area for shade and extra wide concrete surrounding the entire pool leaves lots of room for sitting in the sun. Come see this beautiful home today.
Home Details
Home Type
- Single Family
Est. Annual Taxes
- $3,244
Year Built
- Built in 2001
Lot Details
- Private Lot
- Level Lot
- Wooded Lot
Home Design
- Cabin
- Composition Roof
- Wood Siding
- Stone Siding
Interior Spaces
- Open Floorplan
- Ceiling Fan
- Living Room with Fireplace
- Wood Flooring
- Home Security System
- Laundry Room
- Basement
Kitchen
- Gas Range
- Microwave
- Kitchen Island
Bedrooms and Bathrooms
- 3 Bedrooms
- Split Bedroom Floorplan
- Walk-In Closet
Parking
- Garage
- Basement Garage
- Driveway
Accessible Home Design
- More Than Two Accessible Exits
Outdoor Features
- In Ground Pool
- Fire Pit
- Shed
- Outbuilding
Utilities
- Central Heating
- Heat Pump System
- Heating System Uses Propane
- Septic Tank
Listing and Financial Details
- Assessor Parcel Number 963470030400000
Ownership History
Purchase Details
Purchase Details
Purchase Details
Similar Homes in Arden, NC
Home Values in the Area
Average Home Value in this Area
Purchase History
| Date | Buyer | Sale Price | Title Company |
|---|---|---|---|
| Rogers Keith D | $315,000 | -- | |
| Rogers Keith Donny | $315,000 | -- | |
| Shomper Dennis Jeffrey | $35,000 | -- | |
| Cosca Patrick J | $15,000 | -- |
Mortgage History
| Date | Status | Borrower | Loan Amount |
|---|---|---|---|
| Previous Owner | Shomper Dennis Jeffrey | $20,000 | |
| Previous Owner | Shomper Dennis Jeffrey | $170,000 | |
| Previous Owner | Shomper Dennis Jeffrey | $110,000 |
Property History
| Date | Event | Price | Change | Sq Ft Price |
|---|---|---|---|---|
| 05/02/2022 05/02/22 | Sold | $850,000 | 0.0% | $354 / Sq Ft |
| 03/14/2022 03/14/22 | Pending | -- | -- | -- |
| 03/07/2022 03/07/22 | For Sale | $850,000 | -- | $354 / Sq Ft |
Tax History Compared to Growth
Tax History
| Year | Tax Paid | Tax Assessment Tax Assessment Total Assessment is a certain percentage of the fair market value that is determined by local assessors to be the total taxable value of land and additions on the property. | Land | Improvement |
|---|---|---|---|---|
| 2023 | $3,244 | $527,000 | $102,100 | $424,900 |
| 2022 | $3,057 | $521,700 | $0 | $0 |
| 2021 | $3,057 | $521,700 | $0 | $0 |
| 2020 | $2,793 | $443,400 | $0 | $0 |
| 2019 | $2,793 | $443,400 | $0 | $0 |
| 2018 | $2,793 | $443,400 | $0 | $0 |
| 2017 | $0 | $325,200 | $0 | $0 |
| 2016 | $2,260 | $325,200 | $0 | $0 |
| 2015 | $2,260 | $325,200 | $0 | $0 |
| 2014 | $2,260 | $325,200 | $0 | $0 |
Agents Affiliated with this Home
-
David Rogers

Seller's Agent in 2022
David Rogers
RE/MAX Executives Charlotte, NC
(828) 506-7199
1 in this area
74 Total Sales
-
Judy Meyers

Seller Co-Listing Agent in 2022
Judy Meyers
RE/MAX Executives Charlotte, NC
(828) 734-2899
1 in this area
97 Total Sales
-
Madelyn Niemeyer

Buyer's Agent in 2022
Madelyn Niemeyer
NextHome AVL Realty
(305) 546-5066
1 in this area
133 Total Sales
Map
Source: Canopy MLS (Canopy Realtor® Association)
MLS Number: 3835910
APN: 9634-70-0304-00000
- 30 Asher Ln
- 28 Locole Dr
- 23 George Allen Ridge
- 27 George Allen Ridge
- 10 Summer Meadow Rd
- 14 S Ridge Place
- 267 Rocky Mountain Way
- 17 Hollow Crest Way
- 204 Rocky Mountain Way Unit A106
- 419 Big Hill Dr Unit 83
- 416 Big Hill Dr Unit 42
- 420 Big Hill Dr Unit 43
- 438 Big Hill Dr Unit 49
- 325 Avery Trail Dr Unit 34
- 3 Henbit Way
- 324 Avery Trail Dr
- 460 Big Hill Dr Unit 52
- 336 Avery Trail Dr Unit 27
- 462 Big Hill Dr Unit 53
- 464 Big Hill Dr Unit 54
- 289 Ledbetter Rd
- 289 Ledbetter Rd Unit 3
- 285 Ledbetter Rd
- 284 Ledbetter Rd
- 416 Heron Branch Dr
- 295 Ledbetter Rd
- 281 Ledbetter Rd
- 1990 Brevard Rd
- 432 Heron Branch Dr
- 10 Lance Rd
- 20 Twin Brooks Rd
- 55 Fieldcrest Rd
- 1986 Brevard Rd
- 54 Fieldcrest Rd
- 53 Fieldcrest Rd
- 40 Lance Rd
- 22 Twin Brooks Rd
- 52 Fieldcrest Rd
- 40 Asher Ln
- 42 Asher Ln
