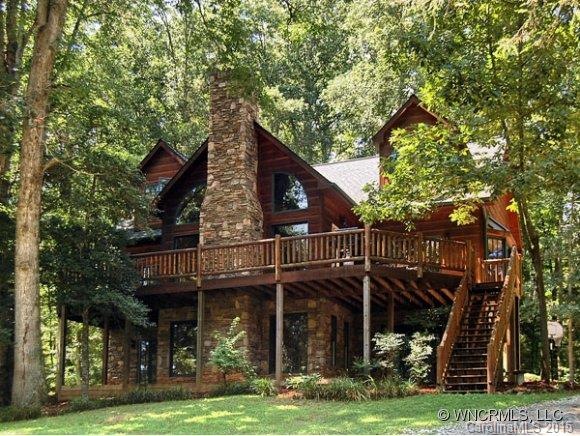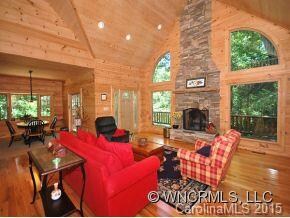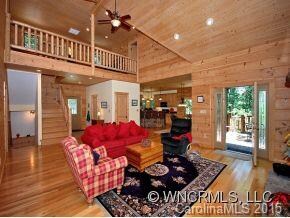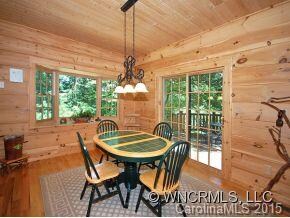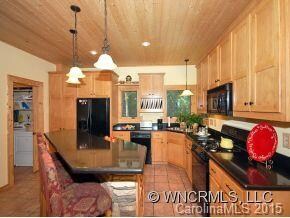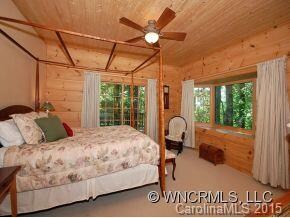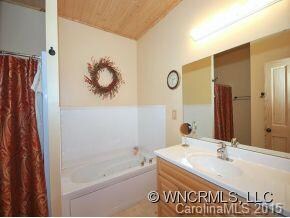
Estimated Value: $835,000 - $951,579
Highlights
- Open Floorplan
- Wood Flooring
- Walk-In Closet
- T.C. Roberson High School Rated A
About This Home
As of July 2012The long level driveway takes you to your private 2.17 acres, with a great mountain-style home. Soaring ceiling, wonderful open floor plan for entertaining - great decks - everyone has their own bathroom - custom maple kitchen cabinets, Italian quartz countertop and a gas range - unfinished daylight basement with fireplace and French doors - winter views.
Last Listed By
Allen Tate/Beverly-Hanks Asheville-Downtown License #83240 Listed on: 07/09/2010

Home Details
Home Type
- Single Family
Est. Annual Taxes
- $3,244
Year Built
- Built in 2001
Lot Details
- 2.17
Parking
- Gravel Driveway
Interior Spaces
- Open Floorplan
- Insulated Windows
Flooring
- Wood
- Vinyl
Bedrooms and Bathrooms
- Walk-In Closet
Listing and Financial Details
- Assessor Parcel Number 9634-70-0304-00000
Ownership History
Purchase Details
Home Financials for this Owner
Home Financials are based on the most recent Mortgage that was taken out on this home.Purchase Details
Purchase Details
Similar Homes in Arden, NC
Home Values in the Area
Average Home Value in this Area
Purchase History
| Date | Buyer | Sale Price | Title Company |
|---|---|---|---|
| Rogers Keith D | $315,000 | -- | |
| Rogers Keith Donny | $315,000 | -- | |
| Shomper Dennis Jeffrey | $35,000 | -- | |
| Cosca Patrick J | $15,000 | -- |
Mortgage History
| Date | Status | Borrower | Loan Amount |
|---|---|---|---|
| Previous Owner | Shomper Dennis Jeffrey | $20,000 | |
| Previous Owner | Shomper Dennis Jeffrey | $170,000 | |
| Previous Owner | Shomper Dennis Jeffrey | $110,000 |
Property History
| Date | Event | Price | Change | Sq Ft Price |
|---|---|---|---|---|
| 07/13/2012 07/13/12 | Sold | $315,000 | -35.6% | $131 / Sq Ft |
| 06/13/2012 06/13/12 | Pending | -- | -- | -- |
| 07/09/2010 07/09/10 | For Sale | $489,000 | -- | $204 / Sq Ft |
Tax History Compared to Growth
Tax History
| Year | Tax Paid | Tax Assessment Tax Assessment Total Assessment is a certain percentage of the fair market value that is determined by local assessors to be the total taxable value of land and additions on the property. | Land | Improvement |
|---|---|---|---|---|
| 2023 | $3,244 | $527,000 | $102,100 | $424,900 |
| 2022 | $3,057 | $521,700 | $0 | $0 |
| 2021 | $3,057 | $521,700 | $0 | $0 |
| 2020 | $2,793 | $443,400 | $0 | $0 |
| 2019 | $2,793 | $443,400 | $0 | $0 |
| 2018 | $2,793 | $443,400 | $0 | $0 |
| 2017 | $0 | $325,200 | $0 | $0 |
| 2016 | $2,260 | $325,200 | $0 | $0 |
| 2015 | $2,260 | $325,200 | $0 | $0 |
| 2014 | $2,260 | $325,200 | $0 | $0 |
Agents Affiliated with this Home
-
Linda Baker

Seller's Agent in 2012
Linda Baker
Allen Tate/Beverly-Hanks Asheville-Downtown
(828) 255-8994
43 Total Sales
-
C
Buyer's Agent in 2012
Cathy Moore
Allen Tate/Beverly-Hanks Asheville-Biltmore Park
(828) 275-1421
14 Total Sales
Map
Source: Canopy MLS (Canopy Realtor® Association)
MLS Number: CARNCM470331
APN: 9634-70-0304-00000
- 30 Asher Ln
- 28 Locole Dr
- 23 George Allen Ridge
- 27 George Allen Ridge
- 10 Summer Meadow Rd
- 14 S Ridge Place
- 267 Rocky Mountain Way
- 17 Hollow Crest Way
- 204 Rocky Mountain Way Unit A106
- 419 Big Hill Dr Unit 83
- 416 Big Hill Dr Unit 42
- 420 Big Hill Dr Unit 43
- 438 Big Hill Dr Unit 49
- 325 Avery Trail Dr Unit 34
- 3 Henbit Way
- 324 Avery Trail Dr
- 460 Big Hill Dr Unit 52
- 336 Avery Trail Dr Unit 27
- 462 Big Hill Dr Unit 53
- 464 Big Hill Dr Unit 54
- 289 Ledbetter Rd
- 289 Ledbetter Rd Unit 3
- 285 Ledbetter Rd
- 284 Ledbetter Rd
- 416 Heron Branch Dr
- 295 Ledbetter Rd
- 281 Ledbetter Rd
- 1990 Brevard Rd
- 432 Heron Branch Dr
- 10 Lance Rd
- 20 Twin Brooks Rd
- 55 Fieldcrest Rd
- 1986 Brevard Rd
- 54 Fieldcrest Rd
- 53 Fieldcrest Rd
- 40 Lance Rd
- 22 Twin Brooks Rd
- 52 Fieldcrest Rd
- 40 Asher Ln
- 42 Asher Ln
