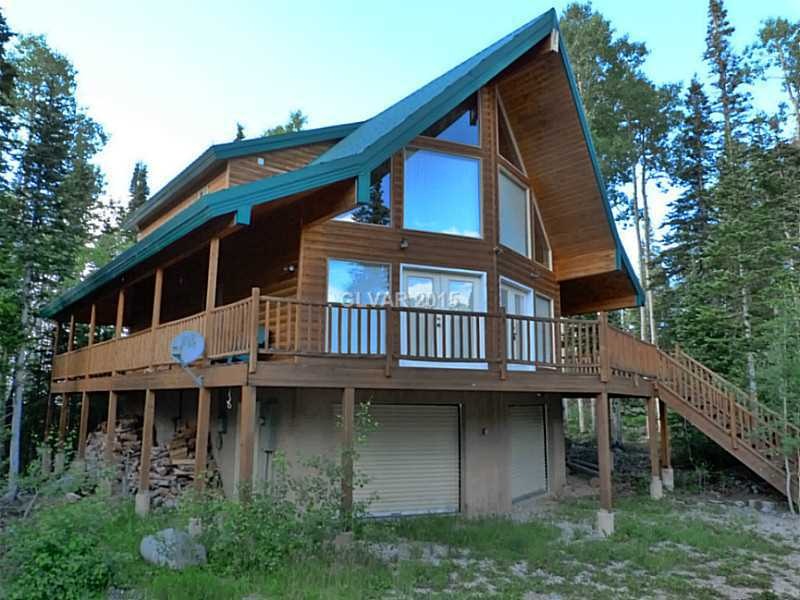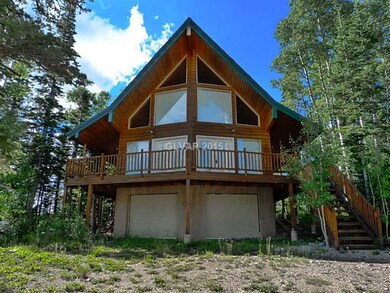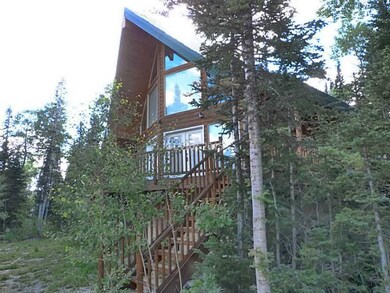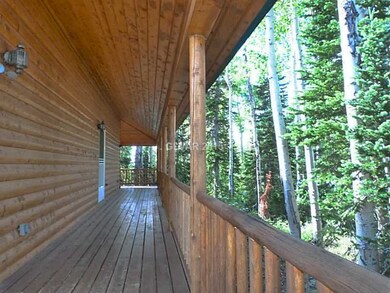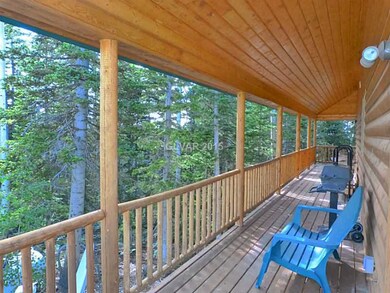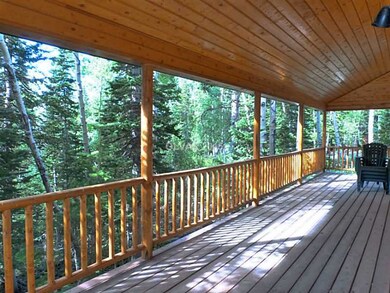
289 N Elk Brian Head, UT 84719
Highlights
- Deck
- Furnished
- 2 Car Attached Garage
- Main Floor Bedroom
- No HOA
- Laundry Room
About This Home
As of July 2025Enchanting two story cabin tucked away behind the trees and from the hustle and bustle of Brian Head. Year round access and rental friendly! Spacious living areas, generous sized rooms. Exposed beams with vaulted ceilings. Features include wood stove that can heat the whole cabin, wrap around deck, large loft, 2 1700 water tanks (one above, one below ground) with a switch for easy use. Sounds of nature = Priceless!
Last Agent to Sell the Property
BHHS Nevada Properties License #S.0166945 Listed on: 07/20/2015

Home Details
Home Type
- Single Family
Est. Annual Taxes
- $2,703
Year Built
- Built in 1998
Lot Details
- 0.51 Acre Lot
- South Facing Home
- Property is in very good condition
Parking
- 2 Car Attached Garage
- Inside Entrance
- Exterior Access Door
- Garage Door Opener
Home Design
- Frame Construction
- Metal Roof
- Wood Siding
Interior Spaces
- 2,076 Sq Ft Home
- 2-Story Property
- Furnished
- Ceiling Fan
- Wood Burning Fireplace
- Blinds
- Living Room with Fireplace
Kitchen
- Electric Range
- Microwave
- Dishwasher
- Disposal
Flooring
- Carpet
- Laminate
Bedrooms and Bathrooms
- 3 Bedrooms
- Main Floor Bedroom
Laundry
- Laundry Room
- Dryer
- Washer
Outdoor Features
- Deck
Utilities
- No Cooling
- Central Heating
- Heating System Uses Gas
- Heating System Uses Wood
- Above Ground Utilities
- Shared Well
- Septic Tank
Community Details
- No Home Owners Association
- Cedar Breaks Mtn Estates Subdivision
Ownership History
Purchase Details
Home Financials for this Owner
Home Financials are based on the most recent Mortgage that was taken out on this home.Purchase Details
Home Financials for this Owner
Home Financials are based on the most recent Mortgage that was taken out on this home.Purchase Details
Similar Homes in Brian Head, UT
Home Values in the Area
Average Home Value in this Area
Purchase History
| Date | Type | Sale Price | Title Company |
|---|---|---|---|
| Warranty Deed | -- | Security Escrow & Title | |
| Warranty Deed | -- | Security Escrow & Title | |
| Warranty Deed | -- | Security Escrow & Ttl Ins Ag | |
| Bargain Sale Deed | -- | None Available | |
| Interfamily Deed Transfer | -- | None Available |
Mortgage History
| Date | Status | Loan Amount | Loan Type |
|---|---|---|---|
| Previous Owner | $359,888 | New Conventional |
Property History
| Date | Event | Price | Change | Sq Ft Price |
|---|---|---|---|---|
| 07/09/2025 07/09/25 | Sold | -- | -- | -- |
| 05/09/2025 05/09/25 | For Sale | $679,000 | +134.2% | $327 / Sq Ft |
| 09/11/2015 09/11/15 | Sold | -- | -- | -- |
| 08/12/2015 08/12/15 | Pending | -- | -- | -- |
| 07/20/2015 07/20/15 | For Sale | $289,900 | -- | $140 / Sq Ft |
Tax History Compared to Growth
Tax History
| Year | Tax Paid | Tax Assessment Tax Assessment Total Assessment is a certain percentage of the fair market value that is determined by local assessors to be the total taxable value of land and additions on the property. | Land | Improvement |
|---|---|---|---|---|
| 2023 | $4,785 | $496,905 | $51,750 | $445,155 |
| 2022 | $4,865 | $490,155 | $45,000 | $445,155 |
| 2021 | $3,421 | $344,735 | $15,000 | $329,735 |
| 2020 | $3,271 | $300,515 | $15,000 | $285,515 |
| 2019 | $3,190 | $271,020 | $15,000 | $256,020 |
| 2018 | $3,117 | $256,530 | $15,000 | $241,530 |
| 2017 | $3,133 | $256,530 | $15,000 | $241,530 |
| 2016 | $3,052 | $234,575 | $15,000 | $219,575 |
| 2015 | $2,934 | $210,130 | $0 | $0 |
| 2014 | $2,703 | $175,790 | $0 | $0 |
Agents Affiliated with this Home
-
L
Seller's Agent in 2025
Lori Brooks
HIGH COUNTRY REALTY, INC
-
D
Buyer's Agent in 2025
Dan Brummer
Century 21 Everest (Iron)
-
C
Seller's Agent in 2015
Carlyn Bedwell
BHHS Nevada Properties
-
A
Buyer's Agent in 2015
Admin Assistant
NON-MLS OFFICE
Map
Source: Las Vegas REALTORS®
MLS Number: 1557932
APN: A-1211-0081-0000
- 380 N Forest Dr
- 271 Deer Trail
- 0 Mountain View Dr
- 313 N 275 E
- 194 E Deer Trail Rd
- 322 N Aoki Michi Rd
- 306 N Aoki Michi Rd
- 466 N Elk
- 117 E
- 89 E Steam Engine Dr Unit 7B
- 89 E Steam Engine Dr Unit 7A
- 89 E Steam Engine Dr Unit 3b
- 89 E Steam Engine Dr Unit 9b
- 89 E Steam Engine Dr Unit 6b
- 89 E Steam Engine Dr Unit 3A
- 117 E Steam Engine Unit 5b
- 231 E Snowman Dr
- 235 E Snowman Dr Unit 1
- 235 E Snowman Dr
