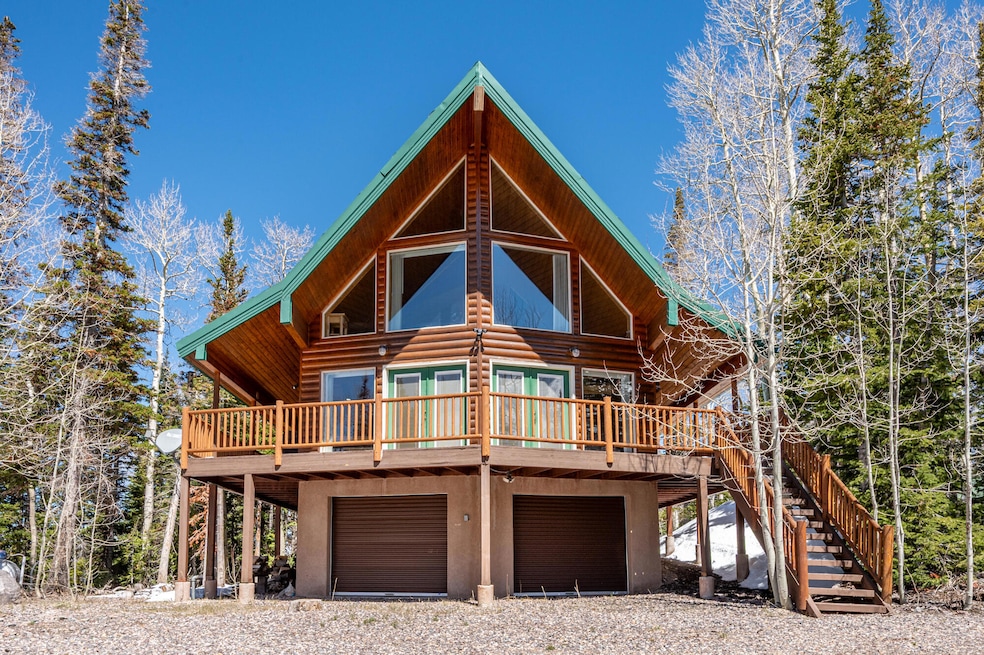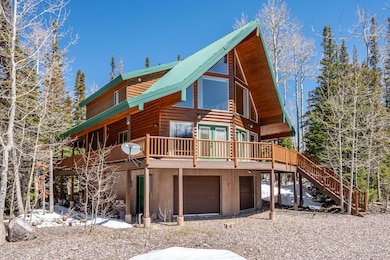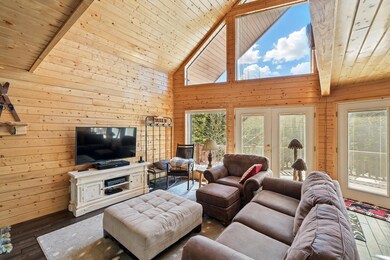
289 N Elk Brian Head, UT 84719
Highlights
- Covered Deck
- Wood Flooring
- Covered patio or porch
- Wood Burning Stove
- No HOA
- Fireplace
About This Home
As of July 2025Private mountain retreat surrounded by trees. Easy and close access to the town ski hill and shops. The cabin has 2 bedrooms and bath on the main floor and 1 large bedroom with bath and loft on the second floor. The basement has a nice garage with separate storage and laundry room. The wrap around deck is a nice addition for the cool summers and keeps snow off the deck in winter. The water is 2- 1600 gallon water storage tanks. The present owners fill the water tanks once a year and that is plenty water. This is a clean cabin that has been taken care of. Year round access and furnished. The side X side will be sold separately.
Last Agent to Sell the Property
HIGH COUNTRY REALTY, INC License #5451284-AB00 Listed on: 06/24/2025
Home Details
Home Type
- Single Family
Est. Annual Taxes
- $4,210
Year Built
- Built in 1998
Lot Details
- 0.51 Acre Lot
- Landscaped
Parking
- 2 Car Garage
Home Design
- Frame Construction
- Metal Roof
Interior Spaces
- 2,076 Sq Ft Home
- 3-Story Property
- ENERGY STAR Qualified Ceiling Fan
- Ceiling Fan
- Fireplace
- Wood Burning Stove
- Double Pane Windows
- Window Treatments
- Basement
- Walk-Up Access
- Storm Doors
Kitchen
- Range
- Microwave
- Dishwasher
Flooring
- Wood
- Wall to Wall Carpet
- Linoleum
Bedrooms and Bathrooms
- 3 Bedrooms
- 2 Full Bathrooms
Laundry
- Dryer
- Washer
Eco-Friendly Details
- Green Energy Fireplace or Wood Stove
Outdoor Features
- Covered Deck
- Covered patio or porch
Utilities
- Cooling Available
- Forced Air Heating System
- Heating System Uses Propane
- Propane
- Water Heater
- Septic Tank
Community Details
- No Home Owners Association
- Cedar Breaks Mountain Estates Subdivision
Listing and Financial Details
- Assessor Parcel Number A-1211-0081-0000
Ownership History
Purchase Details
Home Financials for this Owner
Home Financials are based on the most recent Mortgage that was taken out on this home.Purchase Details
Home Financials for this Owner
Home Financials are based on the most recent Mortgage that was taken out on this home.Purchase Details
Similar Homes in Brian Head, UT
Home Values in the Area
Average Home Value in this Area
Purchase History
| Date | Type | Sale Price | Title Company |
|---|---|---|---|
| Warranty Deed | -- | Security Escrow & Title | |
| Warranty Deed | -- | Security Escrow & Title | |
| Warranty Deed | -- | Security Escrow & Ttl Ins Ag | |
| Bargain Sale Deed | -- | None Available | |
| Interfamily Deed Transfer | -- | None Available |
Mortgage History
| Date | Status | Loan Amount | Loan Type |
|---|---|---|---|
| Previous Owner | $359,888 | New Conventional |
Property History
| Date | Event | Price | Change | Sq Ft Price |
|---|---|---|---|---|
| 07/09/2025 07/09/25 | Sold | -- | -- | -- |
| 05/09/2025 05/09/25 | For Sale | $679,000 | +134.2% | $327 / Sq Ft |
| 09/11/2015 09/11/15 | Sold | -- | -- | -- |
| 08/12/2015 08/12/15 | Pending | -- | -- | -- |
| 07/20/2015 07/20/15 | For Sale | $289,900 | -- | $140 / Sq Ft |
Tax History Compared to Growth
Tax History
| Year | Tax Paid | Tax Assessment Tax Assessment Total Assessment is a certain percentage of the fair market value that is determined by local assessors to be the total taxable value of land and additions on the property. | Land | Improvement |
|---|---|---|---|---|
| 2023 | $4,785 | $496,905 | $51,750 | $445,155 |
| 2022 | $4,865 | $490,155 | $45,000 | $445,155 |
| 2021 | $3,421 | $344,735 | $15,000 | $329,735 |
| 2020 | $3,271 | $300,515 | $15,000 | $285,515 |
| 2019 | $3,190 | $271,020 | $15,000 | $256,020 |
| 2018 | $3,117 | $256,530 | $15,000 | $241,530 |
| 2017 | $3,133 | $256,530 | $15,000 | $241,530 |
| 2016 | $3,052 | $234,575 | $15,000 | $219,575 |
| 2015 | $2,934 | $210,130 | $0 | $0 |
| 2014 | $2,703 | $175,790 | $0 | $0 |
Agents Affiliated with this Home
-
L
Seller's Agent in 2025
Lori Brooks
HIGH COUNTRY REALTY, INC
-
D
Buyer's Agent in 2025
Dan Brummer
Century 21 Everest (Iron)
-
C
Seller's Agent in 2015
Carlyn Bedwell
BHHS Nevada Properties
-
A
Buyer's Agent in 2015
Admin Assistant
NON-MLS OFFICE
Map
Source: Iron County Board of REALTORS®
MLS Number: 111263
APN: A-1211-0081-0000
- 380 N Forest Dr
- 271 Deer Trail
- 0 Mountain View Dr
- 313 N 275 E
- 194 E Deer Trail Rd
- 322 N Aoki Michi Rd
- 306 N Aoki Michi Rd
- 466 N Elk
- 117 E
- 89 E Steam Engine Dr Unit 7B
- 89 E Steam Engine Dr Unit 7A
- 89 E Steam Engine Dr Unit 3b
- 89 E Steam Engine Dr Unit 9b
- 89 E Steam Engine Dr Unit 6b
- 89 E Steam Engine Dr Unit 3A
- 117 E Steam Engine Unit 5b
- 231 E Snowman Dr
- 235 E Snowman Dr Unit 1
- 235 E Snowman Dr






