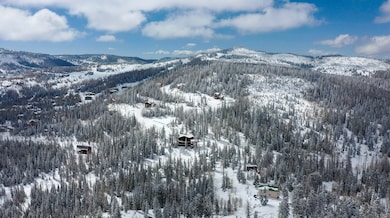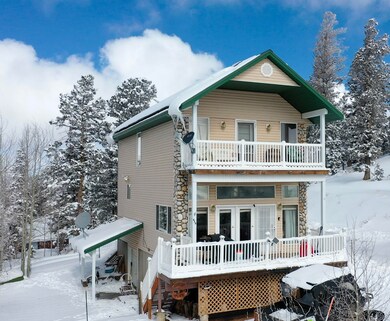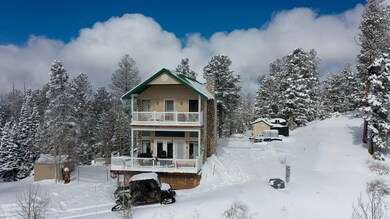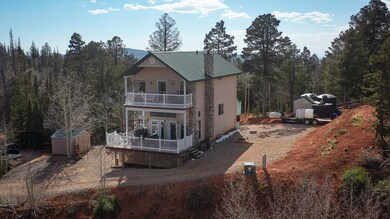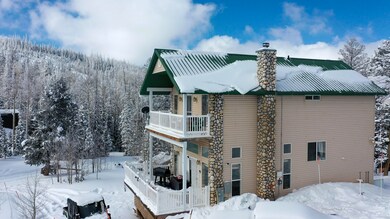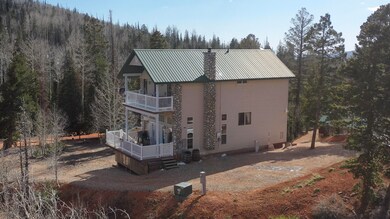
678 W Ski View Dr Brian Head, UT 84719
Estimated payment $3,230/month
Highlights
- Hot Property
- Solar Power System
- No HOA
- RV Access or Parking
- Wood Burning Stove
- Covered patio or porch
About This Home
5 bedroom 3 bath. Fully furnished 2 bedroom rental in the basement. Built in 1999 with 2400 sq/ft and a .35 acre lot with mature trees. Every porch has an epic view of Brian Head Ski Resort and Yankee Meadows. The sunrises and sunsets are a million dollar view, and this home is half that price. These owners put blood, sweat and tears into this place, with updates, water tanks and more (listed below) with a solid offer they are willing to leave all of it to the next owners so that they are set up for success.
Solar panels, 1000 gallon propane tank (just refilled), sceptic tank (just flushed), and over 11,000 gallons of culinary water storage on the property. Home water filtration system installed, starlink is connected, and most of the furnishings will be left in place, if desired. Two snowmobiles with brand new batteries, and a trailer to haul them, are part of the sale of this home. 1-Car garage with lots of storage. There is an outhouse that can easily be turned into more storage or a shed. Solar is only 2 years old. Rocky Mountain power available, but house runs mainly on solar with a $12-$50 monthly bill. Owner has $30,000 left on loan, and is willing to pay that off with a full price offer, or willing to transfer loan.
3 Ceiling fans. There is no need of A/C; windows are opened during the hotter days, and heating is forced air from propane. The wood stove heats the entire house. The kitchen has a second hot/cold water filter for consumption.
It is seasonal access, but the road is plowed to the base of the hill with only a 500-foot walk left to the home. Most locals just walk the last .1 mile or use a snowmobile, which these owners are leaving two snowmobiles for convenience. There is a side by side for sale, if desired, but not part of this sale.
List of items staying with the sale of the property:
Patio furniture
BBQ pellet
2 snowmobiles with new batteries
1 large cargo sled that connects to snowmobiles
Large dual axle trailer with 2 - 250 gallon water tanks to transport
1 Gas water pump to transfer water to storage tanks
Fridge
full size upright freezer
Storage shelves included in pantry
washer/dryer
storage cabinets are included in garage
desk
dining table and chairs
coffee bar
water cooler
sofa bed in living room
loveseat
chair and ottoman
double leather electric recliner
75 inch mounted TV in living room
Starlink internet
2 fully furnished basement bedrooms
2 mini fridges (basement)
2 small microwaves (Basement)
2 TV's mounted in basement bedrooms
Master bedroom set is NOT included!
full temperature weather station
freezer and fridge censors
Home Details
Home Type
- Single Family
Est. Annual Taxes
- $1,390
Year Built
- Built in 1999
Lot Details
- 0.35 Acre Lot
- Road Access Is Seasonal
- Landscaped
Parking
- 1 Car Attached Garage
- RV Access or Parking
Home Design
- Frame Construction
- Metal Roof
- Concrete Siding
- Vinyl Siding
- Stone
Interior Spaces
- 2,400 Sq Ft Home
- 2-Story Property
- ENERGY STAR Qualified Ceiling Fan
- Ceiling Fan
- Fireplace
- Wood Burning Stove
- Double Pane Windows
- Basement
- Interior Basement Entry
- Home Security System
Kitchen
- Cooktop<<rangeHoodToken>>
- <<microwave>>
- Disposal
Flooring
- Wall to Wall Carpet
- Linoleum
- Vinyl Plank
Bedrooms and Bathrooms
- 5 Bedrooms
- 3 Full Bathrooms
Laundry
- Dryer
- Washer
Eco-Friendly Details
- Green Energy Fireplace or Wood Stove
- Solar Power System
Outdoor Features
- Covered Deck
- Covered patio or porch
- Storage Shed
Schools
- Parowan Elementary And Middle School
- Parowan High School
Utilities
- Cooling Available
- Forced Air Heating System
- Heating System Uses Propane
- Propane
- Gas Water Heater
- Septic Tank
- Satellite Dish
Community Details
- No Home Owners Association
- Ski View Estates Subdivision
Listing and Financial Details
- Assessor Parcel Number C-1115-0007-0060
Map
Home Values in the Area
Average Home Value in this Area
Tax History
| Year | Tax Paid | Tax Assessment Tax Assessment Total Assessment is a certain percentage of the fair market value that is determined by local assessors to be the total taxable value of land and additions on the property. | Land | Improvement |
|---|---|---|---|---|
| 2023 | $1,509 | $185,370 | $20,215 | $165,155 |
| 2022 | $1,435 | $169,390 | $19,250 | $150,140 |
| 2021 | $956 | $112,800 | $5,555 | $107,245 |
Property History
| Date | Event | Price | Change | Sq Ft Price |
|---|---|---|---|---|
| 06/24/2025 06/24/25 | Price Changed | $564,000 | -0.9% | $235 / Sq Ft |
| 06/16/2025 06/16/25 | For Sale | $569,000 | 0.0% | $237 / Sq Ft |
| 06/03/2025 06/03/25 | For Sale | $569,000 | -- | $237 / Sq Ft |
Purchase History
| Date | Type | Sale Price | Title Company |
|---|---|---|---|
| Warranty Deed | -- | Southern Ut Ttl Co Of Cedar | |
| Warranty Deed | -- | Southern Utah Title | |
| Quit Claim Deed | -- | -- |
Mortgage History
| Date | Status | Loan Amount | Loan Type |
|---|---|---|---|
| Open | $325,000 | VA | |
| Closed | $325,000 | VA | |
| Previous Owner | $200,000 | Unknown |
About the Listing Agent
Jasen's Other Listings
Source: Iron County Board of REALTORS®
MLS Number: 111639
APN: C-1115-0007-0060
- 524 W Ski View Dr
- 660 W Ski View Dr
- 0 W Kokopelli Loop Unit 108731
- 14 Navajo Trail Unit 14
- 441 Adams Cir
- 586 W Hunter Ridge Dr Unit Navajo Ridge blk 3 L
- 786 N 800 W
- 786 N 300 W
- 462 W Ski View Dr
- 462 W Ski View Dr Unit 8
- 325 Corry Cir
- 514 W Yarrow Ct Unit Trails at Navajo lot
- 695 W Hunter Ridge Dr
- 0 W Hunter Ridge Dr
- 427 W Blue Bell Ct
- 321 N Trails at Navajo
- 656 N Aspen Dr
- 900 W 900 N Unit Green Meadow Acres L
- 345 N 575 W
- 4616 N Tumbleweed Dr
- 3067 N 225 W
- 2620 175 W
- 1177 Northfield Rd Unit 70
- 457 N 400 W
- 534 W 1045 N
- 534 W 1045 N
- 333 N 400 W Unit Brick Haven Apt - #2
- 612 W 1300 N
- 780 W 1125 N
- 840 S Main St
- 1130 Cedar Knolls
- 1130 Cedar Knolls
- 209 S 1400 W
- 986 Cedar Knolls W
- 165 N College Way
- 1579 W Pyrite Ln
- 2387 2500 S Unit ID1071589P
- 2500 2500 S Unit ID1072451P

