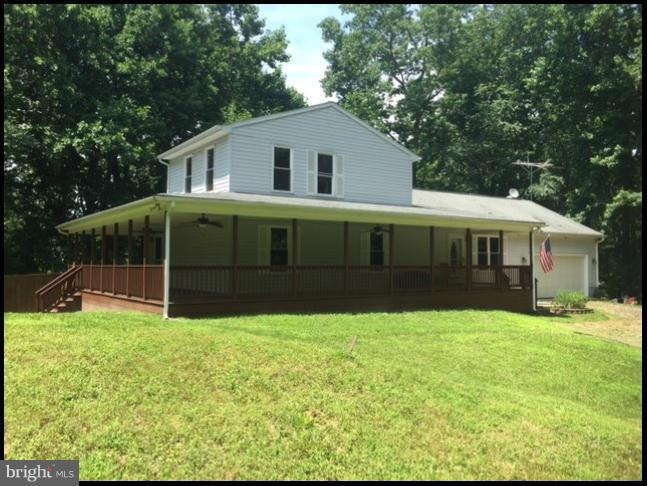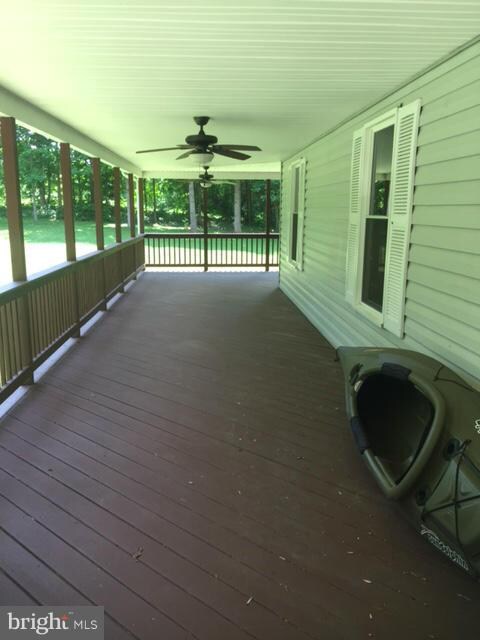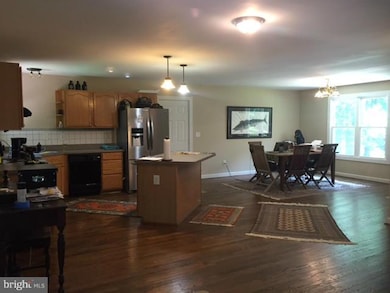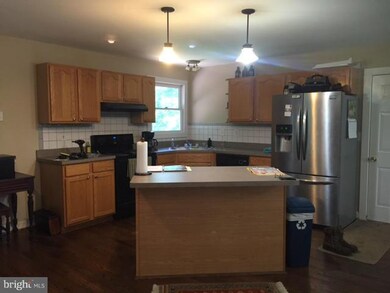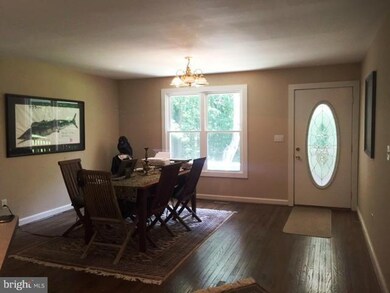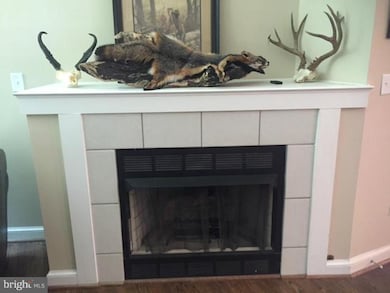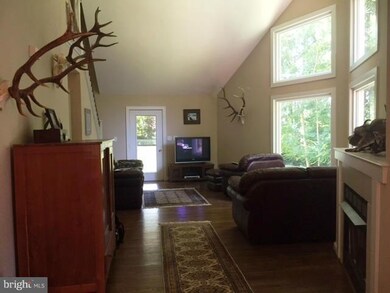
289 Sandy Ridge Rd Fredericksburg, VA 22405
Highland Home NeighborhoodHighlights
- Horses Allowed On Property
- Open Floorplan
- Contemporary Architecture
- 5.91 Acre Lot
- Deck
- Stream or River on Lot
About This Home
As of August 2021Contemporary Home on 5.91 acres w/3 BR & 2 Full Baths. Two car garage, stream on property, rear deck & wrap around deck on front, separate laundry room, country front porch, HWD floors on main level, NEW Castle vinyl windows with lifetime warranty, master upper level suite with full bath, gas fireplace, two bedrooms on main level, workbench, & NO HOA ! Seller will pay buyers closing cost !!
Last Agent to Sell the Property
Long & Foster Real Estate, Inc. License #0225067409 Listed on: 07/08/2016

Home Details
Home Type
- Single Family
Est. Annual Taxes
- $2,706
Year Built
- Built in 1998
Lot Details
- 5.91 Acre Lot
- Partially Fenced Property
- Partially Wooded Lot
- Backs to Trees or Woods
- Property is in very good condition
- Property is zoned A1
Parking
- 2 Car Attached Garage
- Front Facing Garage
- Garage Door Opener
Home Design
- Contemporary Architecture
- Vinyl Siding
Interior Spaces
- 1,868 Sq Ft Home
- Property has 2 Levels
- Open Floorplan
- Vaulted Ceiling
- Ceiling Fan
- Fireplace Mantel
- Gas Fireplace
- Double Pane Windows
- Low Emissivity Windows
- Insulated Windows
- Bay Window
- Insulated Doors
- Six Panel Doors
- Great Room
- Family Room Off Kitchen
- Dining Area
- Wood Flooring
- Crawl Space
Kitchen
- Breakfast Area or Nook
- Eat-In Kitchen
- Stove
- Range Hood
- Extra Refrigerator or Freezer
- Ice Maker
- Dishwasher
- Kitchen Island
- Disposal
Bedrooms and Bathrooms
- 3 Bedrooms | 2 Main Level Bedrooms
- En-Suite Primary Bedroom
- En-Suite Bathroom
- 2 Full Bathrooms
Laundry
- Laundry Room
- Dryer
- Washer
Accessible Home Design
- Doors are 32 inches wide or more
- More Than Two Accessible Exits
Outdoor Features
- Stream or River on Lot
- Deck
- Patio
- Wrap Around Porch
Schools
- Grafton Village Elementary School
- Dixon-Smith Middle School
- Stafford High School
Horse Facilities and Amenities
- Horses Allowed On Property
Utilities
- Cooling System Utilizes Bottled Gas
- Forced Air Heating and Cooling System
- Vented Exhaust Fan
- Well
- Electric Water Heater
- Septic Tank
Community Details
- No Home Owners Association
- Foxberry Subdivision, Custom Built Floorplan
Listing and Financial Details
- Tax Lot 10
- Assessor Parcel Number 56-E- - -10
Ownership History
Purchase Details
Home Financials for this Owner
Home Financials are based on the most recent Mortgage that was taken out on this home.Purchase Details
Home Financials for this Owner
Home Financials are based on the most recent Mortgage that was taken out on this home.Purchase Details
Home Financials for this Owner
Home Financials are based on the most recent Mortgage that was taken out on this home.Purchase Details
Purchase Details
Home Financials for this Owner
Home Financials are based on the most recent Mortgage that was taken out on this home.Purchase Details
Home Financials for this Owner
Home Financials are based on the most recent Mortgage that was taken out on this home.Similar Homes in Fredericksburg, VA
Home Values in the Area
Average Home Value in this Area
Purchase History
| Date | Type | Sale Price | Title Company |
|---|---|---|---|
| Warranty Deed | $420,000 | Attorney | |
| Warranty Deed | $299,900 | Realty Title Services Inc | |
| Special Warranty Deed | $265,000 | -- | |
| Trustee Deed | $318,400 | -- | |
| Warranty Deed | $384,000 | -- | |
| Deed | $178,850 | -- |
Mortgage History
| Date | Status | Loan Amount | Loan Type |
|---|---|---|---|
| Open | $41,350 | Credit Line Revolving | |
| Open | $429,660 | New Conventional | |
| Previous Owner | $273,000 | Stand Alone Refi Refinance Of Original Loan | |
| Previous Owner | $294,467 | FHA | |
| Previous Owner | $271,544 | VA | |
| Previous Owner | $307,200 | New Conventional | |
| Previous Owner | $142,150 | No Value Available |
Property History
| Date | Event | Price | Change | Sq Ft Price |
|---|---|---|---|---|
| 08/27/2021 08/27/21 | Sold | $420,000 | +5.0% | $225 / Sq Ft |
| 07/19/2021 07/19/21 | Pending | -- | -- | -- |
| 07/15/2021 07/15/21 | For Sale | $399,900 | +33.3% | $214 / Sq Ft |
| 09/09/2016 09/09/16 | Sold | $299,900 | 0.0% | $161 / Sq Ft |
| 08/11/2016 08/11/16 | Pending | -- | -- | -- |
| 07/16/2016 07/16/16 | For Sale | $299,900 | 0.0% | $161 / Sq Ft |
| 07/14/2016 07/14/16 | Pending | -- | -- | -- |
| 07/08/2016 07/08/16 | For Sale | $299,900 | +13.2% | $161 / Sq Ft |
| 07/29/2013 07/29/13 | Sold | $265,000 | -3.3% | $142 / Sq Ft |
| 05/17/2013 05/17/13 | Pending | -- | -- | -- |
| 04/30/2013 04/30/13 | Price Changed | $274,000 | -5.2% | $147 / Sq Ft |
| 03/19/2013 03/19/13 | Price Changed | $289,000 | -8.0% | $155 / Sq Ft |
| 02/04/2013 02/04/13 | For Sale | $314,000 | -- | $168 / Sq Ft |
Tax History Compared to Growth
Tax History
| Year | Tax Paid | Tax Assessment Tax Assessment Total Assessment is a certain percentage of the fair market value that is determined by local assessors to be the total taxable value of land and additions on the property. | Land | Improvement |
|---|---|---|---|---|
| 2024 | $3,561 | $392,700 | $125,000 | $267,700 |
| 2023 | $3,701 | $391,600 | $120,000 | $271,600 |
| 2022 | $3,329 | $391,600 | $120,000 | $271,600 |
| 2021 | $2,922 | $301,200 | $95,000 | $206,200 |
| 2020 | $2,922 | $301,200 | $95,000 | $206,200 |
| 2019 | $2,770 | $274,300 | $85,000 | $189,300 |
| 2018 | $2,716 | $274,300 | $85,000 | $189,300 |
| 2017 | $2,706 | $273,300 | $85,000 | $188,300 |
| 2016 | $2,706 | $273,300 | $85,000 | $188,300 |
| 2015 | -- | $248,500 | $85,000 | $163,500 |
| 2014 | -- | $248,500 | $85,000 | $163,500 |
Agents Affiliated with this Home
-
Anne Hupka

Seller's Agent in 2021
Anne Hupka
Century 21 Redwood Realty
(540) 809-2134
6 in this area
147 Total Sales
-
T
Seller Co-Listing Agent in 2021
Theodore Hupka
Long & Foster
-
Rachael Weeks

Buyer's Agent in 2021
Rachael Weeks
United Real Estate
(571) 379-9129
2 in this area
10 Total Sales
-
Susan Meeks

Seller's Agent in 2016
Susan Meeks
Long & Foster
(540) 207-1522
53 Total Sales
-
Rodney Bennett

Buyer's Agent in 2016
Rodney Bennett
Fairfax Realty Premier
(703) 409-6359
62 Total Sales
-
S
Seller's Agent in 2013
Stephanie Crist
Redfin Corporation
Map
Source: Bright MLS
MLS Number: 1000767251
APN: 56E-10
- 141 Livingwood Ct
- 0 Livingwood Ct Unit VAST2037766
- 96 Sandy Ridge Rd
- 41 Wood Landing Rd
- 0 Bethel Church Rd Unit VAST2041046
- 0 Bethel Church Rd Unit VAST2040390
- 48 Old Creekside Rd
- 985 White Oak Rd
- 1030 White Oak Rd
- 1006 White Oak Rd
- 182 Wood Landing Rd
- 356 Wood Landing Rd
- 100 Gateway Dr
- 0 Mccarty Rd Unit VAST2038482
- 0 Mccarty Rd Unit VAST2038484
- 105 Lorenzo Dr
- 388 Wood Landing Rd
- 18 Ironwood Rd
- 106 Mccarty Rd
- 5 Chet Atkins Ct
