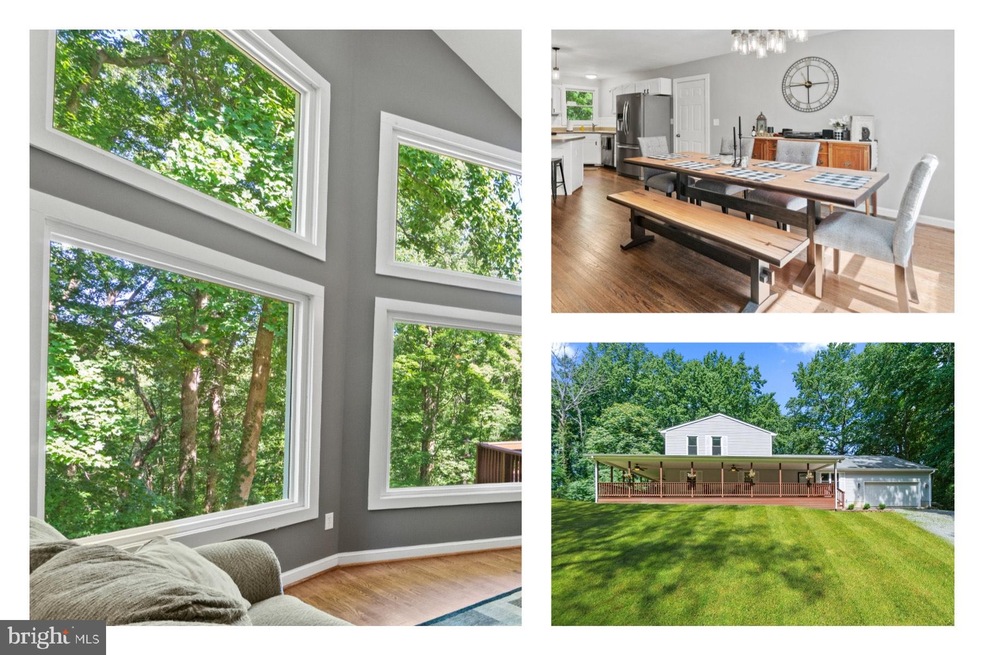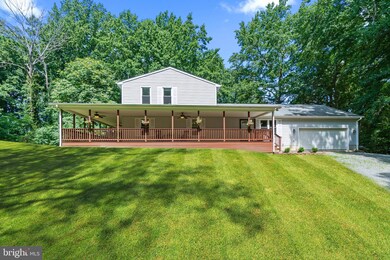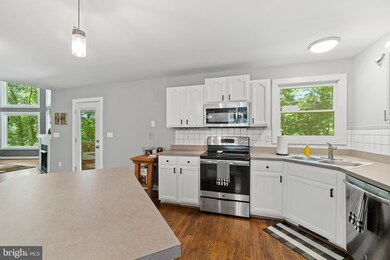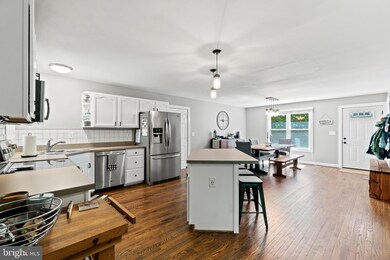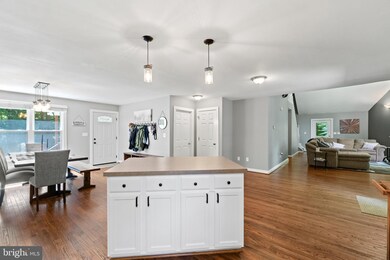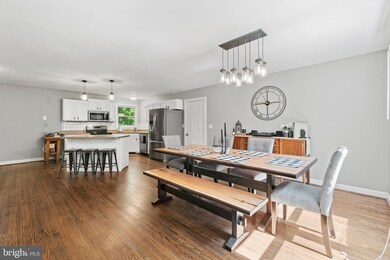
289 Sandy Ridge Rd Fredericksburg, VA 22405
Highland Home NeighborhoodHighlights
- Horses Allowed On Property
- Colonial Architecture
- Wood Flooring
- 5.91 Acre Lot
- Deck
- No HOA
About This Home
As of August 2021Go ahead, live out your Farmhouse fantasies in this well maintained 3 bedroom, 2 bath charming farmhouse style home on 5+ acres! Enjoy the quiet and privacy of country living with the convenience of being close to downtown Fredericksburg and the VRE. This home boasts gorgeous hardwood floors throughout the main level, open concept living space, a huge wrap around porch and back deck perfect for entertaining! Enjoy the view from the extra large windows in the family room! The two bedrooms on the main level each have 2 large closets! The spacious and private primary suite is located on the upper floor. No HOA!! Large front and back yards! This home has everything! This is a must see, that will not last long!
Last Agent to Sell the Property
Century 21 Redwood Realty License #0225067363 Listed on: 07/15/2021

Co-Listed By
Theodore Hupka
Long & Foster Real Estate, Inc. License #225063379
Home Details
Home Type
- Single Family
Est. Annual Taxes
- $2,922
Year Built
- Built in 1998
Lot Details
- 5.91 Acre Lot
- Property is in excellent condition
- Property is zoned A1
Parking
- 2 Car Attached Garage
- Front Facing Garage
- Garage Door Opener
Home Design
- Colonial Architecture
- Farmhouse Style Home
- Aluminum Siding
- Vinyl Siding
Interior Spaces
- 1,868 Sq Ft Home
- Property has 2 Levels
- Gas Fireplace
- Family Room Off Kitchen
- Dining Room
- Wood Flooring
Kitchen
- Breakfast Area or Nook
- Eat-In Kitchen
- Stove
- Built-In Microwave
- Ice Maker
- Dishwasher
- Kitchen Island
- Disposal
Bedrooms and Bathrooms
- En-Suite Primary Bedroom
- En-Suite Bathroom
Laundry
- Laundry Room
- Dryer
- Washer
Outdoor Features
- Deck
- Patio
- Wrap Around Porch
Schools
- Grafton Village Elementary School
- Dixon-Smith Middle School
- Stafford High School
Horse Facilities and Amenities
- Horses Allowed On Property
Utilities
- Heat Pump System
- Heating System Powered By Owned Propane
- Propane
- Water Treatment System
- Well
- Electric Water Heater
- Septic Tank
Community Details
- No Home Owners Association
- Foxberry Subdivision
Listing and Financial Details
- Tax Lot 10
- Assessor Parcel Number 56E 10
Ownership History
Purchase Details
Home Financials for this Owner
Home Financials are based on the most recent Mortgage that was taken out on this home.Purchase Details
Home Financials for this Owner
Home Financials are based on the most recent Mortgage that was taken out on this home.Purchase Details
Home Financials for this Owner
Home Financials are based on the most recent Mortgage that was taken out on this home.Purchase Details
Purchase Details
Home Financials for this Owner
Home Financials are based on the most recent Mortgage that was taken out on this home.Purchase Details
Home Financials for this Owner
Home Financials are based on the most recent Mortgage that was taken out on this home.Similar Homes in Fredericksburg, VA
Home Values in the Area
Average Home Value in this Area
Purchase History
| Date | Type | Sale Price | Title Company |
|---|---|---|---|
| Warranty Deed | $420,000 | Attorney | |
| Warranty Deed | $299,900 | Realty Title Services Inc | |
| Special Warranty Deed | $265,000 | -- | |
| Trustee Deed | $318,400 | -- | |
| Warranty Deed | $384,000 | -- | |
| Deed | $178,850 | -- |
Mortgage History
| Date | Status | Loan Amount | Loan Type |
|---|---|---|---|
| Open | $41,350 | Credit Line Revolving | |
| Open | $429,660 | New Conventional | |
| Previous Owner | $273,000 | Stand Alone Refi Refinance Of Original Loan | |
| Previous Owner | $294,467 | FHA | |
| Previous Owner | $271,544 | VA | |
| Previous Owner | $307,200 | New Conventional | |
| Previous Owner | $142,150 | No Value Available |
Property History
| Date | Event | Price | Change | Sq Ft Price |
|---|---|---|---|---|
| 08/27/2021 08/27/21 | Sold | $420,000 | +5.0% | $225 / Sq Ft |
| 07/19/2021 07/19/21 | Pending | -- | -- | -- |
| 07/15/2021 07/15/21 | For Sale | $399,900 | +33.3% | $214 / Sq Ft |
| 09/09/2016 09/09/16 | Sold | $299,900 | 0.0% | $161 / Sq Ft |
| 08/11/2016 08/11/16 | Pending | -- | -- | -- |
| 07/16/2016 07/16/16 | For Sale | $299,900 | 0.0% | $161 / Sq Ft |
| 07/14/2016 07/14/16 | Pending | -- | -- | -- |
| 07/08/2016 07/08/16 | For Sale | $299,900 | +13.2% | $161 / Sq Ft |
| 07/29/2013 07/29/13 | Sold | $265,000 | -3.3% | $142 / Sq Ft |
| 05/17/2013 05/17/13 | Pending | -- | -- | -- |
| 04/30/2013 04/30/13 | Price Changed | $274,000 | -5.2% | $147 / Sq Ft |
| 03/19/2013 03/19/13 | Price Changed | $289,000 | -8.0% | $155 / Sq Ft |
| 02/04/2013 02/04/13 | For Sale | $314,000 | -- | $168 / Sq Ft |
Tax History Compared to Growth
Tax History
| Year | Tax Paid | Tax Assessment Tax Assessment Total Assessment is a certain percentage of the fair market value that is determined by local assessors to be the total taxable value of land and additions on the property. | Land | Improvement |
|---|---|---|---|---|
| 2024 | $3,561 | $392,700 | $125,000 | $267,700 |
| 2023 | $3,701 | $391,600 | $120,000 | $271,600 |
| 2022 | $3,329 | $391,600 | $120,000 | $271,600 |
| 2021 | $2,922 | $301,200 | $95,000 | $206,200 |
| 2020 | $2,922 | $301,200 | $95,000 | $206,200 |
| 2019 | $2,770 | $274,300 | $85,000 | $189,300 |
| 2018 | $2,716 | $274,300 | $85,000 | $189,300 |
| 2017 | $2,706 | $273,300 | $85,000 | $188,300 |
| 2016 | $2,706 | $273,300 | $85,000 | $188,300 |
| 2015 | -- | $248,500 | $85,000 | $163,500 |
| 2014 | -- | $248,500 | $85,000 | $163,500 |
Agents Affiliated with this Home
-
Anne Hupka

Seller's Agent in 2021
Anne Hupka
Century 21 Redwood Realty
(540) 809-2134
6 in this area
145 Total Sales
-
T
Seller Co-Listing Agent in 2021
Theodore Hupka
Long & Foster
-
Rachael Weeks

Buyer's Agent in 2021
Rachael Weeks
United Real Estate
(571) 379-9129
2 in this area
10 Total Sales
-
Susan Meeks

Seller's Agent in 2016
Susan Meeks
Long & Foster
(540) 207-1522
53 Total Sales
-
Rodney Bennett

Buyer's Agent in 2016
Rodney Bennett
Fairfax Realty Premier
(703) 409-6359
61 Total Sales
-
S
Seller's Agent in 2013
Stephanie Crist
Redfin Corporation
Map
Source: Bright MLS
MLS Number: VAST2001272
APN: 56E-10
- 141 Livingwood Ct
- 0 Livingwood Ct Unit VAST2037766
- 96 Sandy Ridge Rd
- 41 Wood Landing Rd
- 0 Bethel Church Rd Unit VAST2041046
- 0 Bethel Church Rd Unit VAST2040390
- 48 Old Creekside Rd
- 985 White Oak Rd
- 1006 White Oak Rd
- 182 Wood Landing Rd
- 356 Wood Landing Rd
- 100 Gateway Dr
- 0 Mccarty Rd Unit VAST2038482
- 0 Mccarty Rd Unit VAST2038484
- 105 Lorenzo Dr
- 388 Wood Landing Rd
- 18 Ironwood Rd
- 106 Mccarty Rd
- 5 Chet Atkins Ct
- 0 Hollywood Farm Rd Unit LotWP001 21914398
