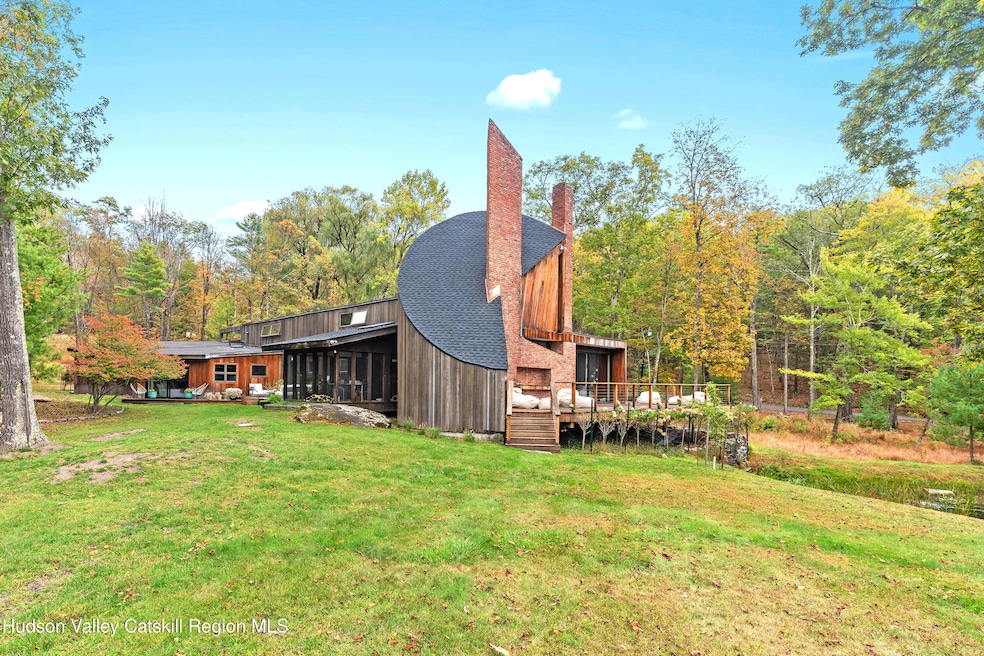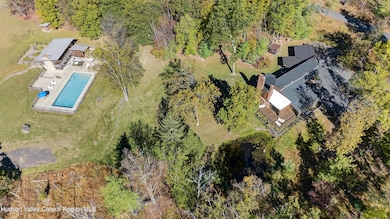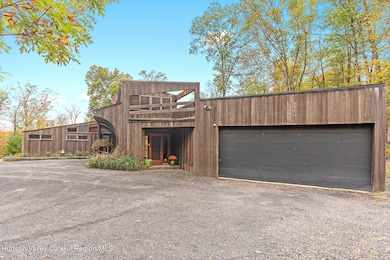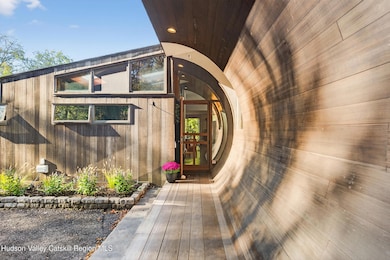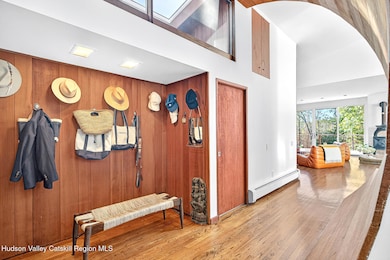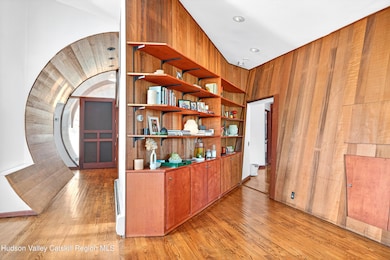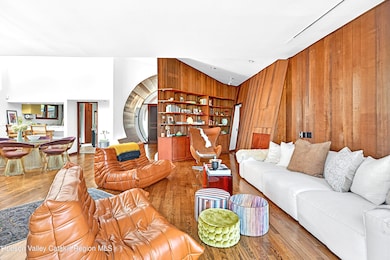289 Upper Byrdcliffe Rd Woodstock, NY 12498
Estimated payment $23,369/month
Highlights
- Very Popular Property
- Guest House
- View of Trees or Woods
- Woodstock Elementary School Rated A-
- Pool House
- 8.75 Acre Lot
About This Home
Set on nearly 9 serene acres in the heart of Woodstock's historic Byrdcliffe Arts Colony is a rare synthesis of architectural precision and natural harmony—an embodiment of award-winning architect John Storyk's deep understanding of space, sound, and site. Designed in 1969 at the very beginning of Storyk's now-legendary career—just after his groundbreaking work on Jimi Hendrix's Electric Lady Studios and the famous Bearsville Theatre—this redwood-clad contemporary home reflects his signature style: intuitive flow, warm natural materials, and an architect's sensitivity to both form and function. The 4 BR, 4 Bath, 4,000+ sq ft (includes guest/pool house) single family home is privately sited with a pond, heated in-ground salt water, gunite pool, and massive guest/pool house. This Mid-Century Modern sanctuary is defined by its soaring ceilings, custom mill work, and an organic relationship with the surrounding landscape. Every room is bathed in natural light through walls of glass, and oriented to maximize the surrounding views of meadow, woods, and sky. A dramatic curved, sunken living room—anchored by a large brick fireplace—evokes the sensorial immersion typical of Storyk's performance spaces. Here, spatial geometry and acoustics are not incidental but essential; offering not just a place to live, but a place to listen and feel. At the heart of the home is a Poggenpohl kitchen—a clean, functional workspace designed with the home chef in mind—that opens to dining and gathering areas which flow out effortlessly to the screened porch, expansive decks, landscaped gardens, and tranquil pond beyond; all designed to foster serenity and creative inspiration. Every line and threshold reflects Storyk's belief that architecture should support creativity and calm—never compete with it. Private spaces include a luxurious first floor primary suite and a guest apartment (with its own entrance) featuring a kitchen, full bath, and private deck—ideal for hosting, creating, or retreating. Across the entire property the interior volumes are balanced by exterior spaces with curated meadows, and reflective water elements including the large, heated, salt water, in-ground, Gunite pool) all reinforcing the idea of the house as an instrument tuned to its environment. While John Storyk is globally known for acoustically perfect studios and world-class performance venues, this home reveals another side of his genius: the quiet artistry of domestic space, where light, proportion, and stillness are as important as sound. A residence like this—designed by one of the 20th century's most innovative architectural minds, and located in a cultural enclave as storied as Byrdcliffe—is a truly singular offering. 289 Upper Byrdcliffe Road is not just a home, but a living, resonant experience—thoughtfully conceived, masterfully built, and deeply rooted in the creative spirit of Woodstock. Please note: Additional town-approved plans exist for a separate structure with its own septic and driveway entrance. All this coalesces to make an extraordinary compound with limitless options for a life well lived.
Listing Agent
BHHS HUDSON VALLEY PROP-WDST License #30BR0950763 Listed on: 10/16/2025

Home Details
Home Type
- Single Family
Est. Annual Taxes
- $58,627
Year Built
- Built in 1969
Lot Details
- 8.75 Acre Lot
- Gentle Sloping Lot
- Meadow
- Wooded Lot
- Private Yard
- Garden
- Property is zoned R5
Parking
- 2 Car Attached Garage
- Front Facing Garage
- Circular Driveway
Property Views
- Pond
- Woods
- Meadow
Home Design
- Frame Construction
- Wood Siding
Interior Spaces
- 4,201 Sq Ft Home
- Vaulted Ceiling
- Fireplace
Kitchen
- Free-Standing Gas Range
- Range Hood
- Dishwasher
- Stainless Steel Appliances
Flooring
- Wood
- Stone
- Ceramic Tile
Bedrooms and Bathrooms
- 4 Bedrooms
- 4 Full Bathrooms
Laundry
- Laundry on main level
- Dryer
- Washer
Pool
- Pool House
- Heated In Ground Pool
- Gunite Pool
- Saltwater Pool
- Outdoor Shower
- Pool Cover
Outdoor Features
- Deck
- Screened Patio
- Exterior Lighting
- Porch
Additional Homes
- Guest House
Utilities
- Heating System Uses Oil
- Baseboard Heating
- Well
- Septic Tank
Listing and Financial Details
- Legal Lot and Block 44.100 / 1
- Assessor Parcel Number 27.1-1-44.100
Map
Home Values in the Area
Average Home Value in this Area
Tax History
| Year | Tax Paid | Tax Assessment Tax Assessment Total Assessment is a certain percentage of the fair market value that is determined by local assessors to be the total taxable value of land and additions on the property. | Land | Improvement |
|---|---|---|---|---|
| 2024 | $36,591 | $1,288,000 | $123,000 | $1,165,000 |
| 2023 | $34,331 | $1,196,000 | $123,000 | $1,073,000 |
| 2022 | $29,306 | $1,196,000 | $123,000 | $1,073,000 |
| 2021 | $29,306 | $1,196,000 | $123,000 | $1,073,000 |
| 2020 | $28,560 | $1,196,000 | $123,000 | $1,073,000 |
| 2019 | $25,765 | $1,196,000 | $123,000 | $1,073,000 |
| 2018 | $27,269 | $1,196,000 | $123,000 | $1,073,000 |
| 2017 | $26,317 | $1,196,000 | $123,000 | $1,073,000 |
| 2016 | $25,763 | $1,196,000 | $123,000 | $1,073,000 |
| 2015 | -- | $1,196,000 | $123,000 | $1,073,000 |
| 2014 | -- | $1,196,000 | $123,000 | $1,073,000 |
Property History
| Date | Event | Price | List to Sale | Price per Sq Ft | Prior Sale |
|---|---|---|---|---|---|
| 10/16/2025 10/16/25 | For Sale | $3,500,000 | +159.3% | $833 / Sq Ft | |
| 05/02/2014 05/02/14 | Sold | $1,350,000 | -9.7% | $428 / Sq Ft | View Prior Sale |
| 04/16/2014 04/16/14 | Pending | -- | -- | -- | |
| 09/24/2013 09/24/13 | For Sale | $1,495,000 | -- | $474 / Sq Ft |
Purchase History
| Date | Type | Sale Price | Title Company |
|---|---|---|---|
| Deed | $2,900,000 | None Available | |
| Deed | $1,350,000 | -- | |
| Deed | $1,350,000 | -- |
Source: Hudson Valley Catskills Region Multiple List Service
MLS Number: 20255116
APN: 5800-027.001-0001-044.100-0000
- 253 Upper Byrdcliffe Rd
- 2320 Glasco Turnpike
- 64 Lower Byrdcliffe Rd
- 40 Lower Byrdcliffe Rd
- 76 Meads Mountain Rd
- 12 Studio Ln
- 86 Rock City Rd
- 196 Tinker St
- 12 Library Ln
- 14 Old Forge Rd
- 306 Meads Mountain Rd
- 12 Tinker St
- 5485 New York 212
- 8 Tannery Brook Rd
- 128 Newcut Rd
- 26-28 Neher St
- TBD Zena Rd
- 00 Lauren Ct
- TBD Glasco Turnpike
- TBD Carle Rd
- 72 Meads Mountain Rd Unit /Unit 5
- 88 Rock City Rd Unit 90
- 85 Broadview Rd Unit Studio
- 79 Reynolds Ln
- 81 Reynolds Ln
- 75 Hill 99
- 33 Race Track Rd
- 178 Chestnut Hill Rd
- 32 Maurizi Ln
- 20 Sherman Rd
- 11 Shultis Farm Rd
- 259 John Joy Rd
- 10 Purdy Hollow Rd
- 1563-1567 New York 28 Unit 2
- 1343 Ny-212
- 1540 Sawkill Rd
- 1221 Church Rd Unit 2
- 17 Cross Patch Rd
- 128 Cole Bank Rd
- 114 Chase Rd
