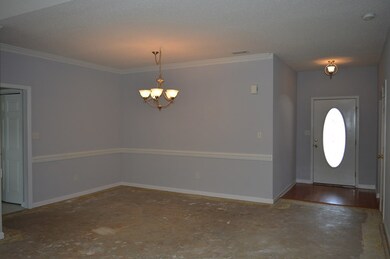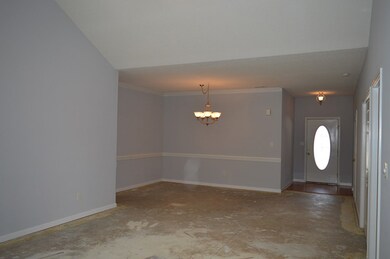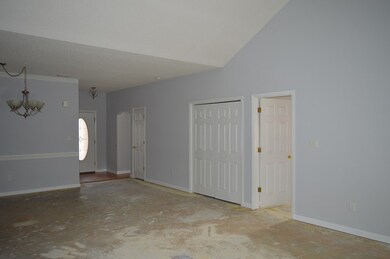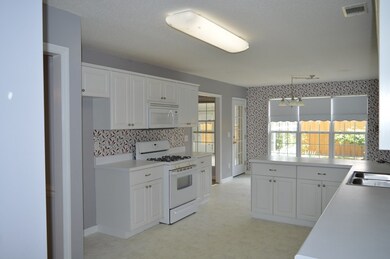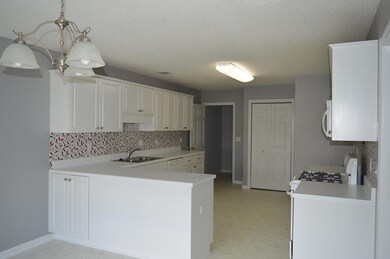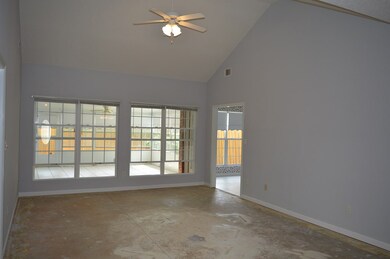
289 Vanderbilt Dr Unit D Aiken, SC 29803
Woodside NeighborhoodHighlights
- Cathedral Ceiling
- End Unit
- Eat-In Kitchen
- Main Floor Primary Bedroom
- 2 Car Attached Garage
- Brick Veneer
About This Home
As of August 2018Open floor plan in desirable neighborhood located in Aiken's southside. Large sun room addition with A/C. Walk in jetted bathtub in master bath. Property Owner's Association covers most exterior maintenance, including front and side grass mowing and weed control, shrub pruning, bi-annual painting and pressure washing, termite contract, common area maintenance and more. Freshly painted interior, all carpeting has recently been removed - install flooring and this home is ready to move in. We'll make it easy... buyer to receive a $2500 flooring allowance at closing! Priced to allow for upgrades and minor modifications. This is an outstanding opportunity in Kensington to buy a great property at an incredible price!
Last Listed By
Best Life Team
Best Life Listed on: 02/12/2018
Townhouse Details
Home Type
- Townhome
Est. Annual Taxes
- $700
Year Built
- Built in 2005
Lot Details
- 8,712 Sq Ft Lot
- End Unit
- Fenced
- Landscaped
- Front and Back Yard Sprinklers
HOA Fees
- $80 Monthly HOA Fees
Parking
- 2 Car Attached Garage
- Driveway
Home Design
- Villa
- Brick Veneer
- Slab Foundation
- Composition Roof
- Vinyl Siding
Interior Spaces
- 1,752 Sq Ft Home
- Cathedral Ceiling
- Ceiling Fan
- Insulated Windows
- Window Treatments
- Combination Dining and Living Room
- Washer and Gas Dryer Hookup
Kitchen
- Eat-In Kitchen
- Range
- Microwave
- Dishwasher
- Disposal
Flooring
- Tile
- Vinyl
Bedrooms and Bathrooms
- 3 Bedrooms
- Primary Bedroom on Main
- Walk-In Closet
- 2 Full Bathrooms
Attic
- Storage In Attic
- Pull Down Stairs to Attic
Home Security
Accessible Home Design
- Accessibility Features
Schools
- East Aiken Elementary School
- Kennedy Middle School
- South Aiken High School
Utilities
- Cooling System Mounted To A Wall/Window
- Forced Air Heating and Cooling System
- Heating System Uses Natural Gas
- Underground Utilities
- Gas Water Heater
- Satellite Dish
- Cable TV Available
Listing and Financial Details
- Assessor Parcel Number 123-07-14-008
- $5,000 Seller Concession
Community Details
Overview
- Built by Nordahl Homes
- Kensington Townhomes Subdivision
Security
- Fire and Smoke Detector
Ownership History
Purchase Details
Home Financials for this Owner
Home Financials are based on the most recent Mortgage that was taken out on this home.Purchase Details
Purchase Details
Home Financials for this Owner
Home Financials are based on the most recent Mortgage that was taken out on this home.Purchase Details
Similar Homes in the area
Home Values in the Area
Average Home Value in this Area
Purchase History
| Date | Type | Sale Price | Title Company |
|---|---|---|---|
| Deed | $145,000 | None Available | |
| Special Master Deed | $120,000 | None Available | |
| Deed | $168,300 | -- | |
| Deed | $143,900 | -- |
Mortgage History
| Date | Status | Loan Amount | Loan Type |
|---|---|---|---|
| Open | $15,000 | Credit Line Revolving | |
| Open | $137,000 | New Conventional | |
| Previous Owner | $163,300 | New Conventional |
Property History
| Date | Event | Price | Change | Sq Ft Price |
|---|---|---|---|---|
| 08/16/2018 08/16/18 | Sold | $145,000 | 0.0% | $83 / Sq Ft |
| 08/16/2018 08/16/18 | Sold | $145,000 | 0.0% | $83 / Sq Ft |
| 07/17/2018 07/17/18 | Pending | -- | -- | -- |
| 07/17/2018 07/17/18 | Pending | -- | -- | -- |
| 07/16/2018 07/16/18 | For Sale | $145,000 | 0.0% | $83 / Sq Ft |
| 02/12/2018 02/12/18 | For Sale | $145,000 | -- | $83 / Sq Ft |
Tax History Compared to Growth
Tax History
| Year | Tax Paid | Tax Assessment Tax Assessment Total Assessment is a certain percentage of the fair market value that is determined by local assessors to be the total taxable value of land and additions on the property. | Land | Improvement |
|---|---|---|---|---|
| 2023 | $700 | $6,980 | $800 | $154,510 |
| 2022 | $681 | $6,980 | $0 | $0 |
| 2021 | $683 | $6,980 | $0 | $0 |
| 2020 | $397 | $6,400 | $0 | $0 |
| 2019 | $635 | $6,400 | $0 | $0 |
| 2018 | $254 | $6,100 | $800 | $5,300 |
| 2017 | $387 | $0 | $0 | $0 |
| 2016 | $387 | $0 | $0 | $0 |
| 2015 | $435 | $0 | $0 | $0 |
| 2014 | $436 | $0 | $0 | $0 |
| 2013 | -- | $0 | $0 | $0 |
Agents Affiliated with this Home
-
N
Seller's Agent in 2018
Non-member Office
Non-member Office
-
B
Seller's Agent in 2018
Best Life Team
Best Life
-
Shannon Rollings

Buyer's Agent in 2018
Shannon Rollings
Shannon Rollings Real Estate
(803) 349-4999
183 in this area
2,979 Total Sales
Map
Source: Aiken Association of REALTORS®
MLS Number: 101629
APN: 123-07-14-008
- 298 Vanderbilt Dr Unit A
- 4175 Adelaide Loop
- 4167 Adelaide Loop
- 4161 Adelaide Loop
- 4153 Adelaide Loop
- 9041 Canyon Row
- 9077 Canyon Row
- 9053 Canyon Row
- 9040 Canyon Row
- 9058 Canyon Row
- 9076 Canyon Row
- 9108 Canyon Row
- 9122 Canyon Row
- 6 Furman Dr
- 213 Riverbank Way
- 3010 Stanhope Dr
- 35 Coker Dr
- 37 Vanderbilt Dr
- 5260 Whiskey Rd
- 36 Converse Dr

