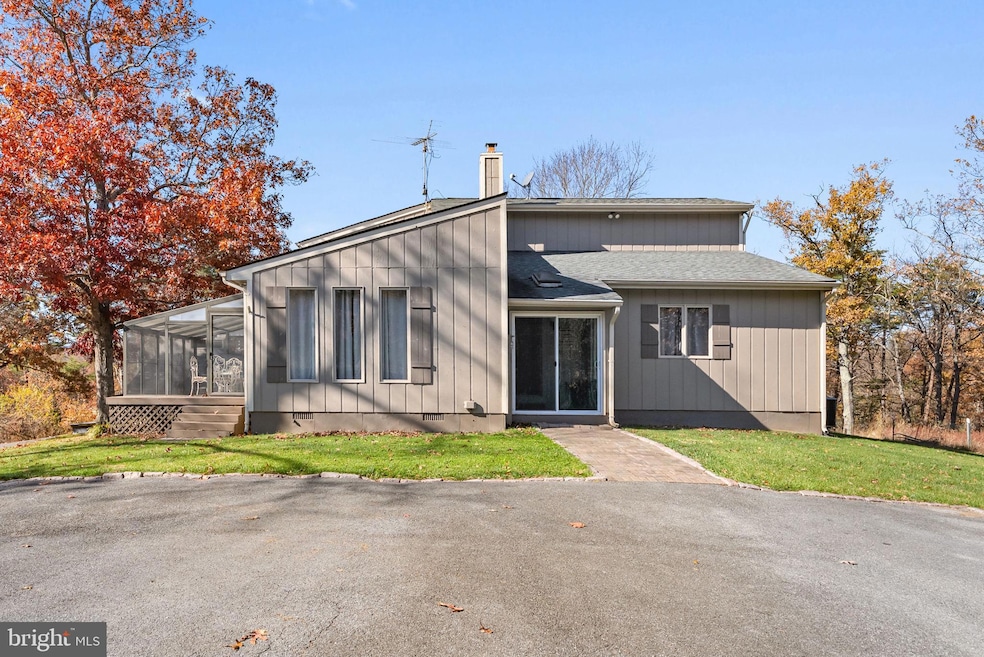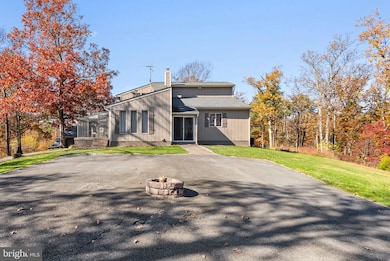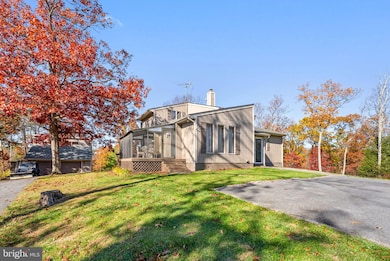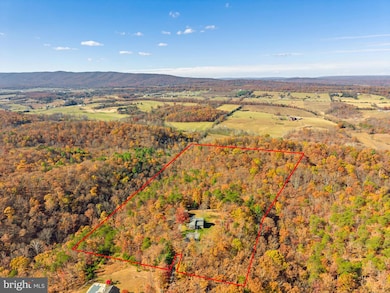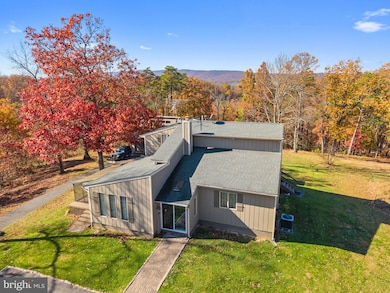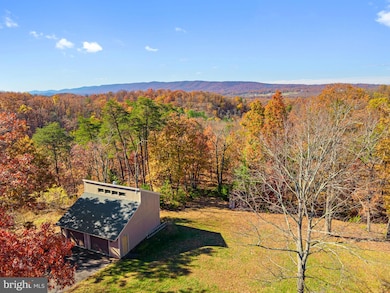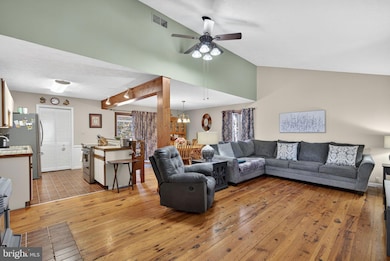289 Westview Dr Winchester, VA 22603
Estimated payment $3,316/month
Highlights
- 13.35 Acre Lot
- Wood Burning Stove
- Vaulted Ceiling
- Deck
- Contemporary Architecture
- Wood Flooring
About This Home
Welcome to your private contemporary retreat at 289 Westview Drive in Winchester, VA! This truly exceptional property offers the ultimate escape, situated on over 13 magnificent acres with gorgeous mature trees, stunning views, and unparalleled peace and quiet. Step inside the sun-filled main level, featuring an open layout that seamlessly connects the living room, dining room, and kitchen. Highlights include vaulted ceilings, elegant hardwood floors, and a cozy wood stove perfect for those chilly evenings. The main floor features the spacious primary bedroom with an ensuite bath and private access directly to the fabulous rear deck. Also on the main level is a generously-sized bonus room offering private access to the sunroom. This space would make a perfect craft room, playroom or home office. The upper level expands the living space with two additional bedrooms and another full bathroom, providing ample room for family or guests. Outdoor living is truly superb here. The expansive rear deck is ideal for entertaining or simply enjoying the tranquil view of your beautiful yard. Additional outdoor amenities include a charming screened-in porch and a delightful gazebo, perfect for relaxing or al fresco dining. Practical amenities include a large detached garage for covered parking and storage, which also features an unfinished bonus space above. This rare, private estate offers a tranquil, removed lifestyle while maintaining easy access to daily conveniences and amenities. Come discover the unmatched beauty and secluded comfort of 289 Westview Drive today.
Listing Agent
(540) 327-6718 whitacred@gmail.com Colony Realty License #WVA230040227 Listed on: 11/04/2025
Home Details
Home Type
- Single Family
Est. Annual Taxes
- $1,774
Year Built
- Built in 1983
Lot Details
- 13.35 Acre Lot
- Property is zoned RA
Parking
- 2 Car Detached Garage
- Front Facing Garage
- Driveway
- Off-Street Parking
Home Design
- Contemporary Architecture
- Wood Siding
Interior Spaces
- 1,946 Sq Ft Home
- Property has 2 Levels
- Vaulted Ceiling
- Ceiling Fan
- Wood Burning Stove
- Sliding Doors
- Family Room Off Kitchen
- Living Room
- Dining Room
- Open Floorplan
- Bonus Room
- Sun or Florida Room
- Crawl Space
Kitchen
- Electric Oven or Range
- Dishwasher
- Stainless Steel Appliances
- Kitchen Island
Flooring
- Wood
- Carpet
Bedrooms and Bathrooms
- En-Suite Bathroom
- Bathtub with Shower
Outdoor Features
- Deck
- Gazebo
- Shed
Schools
- Frederick County Middle School
- James Wood High School
Utilities
- Central Air
- Heat Pump System
- Well
- Electric Water Heater
- On Site Septic
Community Details
- No Home Owners Association
- Hunting Ridge Forest Subdivision
Listing and Financial Details
- Tax Lot 3
- Assessor Parcel Number 30-6-3
Map
Home Values in the Area
Average Home Value in this Area
Tax History
| Year | Tax Paid | Tax Assessment Tax Assessment Total Assessment is a certain percentage of the fair market value that is determined by local assessors to be the total taxable value of land and additions on the property. | Land | Improvement |
|---|---|---|---|---|
| 2025 | $1,774 | $369,620 | $150,900 | $218,720 |
| 2024 | $809 | $317,200 | $132,400 | $184,800 |
| 2023 | $1,618 | $317,200 | $132,400 | $184,800 |
| 2022 | $1,696 | $278,100 | $120,300 | $157,800 |
| 2021 | $1,696 | $278,100 | $120,300 | $157,800 |
| 2020 | $1,604 | $263,000 | $120,300 | $142,700 |
| 2019 | $1,604 | $263,000 | $120,300 | $142,700 |
| 2018 | $1,533 | $251,300 | $121,500 | $129,800 |
| 2017 | $1,508 | $251,300 | $121,500 | $129,800 |
| 2016 | $1,390 | $231,700 | $108,800 | $122,900 |
| 2015 | $1,298 | $231,700 | $108,800 | $122,900 |
| 2014 | $634 | $227,100 | $108,800 | $118,300 |
Property History
| Date | Event | Price | List to Sale | Price per Sq Ft |
|---|---|---|---|---|
| 11/04/2025 11/04/25 | For Sale | $599,900 | -- | $308 / Sq Ft |
Purchase History
| Date | Type | Sale Price | Title Company |
|---|---|---|---|
| Warranty Deed | $359,000 | -- |
Mortgage History
| Date | Status | Loan Amount | Loan Type |
|---|---|---|---|
| Open | $100,000 | Construction |
Source: Bright MLS
MLS Number: VAFV2037844
APN: 306-3
- 207 Westview Dr
- 410 Valley View Dr
- 191 Chapman Ln
- 220 Chestnut Grove Rd
- 123 Old Bethel Ln
- 3339 N Frederick Pike
- 222 Siler Ln
- 164 Bethel Grange Rd
- 52 Cedar Grove Rd
- 242 Footstone Ln
- 109 Sunflower Way
- Lot 14 Autumn Hills Estate
- 177 Dicks Hollow Rd
- 461 Skylar Lanes Way
- 6 Dicks Hollow Rd
- 852 Cedar Grove Rd
- Lot 6 Deer Run Dr
- 1399 Chestnut Grove Rd
- 111 Babbs Mountain Rd
- 821 Apple Pie Ridge Rd
- 709 Dicks Hollow Rd
- 254 Sage Cir
- 203 Sage Cir
- 109 Lance Way
- 104 Reign Way
- 290 Sage Cir
- 226 Allison Ave
- 424 Ridgewood Ln
- 1310 Ramseur Ln
- 800 Thomas Ct
- 800 Thomas Ct Unit 1-
- 900-1024 N Braddock St
- 24 Jackson Ave Unit 2
- 580 N Braddock St
- 342 Fairmont Ave Unit 5 FULLY FURNISHED RENTAL Retro Loves Company
- 1909 Back Mountain Rd
- 127-A Peyton St
- 209 N Washington St
- 515 N Loudoun St Unit 1
- 542 N Loudoun St Unit A
