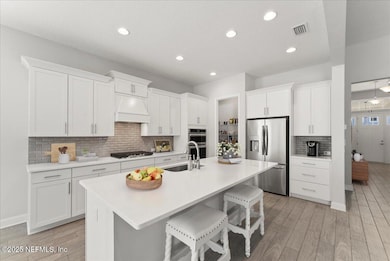289 Yorkshire Dr Saint Augustine, FL 32092
SilverLeaf NeighborhoodEstimated payment $5,070/month
Highlights
- Heated In Ground Pool
- View of Trees or Woods
- Tennis Courts
- Wards Creek Elementary School Rated A
- Open Floorplan
- Covered Patio or Porch
About This Home
Why wait for new construction?! NO CDD FEES! Custom pool & spa a $90K+ in seller upgrades. Welcome to an impressive Riverside Homes residence where modern design meets everyday comfort from the moment you step inside. Thoughtfully curated details, open-concept living, & inviting finishes guide you through the home & out to a backyard retreat featuring a gas-heated saltwater pool, spa, & wooded views. The spacious interior showcases elegant tile flooring throughout the main living areas, creating a seamless flow. The primary suite is conveniently located on the 1st floor, offering a peaceful retreat w/ comfort & privacy. 3 additional bdrms also the main level, providing ample space. Just off the main gathering area, a versatile flex room offers endless possibilities—ideal as a playroom, office, gym or media space. At the heart of the home, the beautifully designed kitchen shines w/quartz countertops, walk-in pantry, gas cooktop, & layout that opens effortlessly to the family room. Upstairs, a spacious bedroom or flex room paired with a full bathroom offers added privacy ideal for guests, a teen suite, or a private retreat. This beautifully crafted home blends modern luxury, functionality, and lifestyle, delivering outstanding indoor and outdoor living ready for its next owner to enjoy.
Home Details
Home Type
- Single Family
Year Built
- Built in 2023
Lot Details
- 0.26 Acre Lot
- Front and Back Yard Sprinklers
HOA Fees
- $131 Monthly HOA Fees
Parking
- 3 Car Garage
Home Design
- Entry on the 1st floor
- Frame Construction
- Shingle Roof
Interior Spaces
- 3,396 Sq Ft Home
- 2-Story Property
- Open Floorplan
- Ceiling Fan
- Entrance Foyer
- Views of Woods
- Security System Owned
Kitchen
- Breakfast Area or Nook
- Eat-In Kitchen
- Breakfast Bar
- Electric Oven
- Gas Cooktop
- Microwave
- Dishwasher
- Disposal
Flooring
- Carpet
- Tile
Bedrooms and Bathrooms
- 5 Bedrooms
- Split Bedroom Floorplan
- Walk-In Closet
Laundry
- Laundry in unit
- Dryer
- Washer
- Sink Near Laundry
Pool
- Heated In Ground Pool
- In Ground Spa
- Saltwater Pool
Outdoor Features
- Covered Patio or Porch
Schools
- Wards Creek Elementary School
- Pacetti Bay Middle School
- Tocoi Creek High School
Utilities
- Central Air
- Heating Available
- Tankless Water Heater
- Gas Water Heater
Listing and Financial Details
- Assessor Parcel Number 0279717540
Community Details
Overview
- Silver Landing Subdivision
Recreation
- Tennis Courts
- Pickleball Courts
- Community Playground
- Community Pool
- Children's Pool
- Dog Park
Map
Home Values in the Area
Average Home Value in this Area
Tax History
| Year | Tax Paid | Tax Assessment Tax Assessment Total Assessment is a certain percentage of the fair market value that is determined by local assessors to be the total taxable value of land and additions on the property. | Land | Improvement |
|---|---|---|---|---|
| 2025 | $2,086 | $661,574 | -- | -- |
| 2024 | $2,086 | $642,929 | -- | -- |
| 2023 | $2,086 | $181,050 | $110,000 | $71,050 |
| 2022 | $1,362 | $106,400 | $106,400 | $0 |
| 2021 | -- | $0 | $0 | $0 |
Property History
| Date | Event | Price | List to Sale | Price per Sq Ft |
|---|---|---|---|---|
| 02/12/2026 02/12/26 | Price Changed | $925,000 | -3.1% | $272 / Sq Ft |
| 01/23/2026 01/23/26 | Price Changed | $955,000 | -3.4% | $281 / Sq Ft |
| 11/22/2025 11/22/25 | For Sale | $989,000 | -- | $291 / Sq Ft |
Purchase History
| Date | Type | Sale Price | Title Company |
|---|---|---|---|
| Warranty Deed | $915,900 | Cowford Title |
Mortgage History
| Date | Status | Loan Amount | Loan Type |
|---|---|---|---|
| Open | $565,800 | New Conventional |
Source: realMLS (Northeast Florida Multiple Listing Service)
MLS Number: 2119118
APN: 027971-7540
- 113 Grand Rivage Dr
- 62 Country Fern Dr
- 75 Yorkshire Dr
- 106 Thatcham Dr
- 119 Lily Landing Dr
- 41 Iris Creek Dr
- 409 Oaklawn Ct
- 123 Thatcham Dr
- 181 Oaklawn Ct
- 321 Eagle Moon Lake Dr
- 828 Oaklawn Ct
- 107 Firecrest Dr
- 504 Silver Landing Dr
- 71 Oak Heights Ct
- 334 Eagle Moon Lake Dr
- 507 Silver Landing Dr
- 378 Varner Way
- 350 Brookgreen Way
- 125 Varner Way
- 665 Silver Landing Dr
- 122 Monthaven Dr
- 182 Pine Candle Way
- 577 Archstone Way
- 140 Brookgreen Way
- 18 Mellowood Ln
- 260 Brandon Lakes Dr
- 65 Silver Heron Way
- 193 Brandon Lakes Dr
- 378 Brandon Lakes Dr
- 162 Cedar Elm Way
- 105 Aspire Dr
- 817 Cherry Elm Dr
- 109 Silver Myrtle Ct
- 91 Silver Myrtle Ct
- 631 Cherry Elm Dr
- 175 Silver Myrtle Ct
- 213 Silver Myrtle Ct
- 94 Olivewood Place
- 365 Cherry Elm Dr
- 80 Carlitos Way
Ask me questions while you tour the home.







