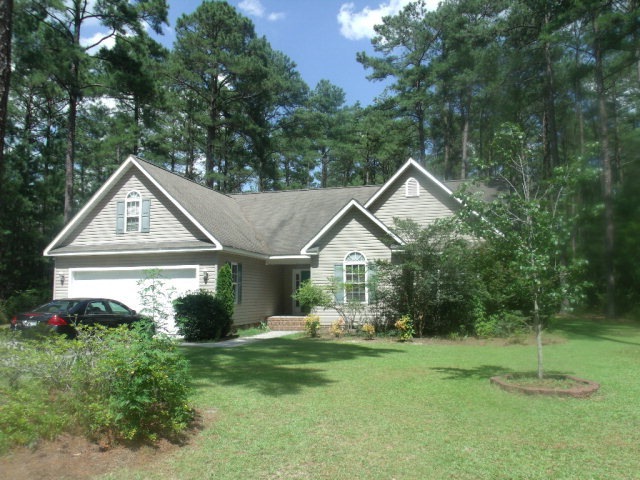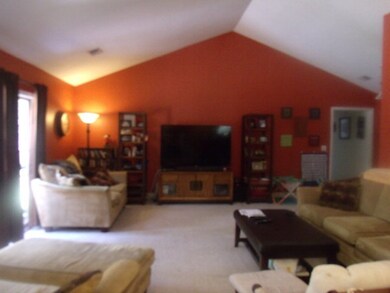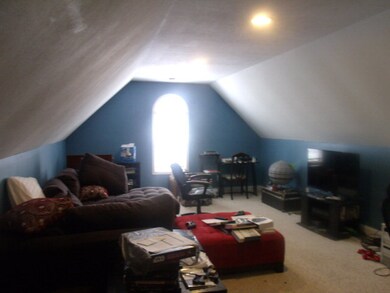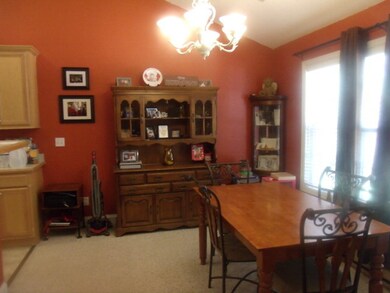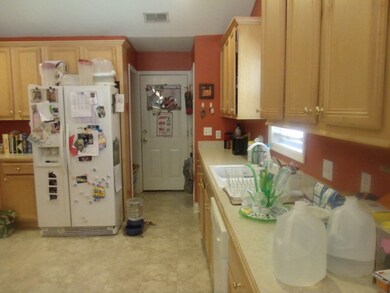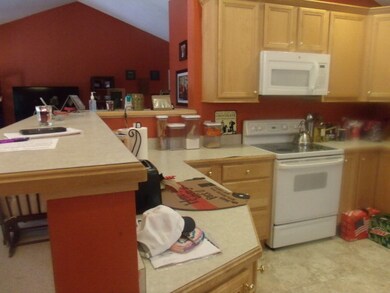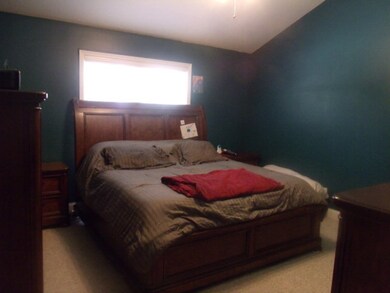
28901 Honeysuckle Ct Wagram, NC 28396
Estimated Value: $289,000 - $357,000
Highlights
- Clubhouse
- Whirlpool Bathtub
- Great Room
- Deck
- Bonus Room
- Cul-De-Sac
About This Home
As of January 2017BEAUTIFUL, QUITE, GATED GOLF COMMUNITY LOCATED 1/2 WAY BETWEEN ABERDEEN AND LAURINBURG. LOTS OF AMENITIES FOR A FAMILY TO ENJOY. THIS HOME HAS AN OPEN FLOOR PLAN WITH KITCHEN/DINING/GREAT ROOM UNDER A CATHEDRAL CEILING. UPSTAIRS BONUS ROOM CAN BE A 4TH BEDROOM OR CHILDREN'S GAME ROOM. SELLER HAS AGREED TO GIVE A CARPET ALLOWANCE AT CLOSING.
Last Buyer's Agent
nonmls
NONMLS
Home Details
Home Type
- Single Family
Est. Annual Taxes
- $1,815
Year Built
- Built in 2001
Lot Details
- 0.48 Acre Lot
- Cul-De-Sac
HOA Fees
- $33 Monthly HOA Fees
Home Design
- Shingle Roof
- Composition Roof
- Vinyl Siding
Interior Spaces
- 2,010 Sq Ft Home
- 1-Story Property
- Ceiling Fan
- Great Room
- Combination Dining and Living Room
- Bonus Room
- Crawl Space
- Attic Access Panel
- Washer and Dryer Hookup
Kitchen
- Stove
- Dishwasher
Flooring
- Carpet
- Tile
- Vinyl Plank
Bedrooms and Bathrooms
- 3 Bedrooms
- Walk-In Closet
- 2 Full Bathrooms
- Whirlpool Bathtub
Parking
- 2 Car Attached Garage
- Driveway
Outdoor Features
- Deck
- Porch
Utilities
- Central Air
- Heat Pump System
- Electric Water Heater
- On Site Septic
- Septic Tank
- Cable TV Available
Listing and Financial Details
- Assessor Parcel Number 03-0433-B-13-019
Community Details
Overview
- Deercroft Subdivision
Amenities
- Clubhouse
Ownership History
Purchase Details
Home Financials for this Owner
Home Financials are based on the most recent Mortgage that was taken out on this home.Purchase Details
Home Financials for this Owner
Home Financials are based on the most recent Mortgage that was taken out on this home.Purchase Details
Home Financials for this Owner
Home Financials are based on the most recent Mortgage that was taken out on this home.Similar Homes in Wagram, NC
Home Values in the Area
Average Home Value in this Area
Purchase History
| Date | Buyer | Sale Price | Title Company |
|---|---|---|---|
| Slayden Brett Lee | $270,000 | Hicks And Floyd Pa | |
| Kuster Thomas | -- | -- | |
| Todd Derek Keith | $170,000 | None Available |
Mortgage History
| Date | Status | Borrower | Loan Amount |
|---|---|---|---|
| Open | Slayden Brett Lee | $216,000 | |
| Previous Owner | Kuster Thomas A | $132,000 | |
| Previous Owner | Kuster Thomas | -- | |
| Previous Owner | Todd Derek Keith | $170,950 |
Property History
| Date | Event | Price | Change | Sq Ft Price |
|---|---|---|---|---|
| 01/13/2017 01/13/17 | Sold | $165,000 | 0.0% | $82 / Sq Ft |
| 12/02/2016 12/02/16 | Pending | -- | -- | -- |
| 07/18/2016 07/18/16 | For Sale | $165,000 | -- | $82 / Sq Ft |
Tax History Compared to Growth
Tax History
| Year | Tax Paid | Tax Assessment Tax Assessment Total Assessment is a certain percentage of the fair market value that is determined by local assessors to be the total taxable value of land and additions on the property. | Land | Improvement |
|---|---|---|---|---|
| 2024 | $1,778 | $164,460 | $10,000 | $154,460 |
| 2023 | $1,795 | $164,460 | $10,000 | $154,460 |
| 2022 | $1,795 | $164,460 | $10,000 | $154,460 |
| 2021 | $1,812 | $164,460 | $10,000 | $154,460 |
| 2020 | $1,795 | $164,460 | $10,000 | $154,460 |
| 2019 | $1,812 | $164,460 | $10,000 | $154,460 |
| 2018 | $1,883 | $171,240 | $12,000 | $159,240 |
| 2017 | $1,900 | $171,240 | $12,000 | $159,240 |
| 2016 | $1,917 | $171,240 | $12,000 | $159,240 |
| 2015 | $1,934 | $171,240 | $12,000 | $159,240 |
| 2014 | $1,849 | $0 | $0 | $0 |
Agents Affiliated with this Home
-
Debbie Evans

Seller's Agent in 2017
Debbie Evans
Hasty Realty
(910) 277-6983
320 Total Sales
-
n
Buyer's Agent in 2017
nonmls
NONMLS
Map
Source: Hive MLS
MLS Number: 96036240
APN: 03-0433-B-13-019
- 16040 Caddie Ct Unit Lot 2
- 16020 Caddie Lot 1 Ct
- 0 Caddie Ct
- 15980 Old Orchard Ct
- 16140 Caddie Ct
- 16160 Caddie Ct
- 16180 Caddie Ct
- 36 Wildlife Ln
- 15881 Wildlife Ln
- 15880 Fox Ln
- Tract 2 Peach Orchard
- 30080 Loblolly Ct
- 0 Fox Ln
- 45 Loblolly Ct
- 15760 Fox
- 30 Forest Fern Ct
- 16620 Titmouse Ct
- 16661 Forest Fern Ct
- 28901 Honeysuckle Ct
- 17 Cardinal Ct
- 16101 Cardinal Ct
- 18 Honeysuckle Ct
- 16081 Cardinal Ct
- 28921 Honeysuckle Ct
- 16061 Cardinal Ct
- 7 Cardinal Ct
- 11 Cardinal Ct
- 10 Cardinal Ct
- Lot # 4 Cardinal Ct
- 8 Cardinal Ct
- 15 Cardinal
- 28900 Honeysuckle Ct
- 28940 Honeysuckle Ct
- 28920 Honeysuckle Ct
- 16120 Cardinal Ct
- 28981 Deercroft Dr
- 28921 Deercroft Dr
- 28941 Deercroft Dr
