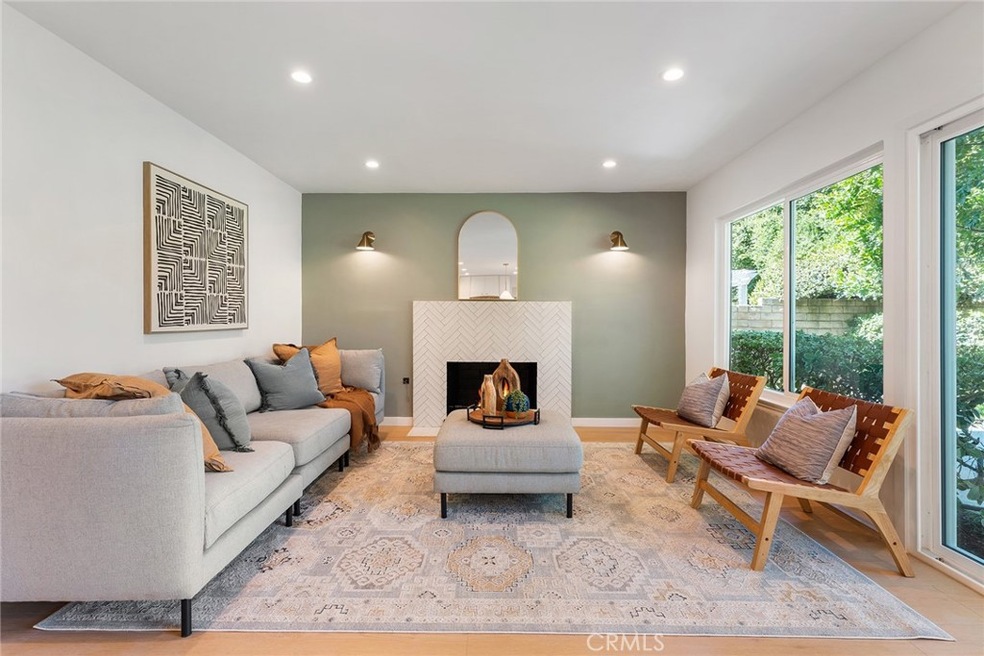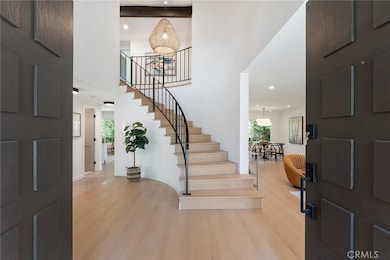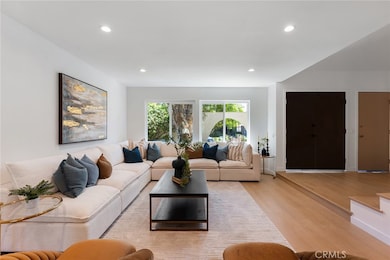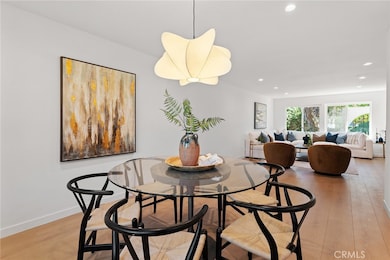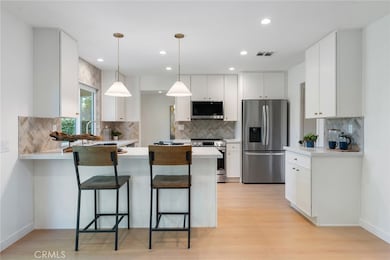
28909 Allman St Agoura Hills, CA 91301
Highlights
- Primary Bedroom Suite
- View of Trees or Woods
- Main Floor Bedroom
- Sumac Elementary School Rated A
- Updated Kitchen
- Quartz Countertops
About This Home
As of October 2024Welcome to this fully remodeled home on a cul de sac in the desirable Fountainwood area of Agoura Hills, where every detail has been meticulously planned. Step inside to be greeted by a striking staircase, elegant light fixtures, and beautiful light flooring that flows throughout. This bright and inviting two-story home features 5 spacious bedrooms and 3 bathrooms, with a thoughtful layout offering convenience and ease of living. Natural light pours in through the many windows, illuminating the open living spaces. The first floor includes a bedroom ideal for guests or a home office, while the remaining bedrooms, including the expansive primary suite, are located upstairs. The primary suite is a true retreat, complete with a walk-in closet, a private balcony offering serene views, and an exquisite en-suite bathroom featuring dual sinks, stylish paneling, and modern light fixtures. The backyard is a private oasis, featuring lush grass, beautiful trees, and a large side yard, perfect for relaxation or entertaining. With a new roof, recessed lighting, updated HVAC, and modern appliances, this home combines comfort and contemporary style in every room. Perfectly situated near top-rated schools. This home offers easy access to Chumash, Forest Cove, and Morrison Parks, along with Lake Lindero. Convenient shopping and essential amenities are just minutes away. This home truly offers it all—modern luxury, comfort, and a location that provides everything you need.
Last Agent to Sell the Property
Equity Union Brokerage Phone: 818-262-3787 License #01944823 Listed on: 09/27/2024

Home Details
Home Type
- Single Family
Est. Annual Taxes
- $2,515
Year Built
- Built in 1977 | Remodeled
Lot Details
- 6,699 Sq Ft Lot
- Landscaped
- Lawn
- Back and Front Yard
- Property is zoned AHR17000*
Parking
- 3 Car Attached Garage
Home Design
- Turnkey
Interior Spaces
- 2,347 Sq Ft Home
- 2-Story Property
- Recessed Lighting
- Entryway
- Family Room with Fireplace
- Family Room Off Kitchen
- Living Room
- Dining Room
- Vinyl Flooring
- Views of Woods
Kitchen
- Updated Kitchen
- Breakfast Bar
- Walk-In Pantry
- Electric Oven
- <<microwave>>
- Dishwasher
- Quartz Countertops
Bedrooms and Bathrooms
- 5 Bedrooms | 1 Main Level Bedroom
- Primary Bedroom Suite
- 3 Full Bathrooms
- Dual Vanity Sinks in Primary Bathroom
- Bathtub
- Walk-in Shower
Laundry
- Laundry Room
- Laundry in Garage
Utilities
- Central Heating and Cooling System
Community Details
- No Home Owners Association
- Fountainwood Subdivision
Listing and Financial Details
- Tax Lot 42
- Tax Tract Number 31914
- Assessor Parcel Number 2050002045
- $515 per year additional tax assessments
Ownership History
Purchase Details
Home Financials for this Owner
Home Financials are based on the most recent Mortgage that was taken out on this home.Purchase Details
Home Financials for this Owner
Home Financials are based on the most recent Mortgage that was taken out on this home.Similar Homes in the area
Home Values in the Area
Average Home Value in this Area
Purchase History
| Date | Type | Sale Price | Title Company |
|---|---|---|---|
| Grant Deed | $1,480,000 | Lawyers Title Company | |
| Grant Deed | $890,000 | Lawyers Title Company |
Mortgage History
| Date | Status | Loan Amount | Loan Type |
|---|---|---|---|
| Open | $1,110,000 | New Conventional |
Property History
| Date | Event | Price | Change | Sq Ft Price |
|---|---|---|---|---|
| 10/24/2024 10/24/24 | Sold | $1,480,000 | +5.7% | $631 / Sq Ft |
| 09/27/2024 09/27/24 | For Sale | $1,399,999 | +57.3% | $597 / Sq Ft |
| 07/24/2024 07/24/24 | For Sale | $890,000 | 0.0% | $379 / Sq Ft |
| 07/23/2024 07/23/24 | Sold | $890,000 | -- | $379 / Sq Ft |
| 07/02/2024 07/02/24 | Pending | -- | -- | -- |
Tax History Compared to Growth
Tax History
| Year | Tax Paid | Tax Assessment Tax Assessment Total Assessment is a certain percentage of the fair market value that is determined by local assessors to be the total taxable value of land and additions on the property. | Land | Improvement |
|---|---|---|---|---|
| 2024 | $2,515 | $181,143 | $76,304 | $104,839 |
| 2023 | $2,479 | $177,592 | $74,808 | $102,784 |
| 2022 | $2,413 | $174,111 | $73,342 | $100,769 |
| 2021 | $2,392 | $170,698 | $71,904 | $98,794 |
| 2019 | $2,317 | $165,636 | $69,772 | $95,864 |
| 2018 | $2,243 | $162,389 | $68,404 | $93,985 |
| 2016 | $2,113 | $156,086 | $65,749 | $90,337 |
| 2015 | $2,082 | $153,743 | $64,762 | $88,981 |
| 2014 | $2,068 | $150,732 | $63,494 | $87,238 |
Agents Affiliated with this Home
-
Patti Mardell
P
Seller's Agent in 2024
Patti Mardell
Equity Union
(818) 989-2000
7 in this area
40 Total Sales
-
Autumn Mardell
A
Seller Co-Listing Agent in 2024
Autumn Mardell
Equity Union
(818) 746-5906
6 in this area
15 Total Sales
-
Tracy Do

Buyer Co-Listing Agent in 2024
Tracy Do
Coldwell Banker Realty
(323) 842-4001
1 in this area
851 Total Sales
-
Melinda Rae

Buyer Co-Listing Agent in 2024
Melinda Rae
Coldwell Banker Realty
(323) 819-0567
1 in this area
121 Total Sales
Map
Source: California Regional Multiple Listing Service (CRMLS)
MLS Number: SR24201589
APN: 2050-002-045
- 6230 Acadia Ave
- 29003 Indian Ridge Ct
- 29003 Hollow Oak Ct
- 28752 Pisces St
- 6304 Tamarind St
- 28702 Eagleton St
- 29018 Saddlebrook Dr
- 29251 Fountainwood St
- 6513 Joshua St
- 6605 Tamarind St
- 115 Kanan Rd
- 6608 Maplegrove St
- 28639 Quaint St
- 127 N Sabra Ave
- 29302 Laro Dr
- 5873 Sunny Vista Ave
- 12 Sparrowhawk Ln
- 6618 Smoke Tree Ave
- 29340 Castlehill Dr
- 29366 Laro Dr
