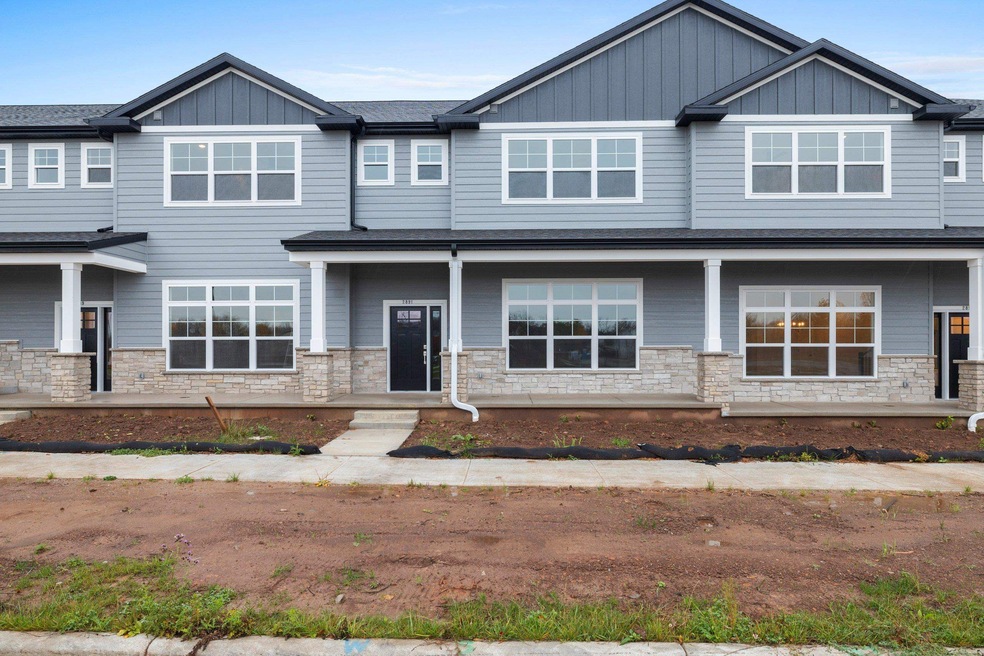
2891 Howard Commons Howard, WI 54313
Estimated Value: $368,076 - $382,000
Highlights
- New Construction
- 1 Fireplace
- Walk-In Closet
- Bay View Middle School Rated A-
- 2 Car Attached Garage
- Forced Air Heating and Cooling System
About This Home
As of May 2024Enjoy the convenience of this gorgeous 2 bedroom, 2.5 bath Townhome in a desirable location near Howard Commons & walking trails. Features open concept design perfect for entertaining, along with stylish fireplace in Living Room for cozy evenings at home. Kitchen offers large center island, tile backsplash & abundant storage. Additional features are upper level primary suite with dual sinks & walk-in closet. Upper floor designed with laundry area & additional bedroom w/ walk-in closet. Other amenities include zero-step entry w/ attached 2 car garage. Zero lot line property. Move in & enjoy carefree living!
Last Agent to Sell the Property
Resource One Realty, LLC License #94-74861 Listed on: 10/27/2023
Home Details
Home Type
- Single Family
Est. Annual Taxes
- $4,898
Year Built
- Built in 2023 | New Construction
Lot Details
- 2,426 Sq Ft Lot
- Zero Lot Line
HOA Fees
- $175 Monthly HOA Fees
Home Design
- Slab Foundation
- Stone Exterior Construction
- Vinyl Siding
Interior Spaces
- 1,978 Sq Ft Home
- 2-Story Property
- 1 Fireplace
- Microwave
Bedrooms and Bathrooms
- 2 Bedrooms
- Walk-In Closet
Parking
- 2 Car Attached Garage
- Driveway
Utilities
- Forced Air Heating and Cooling System
- Heating System Uses Natural Gas
Community Details
- Built by Black Diamond Builders
Ownership History
Purchase Details
Home Financials for this Owner
Home Financials are based on the most recent Mortgage that was taken out on this home.Similar Homes in the area
Home Values in the Area
Average Home Value in this Area
Purchase History
| Date | Buyer | Sale Price | Title Company |
|---|---|---|---|
| Johnson Cheryl A | $349,900 | Liberty Title & Abstract Inc |
Mortgage History
| Date | Status | Borrower | Loan Amount |
|---|---|---|---|
| Open | Johnson Cheryl A | $297,415 |
Property History
| Date | Event | Price | Change | Sq Ft Price |
|---|---|---|---|---|
| 05/01/2024 05/01/24 | Sold | $349,900 | -2.8% | $177 / Sq Ft |
| 04/29/2024 04/29/24 | Pending | -- | -- | -- |
| 10/27/2023 10/27/23 | For Sale | $359,900 | -- | $182 / Sq Ft |
Tax History Compared to Growth
Tax History
| Year | Tax Paid | Tax Assessment Tax Assessment Total Assessment is a certain percentage of the fair market value that is determined by local assessors to be the total taxable value of land and additions on the property. | Land | Improvement |
|---|---|---|---|---|
| 2024 | $4,898 | $316,900 | $20,700 | $296,200 |
| 2023 | -- | -- | -- | -- |
Agents Affiliated with this Home
-
Lisa Parkos

Seller's Agent in 2024
Lisa Parkos
Resource One Realty, LLC
(920) 255-6580
40 in this area
249 Total Sales
Map
Source: REALTORS® Association of Northeast Wisconsin
MLS Number: 50283374
APN: VH-4138
- 2850 Elm Tree Hill
- 2840 Elm Tree Hill
- 572 Lemere Ct
- 579 Lemere Ct
- 531 Lemere Ct
- 665 Olive Tree Dr
- 668 Olive Tree Dr
- 2721 Woodfield Ct
- 2548 Shawano Ave
- 0 Hillsdale Ct
- 816 Windover Ct
- 513 Lacona Ct
- 0 Emerson Ct Unit 50310366
- 0 Emerson Ct Unit 50310364
- 0 Emerson Ct Unit 50310363
- 0 Emerson Ct Unit 50310361
- 0 Emerson Ct Unit 50310359
- 0 Emerson Ct Unit 50310358
- 0 Emerson Ct Unit 50310357
- 0 Emerson Ct Unit 50310356
- 2885 Howard Commons
- 2887 Howard Commons
- 2883 Howard Commons
- 2889 Howard Commons
- 2891 Howard Commons
- 2895 Howard Commons
- 2806 Riverview Dr
- 2832 Riverview Dr
- 2800 Howard Common
- 2800 Howard Common
- 2820 Riverview Dr
- 2834 Elm Tree Hill
- 2824 Elm Tree Hill
- 2830 Elm Tree Hill
- 2804 Riveridge Ln
- 2796 Riveridge Ln
- 2810 Riveridge Ln
- 2788 Riveridge Ln
- 2820 Riveridge Ln
- 2842 Riverview Dr
