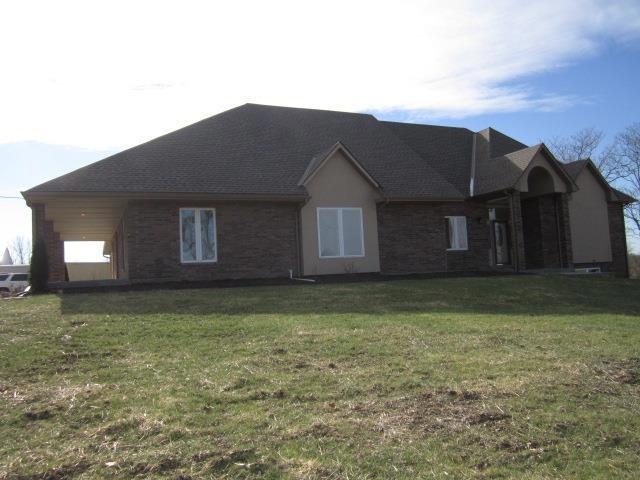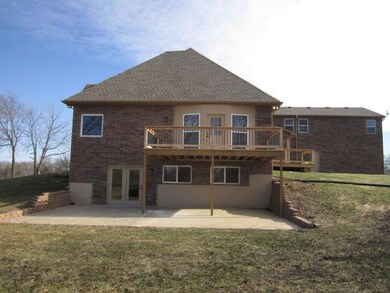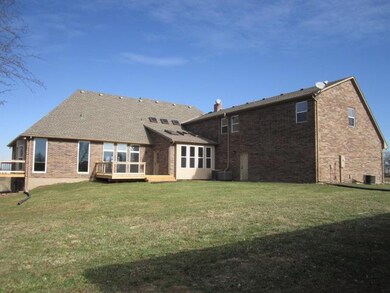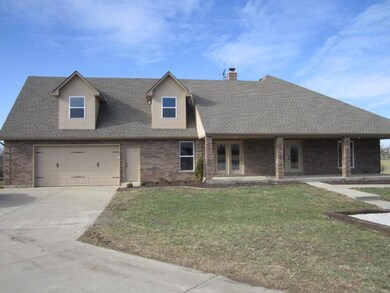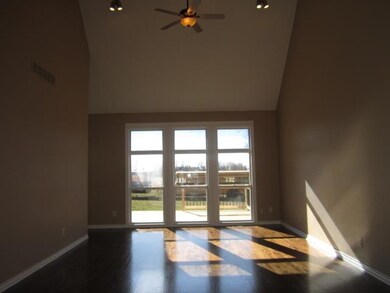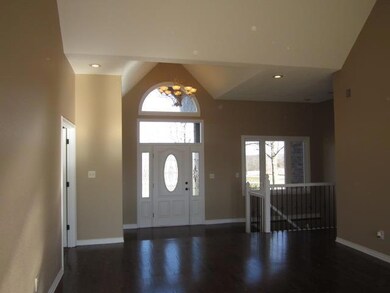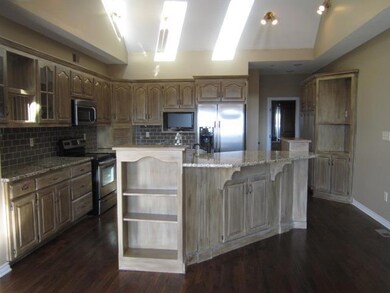
28915 E Easley Rd Lees Summit, MO 64086
Highlights
- Deck
- Vaulted Ceiling
- 1 Fireplace
- Mason Elementary School Rated A
- Wood Flooring
- Granite Countertops
About This Home
As of March 2016AN ENVIABLE LIFESTYLE...Impressive in every way this 1.5 Story home features 4 generous size bedrooms, ingenious floor plan, masterful quality, and classically elegant. No detail overlooked. Master suite complete /w/ double vanity, walk-in closet. Gourmet kitchen /w/ cabinets galore, formal dining room and formal living room, Family room with fireplace. Finished basement with full bathroom, 2nd laundry room, 2nd family room, a media room, and a bonus room that can be used a 5th bedroom. On 2.75 Acres M/L ,this is a Entertainer's Dream!
Last Agent to Sell the Property
ReeceNichols - Eastland License #1999093186 Listed on: 01/12/2016

Home Details
Home Type
- Single Family
Est. Annual Taxes
- $3,281
Year Built
- Built in 1999
Lot Details
- 2.75 Acre Lot
Parking
- 2 Car Attached Garage
Home Design
- Composition Roof
Interior Spaces
- 4,059 Sq Ft Home
- Wet Bar: Ceramic Tiles, Carpet, Ceiling Fan(s), Walk-In Closet(s), Shower Only, Double Vanity, Separate Shower And Tub, Fireplace, Cathedral/Vaulted Ceiling, Granite Counters, Kitchen Island, Wood Floor
- Built-In Features: Ceramic Tiles, Carpet, Ceiling Fan(s), Walk-In Closet(s), Shower Only, Double Vanity, Separate Shower And Tub, Fireplace, Cathedral/Vaulted Ceiling, Granite Counters, Kitchen Island, Wood Floor
- Vaulted Ceiling
- Ceiling Fan: Ceramic Tiles, Carpet, Ceiling Fan(s), Walk-In Closet(s), Shower Only, Double Vanity, Separate Shower And Tub, Fireplace, Cathedral/Vaulted Ceiling, Granite Counters, Kitchen Island, Wood Floor
- Skylights
- 1 Fireplace
- Shades
- Plantation Shutters
- Drapes & Rods
Kitchen
- Electric Oven or Range
- Dishwasher
- Stainless Steel Appliances
- Kitchen Island
- Granite Countertops
- Laminate Countertops
Flooring
- Wood
- Wall to Wall Carpet
- Linoleum
- Laminate
- Stone
- Ceramic Tile
- Luxury Vinyl Plank Tile
- Luxury Vinyl Tile
Bedrooms and Bathrooms
- 4 Bedrooms
- Cedar Closet: Ceramic Tiles, Carpet, Ceiling Fan(s), Walk-In Closet(s), Shower Only, Double Vanity, Separate Shower And Tub, Fireplace, Cathedral/Vaulted Ceiling, Granite Counters, Kitchen Island, Wood Floor
- Walk-In Closet: Ceramic Tiles, Carpet, Ceiling Fan(s), Walk-In Closet(s), Shower Only, Double Vanity, Separate Shower And Tub, Fireplace, Cathedral/Vaulted Ceiling, Granite Counters, Kitchen Island, Wood Floor
- 4 Full Bathrooms
- Double Vanity
- Ceramic Tiles
Finished Basement
- Walk-Out Basement
- Sub-Basement: Family Rm- 2nd, Laundry, Media Room
Outdoor Features
- Deck
- Enclosed patio or porch
Utilities
- Central Air
- Septic Tank
Listing and Financial Details
- Assessor Parcel Number 59-500-04-06-02-1-00-000
Ownership History
Purchase Details
Home Financials for this Owner
Home Financials are based on the most recent Mortgage that was taken out on this home.Purchase Details
Home Financials for this Owner
Home Financials are based on the most recent Mortgage that was taken out on this home.Similar Homes in the area
Home Values in the Area
Average Home Value in this Area
Purchase History
| Date | Type | Sale Price | Title Company |
|---|---|---|---|
| Warranty Deed | -- | Continental Title | |
| Warranty Deed | $125,000 | Bay National Title Company |
Mortgage History
| Date | Status | Loan Amount | Loan Type |
|---|---|---|---|
| Open | $418,786 | VA | |
| Closed | $433,860 | VA | |
| Closed | $361,446 | VA |
Property History
| Date | Event | Price | Change | Sq Ft Price |
|---|---|---|---|---|
| 03/28/2016 03/28/16 | Sold | -- | -- | -- |
| 01/27/2016 01/27/16 | Pending | -- | -- | -- |
| 01/12/2016 01/12/16 | For Sale | $349,900 | +159.2% | $86 / Sq Ft |
| 08/28/2015 08/28/15 | Sold | -- | -- | -- |
| 07/21/2015 07/21/15 | Pending | -- | -- | -- |
| 07/10/2015 07/10/15 | For Sale | $135,000 | -- | $33 / Sq Ft |
Tax History Compared to Growth
Tax History
| Year | Tax Paid | Tax Assessment Tax Assessment Total Assessment is a certain percentage of the fair market value that is determined by local assessors to be the total taxable value of land and additions on the property. | Land | Improvement |
|---|---|---|---|---|
| 2024 | $9,139 | $134,425 | $3,059 | $131,366 |
| 2023 | $9,139 | $134,425 | $3,059 | $131,366 |
| 2022 | $6,723 | $86,590 | $1,985 | $84,605 |
| 2021 | $6,695 | $86,590 | $1,985 | $84,605 |
| 2020 | $6,808 | $86,671 | $1,985 | $84,686 |
| 2019 | $6,650 | $86,671 | $1,985 | $84,686 |
| 2018 | $3,284 | $39,387 | $1,985 | $37,402 |
| 2017 | $3,236 | $39,387 | $1,985 | $37,402 |
| 2016 | $3,236 | $38,450 | $1,985 | $36,465 |
Agents Affiliated with this Home
-
Casey Killian
C
Seller's Agent in 2016
Casey Killian
ReeceNichols - Eastland
(816) 803-5100
1 Total Sale
-
Olanda Nicholas

Buyer's Agent in 2016
Olanda Nicholas
RE/MAX Heritage
(816) 668-3592
53 Total Sales
-
Kimberly Killian

Seller's Agent in 2015
Kimberly Killian
Realty Platinum Professionals
(816) 525-2121
192 Total Sales
Map
Source: Heartland MLS
MLS Number: 1971438
APN: 59-500-04-08-00-0-00-000
- Lot 15 S Eagle Crest Dr
- Lot 16 S Eagle Crest Dr
- 28804 E 116th St
- 28010 E Lone Jack Lee's Summ Rd
- 25 P St
- 19 P & 115 P Lake Shore Dr
- 13-P Lake Shore Dr
- 35 N St
- 9304 Missouri 7
- 12612 S Burrows St
- 12417 Acacia Dr
- 12419 Acacia Dr
- 27302 Acacia Dr
- 27304 Acacia Dr
- 12614 S Burrows St
- 27614 E Red Fox St
- 12422 Acacia Dr
- 12420 E Acacia Dr
- 27303 E Acacia Dr
- 27301 E Acacia Dr
