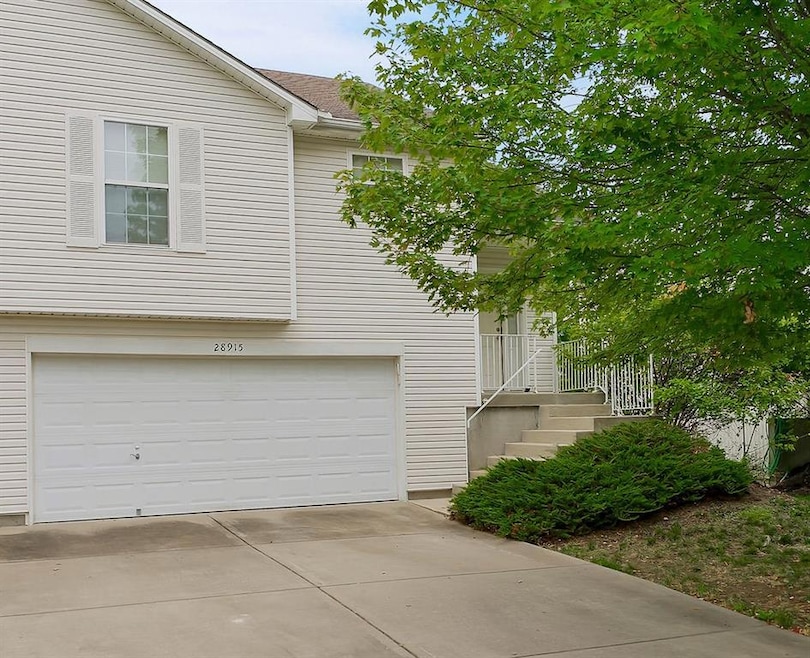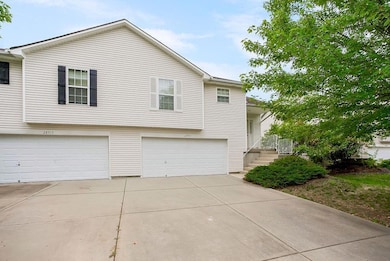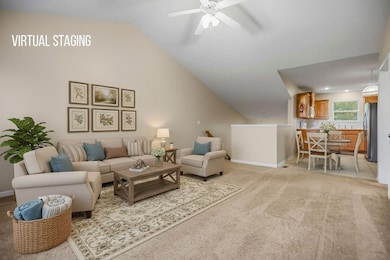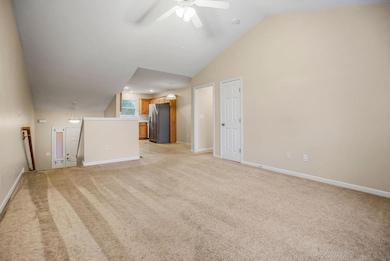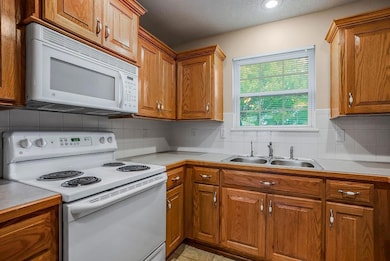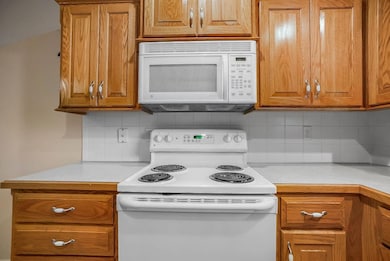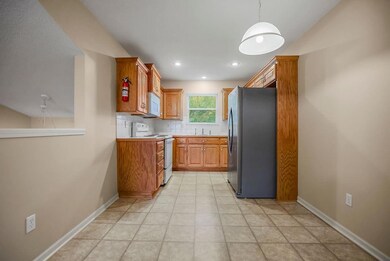28915 W 186th St Gardner, KS 66030
Gardner-Edgerton NeighborhoodEstimated payment $1,438/month
Highlights
- Vaulted Ceiling
- Great Room
- Home Office
- Traditional Architecture
- Community Pool
- Thermal Windows
About This Home
Charming Half Duplex in Prime Location – Ideal for First-Time Buyers or Investors! Discover comfort and convenience in this well-maintained 2+ bedroom home, perfectly situated near popular dining spots with quick access to I-35 for easy commuting. Main Level Highlights: Spacious open-concept living, dining, and kitchen area with vaulted ceilings and ceiling fan All appliances included: refrigerator, electric range, dishwasher, microwave, disposal, washer & dryer Two bedrooms with ceiling fans, including a vaulted-ceiling primary bedroom Full bathroom centrally located between bedrooms Lower Level & Outdoor Features: The finished basement offers a third possible non-conforming bedroom with a closet in the hall and walkouts to a serene backyard backing to lush greenspace and mature trees. Fencing is permitted for added privacy. The laundry room and double car garage with an automatic opener and extra depth on one side for storage needs is located on this level. Low annual HOA fee of $450 includes pool access and maintenance of common areas This property blends functionality with charm—don’t miss your chance to make it yours!
Listing Agent
Crown Realty Brokerage Phone: 913-963-2944 License #BR00045772 Listed on: 10/10/2025
Townhouse Details
Home Type
- Townhome
Est. Annual Taxes
- $2,644
Year Built
- Built in 2001
Lot Details
- 6,112 Sq Ft Lot
- Side Green Space
- North Facing Home
HOA Fees
- $38 Monthly HOA Fees
Parking
- 2 Car Attached Garage
Home Design
- Half Duplex
- Traditional Architecture
- Split Level Home
- Frame Construction
- Composition Roof
- Vinyl Siding
Interior Spaces
- Vaulted Ceiling
- Ceiling Fan
- Thermal Windows
- Great Room
- Dining Room
- Home Office
- Finished Basement
Kitchen
- Eat-In Kitchen
- Dishwasher
- Disposal
Flooring
- Carpet
- Vinyl
Bedrooms and Bathrooms
- 2 Bedrooms
- 1 Full Bathroom
Laundry
- Laundry Room
- Laundry on lower level
Home Security
Schools
- Gardner Elementary School
- Gardner Edgerton High School
Utilities
- Forced Air Heating and Cooling System
Listing and Financial Details
- Assessor Parcel Number CP57700000 0061
- $0 special tax assessment
Community Details
Overview
- The Meadows Of Aspen Creek Subdivision
Recreation
- Community Pool
Security
- Fire and Smoke Detector
Map
Home Values in the Area
Average Home Value in this Area
Tax History
| Year | Tax Paid | Tax Assessment Tax Assessment Total Assessment is a certain percentage of the fair market value that is determined by local assessors to be the total taxable value of land and additions on the property. | Land | Improvement |
|---|---|---|---|---|
| 2024 | $2,644 | $22,161 | $3,818 | $18,343 |
| 2023 | $2,619 | $21,103 | $3,818 | $17,285 |
| 2022 | $2,320 | $18,538 | $3,183 | $15,355 |
| 2021 | $2,365 | $17,951 | $3,183 | $14,768 |
| 2020 | $2,284 | $16,939 | $2,893 | $14,046 |
| 2019 | $2,316 | $17,422 | $2,625 | $14,797 |
| 2018 | $2,155 | $15,893 | $2,385 | $13,508 |
| 2017 | $2,100 | $15,629 | $2,107 | $13,522 |
| 2016 | $2,105 | $15,548 | $2,107 | $13,441 |
| 2015 | $2,061 | $15,468 | $2,107 | $13,361 |
| 2013 | -- | $13,432 | $2,107 | $11,325 |
Property History
| Date | Event | Price | List to Sale | Price per Sq Ft |
|---|---|---|---|---|
| 10/28/2025 10/28/25 | Price Changed | $224,000 | -2.2% | $165 / Sq Ft |
| 10/10/2025 10/10/25 | For Sale | $229,000 | -- | $169 / Sq Ft |
Purchase History
| Date | Type | Sale Price | Title Company |
|---|---|---|---|
| Warranty Deed | -- | First American Title Ins | |
| Interfamily Deed Transfer | -- | First American Title Ins Co |
Mortgage History
| Date | Status | Loan Amount | Loan Type |
|---|---|---|---|
| Open | $121,150 | New Conventional | |
| Closed | $121,150 | New Conventional |
Source: Heartland MLS
MLS Number: 2579788
APN: CP57700000-0061A
- 29005 W 186th St
- 29113 W 186th St
- 18509 Spruce St
- 18441 S Cherry St
- 18431 S Cherry St
- 29216 W 183rd Terrace
- Lot 26 Sycamore St
- Lot 28 Sycamore St
- Lot 29 Sycamore St
- 521 E Acorn St
- 772 S Ash St
- 605 E Willow St
- 254 W Cheyenne St
- 33095 W 183rd St
- 0 W 183rd St
- 515 E Lakota St
- 120 E Grand St
- 610 S Walnut St
- 598 S Pine St
- 329 S Center St
- 18417 Spruce St
- 29604 W 185th St
- 742 S Cypress St
- 30125 W 187th St
- 847 S Hemlock St
- 528 S Poplar St
- 1000 Wildcat Run
- 17470 S Walter St
- 25901 W 178th St
- 598 W Fountain St
- 828 N Cottonwood St
- 867 N Evergreen St
- 32593 W 172nd Terrace
- 16498 Evergreen St
- 16413 Blair St
- 19649 W 200th St
- 19616 W 199th Terrace
- 19613 W 200th St
- 200-450 E Wilson St
- 19611 W 201st St
