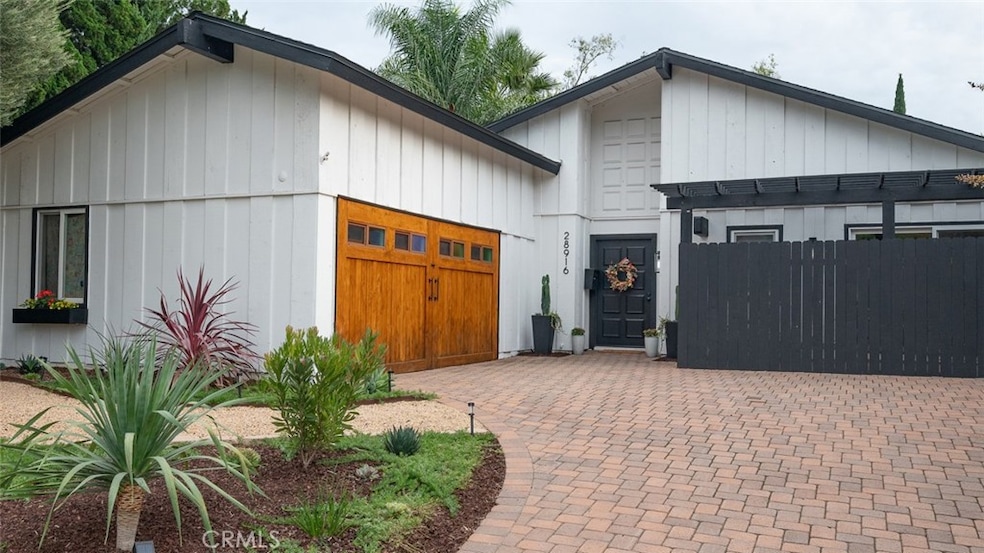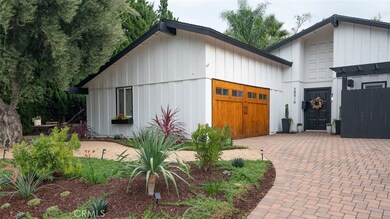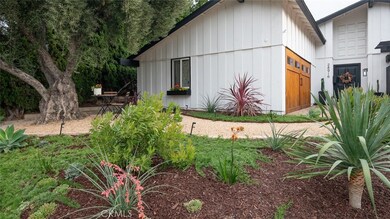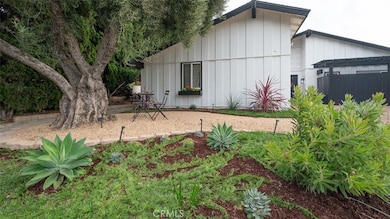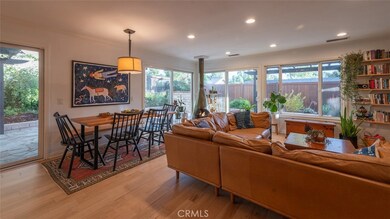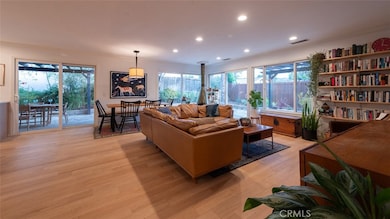28916 Valley Heights Dr Agoura Hills, CA 91301
Estimated payment $6,811/month
Highlights
- In Ground Spa
- Updated Kitchen
- Property is near a park
- Sumac Elementary School Rated A
- Open Floorplan
- Wood Flooring
About This Home
Open House Cancelled Sat 11/15. Beautifully remodeled home in lovely neighborhood located one block from serene Chumash Park. The garage space has been repurposed (400 sq ft) & nicely finished as a bonus/children's play area or man cave with cooling/heating element, a laundry center has additional built-in cabinets, an office space and pull-down attic storage (garage could be reused as originally intended). Kitchen has been updated with sleek custom designed dual slide drawers, open shelves & cabinets, quartz countertops, new stainless appliances, West Elm lighting, energy efficient high hats, fluted tile backsplash + center island with eating bar. Open concept living room allows space for entertaining & functionality, in addition sliding glass doors maximize natural light & provides access to the private yard. The corner focal point is a working Malm Mid Century fireplace, as well as large dining space & wood floors throughout. The master ensuite offers a walk-in closet with built-in cabinet/drawer storage, sliding door to private patio for early morning coffee or evening beverage, recessed lighting. The bathroom has a large dual head shower stall, stone floors & sink cabinet. There are two secondary bedrooms with views of the peaceful yard + good closet space. Both front & rear yards are newly landscaped with drought tolerant plants & solar lighting, plus two pergolas for shade during the warmer months. Additional features of this home are a tankless water heater & dedicated gas line for the BBQ. A short walk to the park, close to multiple grocery stores, neighborhood restaurants & commute.
Listing Agent
Coldwell Banker Realty Brokerage Phone: 818 917-5030 License #01221182 Listed on: 11/14/2025

Open House Schedule
-
Sunday, November 16, 20251:00 to 4:00 pm11/16/2025 1:00:00 PM +00:0011/16/2025 4:00:00 PM +00:00Beautifully remodeled home in lovely neighborhood located one block from serene Chumash Park. The garage space has been repurposed (400 sq ft) & nicely finished as a bonus/children's play area or man cave with cooling/heating element,a laundry center has additional built-in cabinets,an office space and pull-down attic storage.The open concept allows endless possibilities for entertainment & functionality. Kitchen & bathrooms are remodeled,energy efficient lighting,tankless water heater & moreAdd to Calendar
Home Details
Home Type
- Single Family
Est. Annual Taxes
- $12,212
Year Built
- Built in 1970 | Remodeled
Lot Details
- 5,035 Sq Ft Lot
- Vinyl Fence
- Block Wall Fence
- New Fence
- Landscaped
- Gentle Sloping Lot
- Front and Back Yard Sprinklers
Parking
- 1 Car Attached Garage
- Converted Garage
- Parking Available
- Side Facing Garage
- Driveway
Home Design
- Entry on the 1st floor
- Slab Foundation
- Copper Plumbing
- Stucco
Interior Spaces
- 1,316 Sq Ft Home
- 1-Story Property
- Open Floorplan
- Recessed Lighting
- Wood Burning Fireplace
- Double Pane Windows
- Insulated Doors
- Living Room with Fireplace
- Combination Dining and Living Room
- Home Office
- Bonus Room
- Storage
- Pull Down Stairs to Attic
Kitchen
- Updated Kitchen
- Breakfast Bar
- Gas Range
- Free-Standing Range
- Microwave
- Dishwasher
- Quartz Countertops
- Pots and Pans Drawers
- Self-Closing Drawers
- Disposal
Flooring
- Wood
- Stone
- Tile
Bedrooms and Bathrooms
- 3 Main Level Bedrooms
- Walk-In Closet
- Remodeled Bathroom
- Bathtub with Shower
- Multiple Shower Heads
- Walk-in Shower
Laundry
- Laundry Room
- Washer and Gas Dryer Hookup
Home Security
- Carbon Monoxide Detectors
- Fire and Smoke Detector
Outdoor Features
- In Ground Spa
- Patio
- Front Porch
Location
- Property is near a park
- Suburban Location
Schools
- Agoura High School
Utilities
- Central Heating and Cooling System
- Heating System Uses Natural Gas
- Natural Gas Connected
- Tankless Water Heater
- Cable TV Available
Listing and Financial Details
- Tax Lot 83
- Tax Tract Number 30907
- Assessor Parcel Number 2048006021
- $423 per year additional tax assessments
Community Details
Overview
- No Home Owners Association
- Oak Valley Subdivision
Recreation
- Bike Trail
Map
Home Values in the Area
Average Home Value in this Area
Tax History
| Year | Tax Paid | Tax Assessment Tax Assessment Total Assessment is a certain percentage of the fair market value that is determined by local assessors to be the total taxable value of land and additions on the property. | Land | Improvement |
|---|---|---|---|---|
| 2025 | $12,212 | $1,029,369 | $757,595 | $271,774 |
| 2024 | $11,573 | $1,009,187 | $742,741 | $266,446 |
| 2023 | $11,364 | $989,400 | $728,178 | $261,222 |
| 2022 | $11,013 | $970,000 | $713,900 | $256,100 |
| 2021 | $8,024 | $683,720 | $439,812 | $243,908 |
| 2019 | $7,742 | $663,443 | $426,768 | $236,675 |
| 2018 | $7,662 | $650,435 | $418,400 | $232,035 |
| 2016 | $7,272 | $625,180 | $402,154 | $223,026 |
| 2015 | $7,150 | $615,790 | $396,114 | $219,676 |
| 2014 | $7,053 | $603,728 | $388,355 | $215,373 |
Property History
| Date | Event | Price | List to Sale | Price per Sq Ft | Prior Sale |
|---|---|---|---|---|---|
| 11/14/2025 11/14/25 | For Sale | $1,099,000 | +13.3% | $835 / Sq Ft | |
| 11/16/2021 11/16/21 | Sold | $970,000 | +5.5% | $737 / Sq Ft | View Prior Sale |
| 10/12/2021 10/12/21 | Pending | -- | -- | -- | |
| 09/10/2021 09/10/21 | For Sale | $919,000 | +52.9% | $698 / Sq Ft | |
| 07/08/2013 07/08/13 | Sold | $601,000 | 0.0% | $457 / Sq Ft | View Prior Sale |
| 06/08/2013 06/08/13 | Pending | -- | -- | -- | |
| 04/09/2013 04/09/13 | For Sale | $601,000 | -- | $457 / Sq Ft |
Purchase History
| Date | Type | Sale Price | Title Company |
|---|---|---|---|
| Grant Deed | $601,000 | Progressive Title Company | |
| Grant Deed | $650,000 | Equity Title | |
| Grant Deed | $395,000 | Equity Title Company |
Mortgage History
| Date | Status | Loan Amount | Loan Type |
|---|---|---|---|
| Previous Owner | $613,921 | VA | |
| Previous Owner | $520,000 | Purchase Money Mortgage | |
| Previous Owner | $316,000 | Purchase Money Mortgage | |
| Closed | $65,000 | No Value Available |
Source: California Regional Multiple Listing Service (CRMLS)
MLS Number: SR25261058
APN: 2048-006-021
- 28831 Oakpath Dr Unit 44
- 28915 Thousand Oaks Blvd Unit 186
- 28947 Thousand Oaks Blvd Unit 134
- 28947 Thousand Oaks Blvd Unit 139
- 28947 Thousand Oaks Blvd Unit 116
- 5540 Buffwood Place
- 5900 Gleam Ct
- 29125 Thousand Oaks Blvd Unit D
- 28521 Conejo View Dr
- 28512 Conejo View Dr
- 5738 Skyview Way Unit C
- 5720 Skyview Way Unit F
- 5716 Skyview Way Unit B
- 5728 Skyview Way Unit G
- 5 Kanan Rd
- 0 Kanan Rd Unit HD25168805
- 1 Kanan Rd
- 29392 Hillrise Dr
- 29340 Castlehill Dr
- 6000 Lapworth Dr
- 5530 Buffwood Place
- 28713 Conejo View Dr
- 29128 Oak Creek Ln Unit FL2-ID10660A
- 29128 Oak Creek Ln Unit FL2-ID10515A
- 29128 Oak Creek Ln Unit FL2-ID4783A
- 29128 Oak Creek Ln Unit FL1-ID10565A
- 29128 Oak Creek Ln Unit FL2-ID10503A
- 29128 Oak Creek Ln Unit FL2-ID10498A
- 29128 Oak Creek Ln Unit FL1-ID10376A
- 29128 Oak Creek Ln Unit FL1-ID8726A
- 29128 Oak Creek Ln Unit FL1-ID10197A
- 29128 Oak Creek Ln Unit FL1-ID3576A
- 29128 Oak Creek Ln Unit FL1-ID10123A
- 29128 Oak Creek Ln Unit FL2-ID6093A
- 29128 Oak Creek Ln Unit FL1-ID3484A
- 29111 Thousand Oaks Blvd
- 29111 Thousand Oaks Blvd Unit A
- 29128 Oak Creek Ln
- 5714 Skyview Way
- 28510 W Driver Ave
