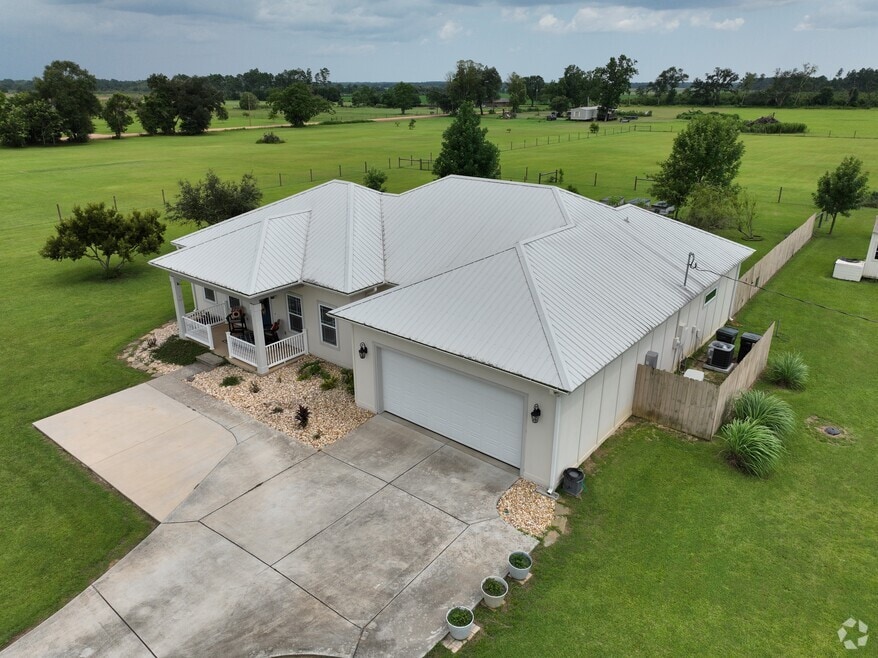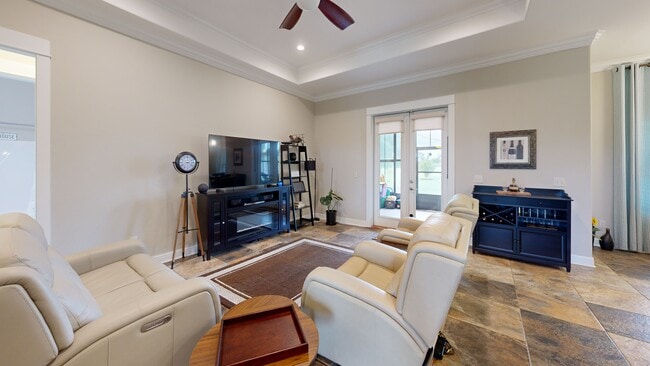
28918 Comstock Rd Elberta, AL 36530
Estimated payment $3,332/month
Highlights
- Hot Property
- RV Hookup
- High Ceiling
- Elberta Elementary School Rated A-
- 4.23 Acre Lot
- No HOA
About This Home
Are you tired of traffic, tight subdivision lots, and the daily hum of city life? Then this is the ONE! Come home to quiet evenings where you can watch the fireflies dance, hear the crickets sing, and catch the call of Bourbon the mule across the way. This one-of-a-kind Gold Fortified 3 bed, 2 bath home is perfectly situated on 4.26 gated acres just north of downtown Elberta. Built with poured-in-place concrete walls, a metal roof, spray foam insulation, and impact-rated windows, this home is designed for strength, comfort, and year-round energy efficiency. It features a Generac whole-house generator, Rinnai tankless gas water heater, well water, Starlink internet, and utilities averaging around $150 per month through Baldwin EMC. Over $50,000 in recent upgrades include a Schneider Fence with solar-powered gate, Carrier HVAC system with transferable 10-year warranty, LG appliances, and full exterior paint. Inside you’ll find 10 ft ceilings, 8 ft doors, 24" Italian tile, custom cabinetry, Norman 2-inch blinds and shades, a chef’s kitchen with pot filler, walk-in pantry, and a spa-style shower in the primary suite. The 10 x 24 powered workshop and RV hookup offer added flexibility. Whether you dream of a garden, horses, chickens, or simply a peaceful retreat, this fully fenced property offers the space to make it your own. Zoned for Elberta schools and located just 35 minutes to Orange Beach, 15 minutes to Pensacola, and 18 minutes to Foley. Buyer to verify all information during due diligence.
Home Details
Home Type
- Single Family
Est. Annual Taxes
- $1,235
Year Built
- Built in 2016
Lot Details
- 4.23 Acre Lot
- Lot Dimensions are 683 x 263
- North Facing Home
- Partially Fenced Property
- Level Lot
- Zoning described as Single Family Residence,Outside Corp Limits
Parking
- 2 Car Attached Garage
- Automatic Garage Door Opener
- RV Hookup
Home Design
- Ranch Property
- Reinforced Concrete Foundation
- Slab Foundation
- Metal Roof
Interior Spaces
- 2,072 Sq Ft Home
- 1-Story Property
- High Ceiling
- Ceiling Fan
- Double Pane Windows
- Entrance Foyer
- Living Room
- Formal Dining Room
- Screened Porch
- Storage
- Tile Flooring
- Property Views
Kitchen
- Breakfast Area or Nook
- Breakfast Bar
- Walk-In Pantry
- Gas Range
- Microwave
- Dishwasher
- Disposal
Bedrooms and Bathrooms
- 3 Bedrooms
- Split Bedroom Floorplan
- Walk-In Closet
- 2 Full Bathrooms
- Dual Vanity Sinks in Primary Bathroom
- Private Water Closet
- Soaking Tub
- Separate Shower
Home Security
- Home Security System
- Carbon Monoxide Detectors
- Fire and Smoke Detector
- Termite Clearance
Schools
- Elberta Elementary School
- Elberta Middle School
- Elberta High School
Utilities
- Central Air
- Heating Available
- Power Generator
- Propane
- Well
- Gas Water Heater
- Internet Available
Additional Features
- Energy-Efficient Insulation
- Outdoor Storage
Community Details
- No Home Owners Association
Listing and Financial Details
- Legal Lot and Block 4 / 4
- Assessor Parcel Number 5301110000001.006
Map
Home Values in the Area
Average Home Value in this Area
Tax History
| Year | Tax Paid | Tax Assessment Tax Assessment Total Assessment is a certain percentage of the fair market value that is determined by local assessors to be the total taxable value of land and additions on the property. | Land | Improvement |
|---|---|---|---|---|
| 2024 | $1,190 | $44,120 | $10,380 | $33,740 |
| 2023 | $1,073 | $39,920 | $9,060 | $30,860 |
| 2022 | $972 | $36,320 | $0 | $0 |
| 2021 | $802 | $30,800 | $0 | $0 |
| 2020 | $781 | $29,500 | $0 | $0 |
| 2019 | $0 | $28,360 | $0 | $0 |
| 2018 | $0 | $26,840 | $0 | $0 |
| 2017 | $337 | $12,040 | $0 | $0 |
| 2016 | $0 | $0 | $0 | $0 |
Property History
| Date | Event | Price | List to Sale | Price per Sq Ft | Prior Sale |
|---|---|---|---|---|---|
| 07/29/2025 07/29/25 | For Sale | $609,000 | +21.8% | $294 / Sq Ft | |
| 05/25/2023 05/25/23 | Sold | $500,000 | 0.0% | $257 / Sq Ft | View Prior Sale |
| 04/03/2023 04/03/23 | Pending | -- | -- | -- | |
| 04/01/2023 04/01/23 | For Sale | $500,000 | +73.0% | $257 / Sq Ft | |
| 01/08/2019 01/08/19 | Sold | $289,000 | -3.2% | $139 / Sq Ft | View Prior Sale |
| 11/28/2018 11/28/18 | Pending | -- | -- | -- | |
| 11/09/2018 11/09/18 | For Sale | $298,700 | -- | $144 / Sq Ft |
Purchase History
| Date | Type | Sale Price | Title Company |
|---|---|---|---|
| Warranty Deed | $441,500 | None Listed On Document | |
| Warranty Deed | $14,500 | Professional Land Title Inc | |
| Warranty Deed | $38,250 | None Available |
Mortgage History
| Date | Status | Loan Amount | Loan Type |
|---|---|---|---|
| Previous Owner | $274,550 | VA |
About the Listing Agent

Tracie has a deep appreciation for the Southern charm, particularly the enchanting Gulf Coast. Whether it's quality moments with friends and family, exploring new places, tending to her garden, delving into a good book, or expressing herself through painting, Tracie embraces the diverse joys life has to offer. Get to know Tracie, and you'll quickly discover her genuine love for the communities in Baldwin and Mobile County in Alabama as well as the Florida Gulf Coast.
With a wealth of
Tracie's Other Listings
Source: Baldwin REALTORS®
MLS Number: 382802
APN: 53-01-11-0-000-001.006
- 0 Comstock Rd Unit 1 374277
- 28752 Gardner Rd
- 28461 Gardner Rd
- 30111 Gardner Rd Unit 3
- 30200 Gardner Rd
- 0 County Road 32 Unit 379001
- 0 Cc Rd Unit CC 77 Lot 14 383615
- 16690 Cc Rd
- 0 Eastfork Landfill Rd Unit CC 77 2-A
- 26240 County Road 32 Unit 14
- 29833 Eastfork Landfill Rd
- 28027 Autumn Lakes Cir
- 28205 Hallow Trail
- CALI Plan at Autumn Lakes
- KELLY Plan at Autumn Lakes
- SHELBY Plan at Autumn Lakes
- FREEPORT Plan at Autumn Lakes
- JULIA WITH 2 CAR GARAGE Plan at Autumn Lakes
- 28193 Hallow Trail
- 28181 Hallow Trail
- 15109 County Road 87
- 32019 Terranova Loop
- 32206 Terranova Loop
- 32158 Terranova Loop
- 12872 Prairie Field Dr
- 19475 Hunting Club Rd
- 1601 Matias Dr
- 33701 Rosalia Ave
- 2776 Santa Rosa Cir
- 80 Horn Dr
- 32783 N Pickens Ave
- 35144 Boykin Blvd
- 35676 Boykin Blvd
- 25873 Rambo Ln
- 9734 N Bayou Rd
- 12573 Windsor Dr
- 12947 Lillian Hwy Unit ID1268077P
- 500 S Greentree Ln
- 501 S Greentree Ln
- 1104 Joaquin Rd





