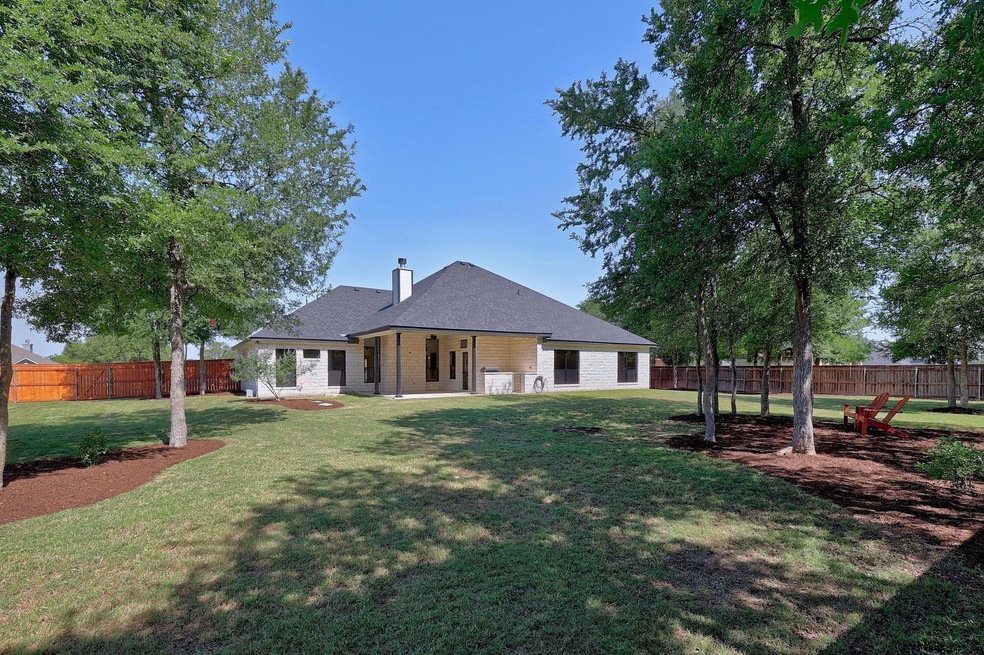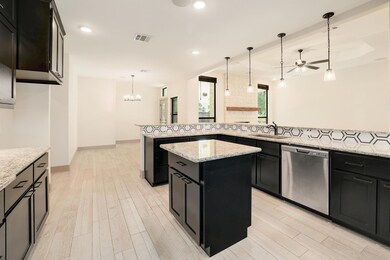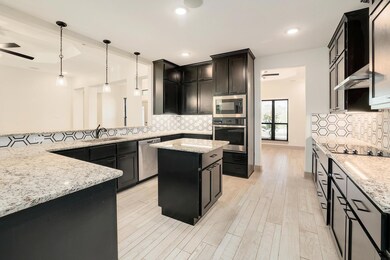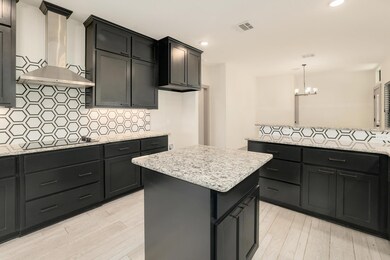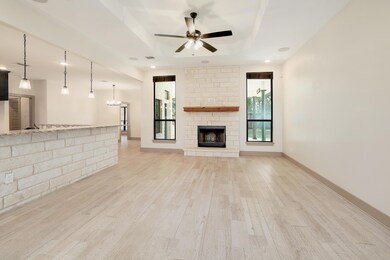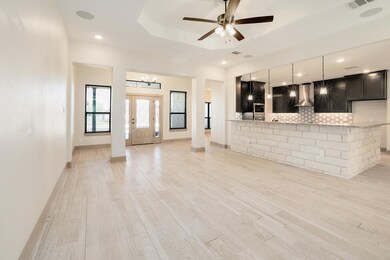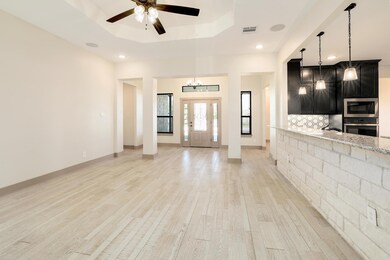
2892 Beulah Blvd Belton, TX 76513
West Belton NeighborhoodEstimated payment $3,939/month
Highlights
- 0.55 Acre Lot
- Open Floorplan
- Bonus Room
- Belton High School Rated A-
- Wooded Lot
- High Ceiling
About This Home
Modern Elegance Near Stillhouse Hollow Lake – A Private Retreat Awaits
Discover refined living in this beautifully appointed modern home nestled just moments from Stillhouse Hollow Lake. Designed with style and sophistication in mind, this 3-bedroom residence features a versatile flex room, 2.5 baths, and a spacious living area anchored by a striking wood-burning fireplace and elegant tray ceilings. Built for both comfort and entertainment, the open-concept layout showcases a chef-inspired kitchen with pendant lighting, limestone accents, a built-in oven and microwave, and generous dining spaces—including a formal dining room ideal for hosting.
Pre-wired for audio/visual this home blends smart functionality with timeless charm. The interior laundry room includes custom cabinetry and a utility sink for added convenience. Step outside to your personal oasis: a sprawling covered patio with a fully equipped outdoor kitchen featuring a built-in gas grill, mini fridge, and sink. The park-like backyard is a showstopper—lushly landscaped with mature trees, and artfully designed mulch islands, creating a tranquil, resort-style ambiance. Thoughtfully designed with quality finishes throughout, this stunning home offers the perfect balance of elegance, comfort, and outdoor living. Schedule your private tour today and experience the lifestyle you’ve been dreaming of.
Listing Agent
Sky Realty Brokerage Phone: 512-931-9020 License #0818753 Listed on: 05/15/2025

Home Details
Home Type
- Single Family
Est. Annual Taxes
- $8,458
Year Built
- Built in 2021
Lot Details
- 0.55 Acre Lot
- West Facing Home
- Wood Fence
- Landscaped
- Interior Lot
- Wooded Lot
- Few Trees
- Back Yard Fenced and Front Yard
HOA Fees
- $50 Monthly HOA Fees
Parking
- 3 Car Attached Garage
- Side Facing Garage
- Multiple Garage Doors
- Garage Door Opener
- Driveway
Home Design
- Brick Exterior Construction
- Slab Foundation
- Composition Roof
- Masonry Siding
Interior Spaces
- 2,431 Sq Ft Home
- 1-Story Property
- Open Floorplan
- Sound System
- Built-In Features
- Tray Ceiling
- High Ceiling
- Ceiling Fan
- Recessed Lighting
- Wood Burning Fireplace
- Double Pane Windows
- Blinds
- Window Screens
- Living Room with Fireplace
- Dining Room
- Bonus Room
- Storage Room
- Neighborhood Views
Kitchen
- Breakfast Area or Nook
- Open to Family Room
- Built-In Electric Oven
- Cooktop with Range Hood
- Microwave
- Dishwasher
- Stainless Steel Appliances
- Kitchen Island
- Granite Countertops
- Corian Countertops
- Disposal
Flooring
- Carpet
- Tile
Bedrooms and Bathrooms
- 3 Main Level Bedrooms
- Walk-In Closet
- Double Vanity
- Soaking Tub
- Garden Bath
- Separate Shower
Laundry
- Laundry Room
- Washer and Electric Dryer Hookup
Home Security
- Home Security System
- Fire and Smoke Detector
Accessible Home Design
- No Interior Steps
Outdoor Features
- Covered patio or porch
- Exterior Lighting
- Outdoor Gas Grill
Schools
- Chisholm Trail Elementary School
- South Belton Middle School
- Belton High School
Utilities
- Central Heating and Cooling System
- Municipal Utilities District Water
- Electric Water Heater
- Aerobic Septic System
Community Details
- Association fees include common area maintenance
- Beulah Bluff Association
- Beulah Bluff Estates Ph One Subdivision
Listing and Financial Details
- Assessor Parcel Number 0661121688
- Tax Block 1
Map
Home Values in the Area
Average Home Value in this Area
Tax History
| Year | Tax Paid | Tax Assessment Tax Assessment Total Assessment is a certain percentage of the fair market value that is determined by local assessors to be the total taxable value of land and additions on the property. | Land | Improvement |
|---|---|---|---|---|
| 2024 | $7,309 | $556,430 | $60,000 | $496,430 |
| 2023 | $7,921 | $531,138 | $0 | $0 |
| 2022 | $8,236 | $482,853 | $60,000 | $422,853 |
| 2021 | $875 | $48,000 | $48,000 | $0 |
| 2020 | $1,169 | $60,000 | $60,000 | $0 |
| 2019 | $940 | $45,000 | $45,000 | $0 |
| 2018 | $889 | $43,203 | $43,203 | $0 |
| 2017 | $819 | $43,203 | $43,203 | $0 |
| 2016 | $819 | $43,203 | $43,203 | $0 |
Property History
| Date | Event | Price | Change | Sq Ft Price |
|---|---|---|---|---|
| 05/15/2025 05/15/25 | For Sale | $574,900 | 0.0% | $236 / Sq Ft |
| 06/22/2023 06/22/23 | Rented | $2,850 | 0.0% | -- |
| 06/17/2023 06/17/23 | Under Contract | -- | -- | -- |
| 06/01/2023 06/01/23 | Price Changed | $2,850 | -10.2% | $1 / Sq Ft |
| 05/11/2023 05/11/23 | For Rent | $3,175 | 0.0% | -- |
| 11/17/2021 11/17/21 | Sold | -- | -- | -- |
| 11/17/2021 11/17/21 | Sold | -- | -- | -- |
| 10/18/2021 10/18/21 | Pending | -- | -- | -- |
| 09/06/2021 09/06/21 | Pending | -- | -- | -- |
| 08/16/2021 08/16/21 | For Sale | $468,072 | 0.0% | $198 / Sq Ft |
| 06/24/2021 06/24/21 | For Sale | $468,072 | -- | $198 / Sq Ft |
Purchase History
| Date | Type | Sale Price | Title Company |
|---|---|---|---|
| Vendors Lien | -- | Netco Inc | |
| Interfamily Deed Transfer | -- | None Available |
Mortgage History
| Date | Status | Loan Amount | Loan Type |
|---|---|---|---|
| Open | $374,458 | New Conventional | |
| Previous Owner | $320,000 | Commercial |
Similar Homes in Belton, TX
Source: Unlock MLS (Austin Board of REALTORS®)
MLS Number: 5988404
APN: 460565
- 2843 Beulah Blvd
- 3006 Beulah Blvd
- 8152 Jericho Bluff
- 2819 Isaac Cir
- 8381 Goliath Dr
- 8404 Jericho Bluff
- 8508 Mount Nebo Cir
- 1032 Onondaga Way
- 7504 Nolan Bluff Rd Unit A & B
- 1486 Niagara Heights
- 7540 Delwood St
- 2124 Balcones Place
- 3010 Split Oak Ranch Rd
- 7379 W Us Highway 190
- TBD Split Oak Ranch Rd
- 2660 Split Oak Ranch Rd
- 4228 Westview Dr
- 4105 Sherwood Dr
- 4485 Twilight Dr
- 7310 Nolan Bluff Rd
- 142 Jesse James Dr
- 5302 Lancaster Dr
- 5317 Othello Dr
- 5114 Dauphin Dr
- 5314 Fenton Ln
- 311 Cedar Ridge Dr Unit B
- 5334 Cicero Dr
- 319 Cedar Ridge Dr Unit A
- 3538 Rocking M Ln
- 3978 Aransas Dr
- 3655 Brenda Ln
- 604 N Main St Unit 1
- 101 W Lonita Ave
- 708 Holstein Dr
- 196 Ryan Cir Unit B
- 196 Ryan Cir Unit C
- 613 Old Glory Rd
- 220 Ryan Cir
- 220 Ryan Cir Unit A
