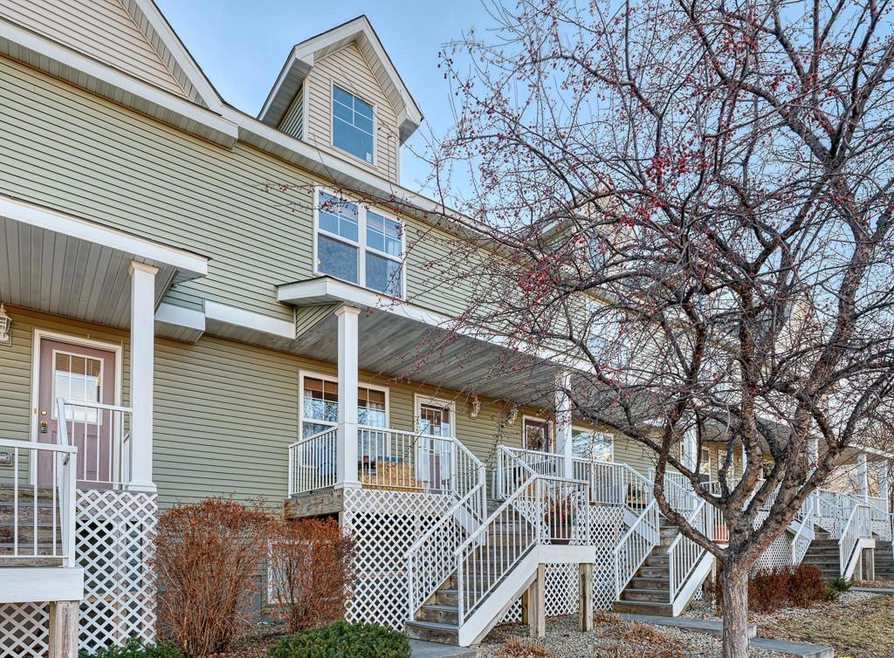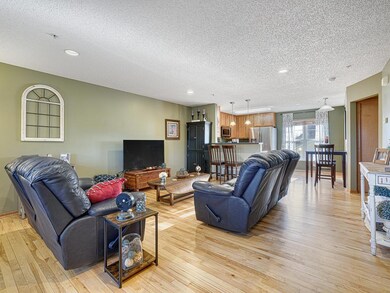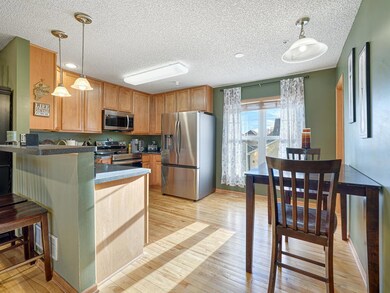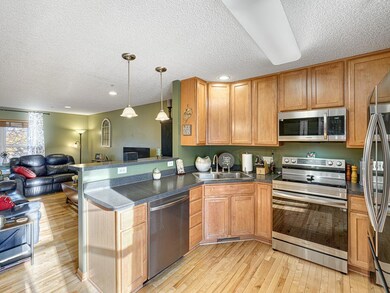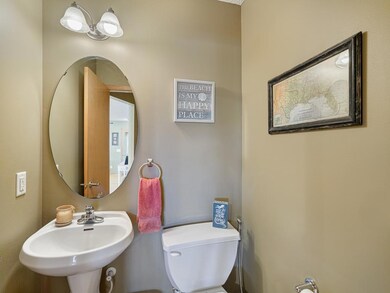
2892 Clover Ridge Dr Chaska, MN 55318
Highlights
- Loft
- 1 Fireplace
- The kitchen features windows
- Clover Ridge Elementary School Rated A-
- Den
- 2 Car Attached Garage
About This Home
As of March 2025Step into this beautiful townhome and be ready to call it yours! The living room is cozy & inviting w/ great natural light & nice hardwood floors. Kitchen includes all new appliances in June of 2024! Upstairs you will find a spacious owners suite with ensuite bath and walk-in closet. One additional bedroom, a loft, & laundry room complete this level. One of the delightful features of this townhome is the front porch, offering a tranquil space to enjoy coffee or evenings relaxing to let the day unwind...
Townhouse Details
Home Type
- Townhome
Est. Annual Taxes
- $2,890
Year Built
- Built in 2005
Lot Details
- 436 Sq Ft Lot
HOA Fees
- $448 Monthly HOA Fees
Parking
- 2 Car Attached Garage
- Garage Door Opener
Interior Spaces
- 2-Story Property
- 1 Fireplace
- Living Room
- Dining Room
- Den
- Loft
- Finished Basement
- Natural lighting in basement
- Dryer
Kitchen
- Range
- Microwave
- Dishwasher
- The kitchen features windows
Bedrooms and Bathrooms
- 2 Bedrooms
Utilities
- Forced Air Heating and Cooling System
- Water Filtration System
Community Details
- Association fees include maintenance structure, lawn care, ground maintenance, professional mgmt, sewer, snow removal
- Gassen Association, Phone Number (952) 922-5575
- Clover Field Rowhouses Cic 58 Subdivision
Listing and Financial Details
- Assessor Parcel Number 300872204
Ownership History
Purchase Details
Home Financials for this Owner
Home Financials are based on the most recent Mortgage that was taken out on this home.Purchase Details
Home Financials for this Owner
Home Financials are based on the most recent Mortgage that was taken out on this home.Purchase Details
Home Financials for this Owner
Home Financials are based on the most recent Mortgage that was taken out on this home.Purchase Details
Purchase Details
Purchase Details
Home Financials for this Owner
Home Financials are based on the most recent Mortgage that was taken out on this home.Similar Homes in Chaska, MN
Home Values in the Area
Average Home Value in this Area
Purchase History
| Date | Type | Sale Price | Title Company |
|---|---|---|---|
| Warranty Deed | $252,000 | Cambria Title | |
| Warranty Deed | $249,900 | Cambria Title | |
| Warranty Deed | $190,000 | Burnet Title | |
| Interfamily Deed Transfer | -- | None Available | |
| Warranty Deed | $100,000 | -- | |
| Warranty Deed | $178,885 | -- |
Mortgage History
| Date | Status | Loan Amount | Loan Type |
|---|---|---|---|
| Previous Owner | $245,373 | FHA | |
| Previous Owner | $171,000 | New Conventional | |
| Previous Owner | $98,000 | New Conventional | |
| Previous Owner | $160,996 | New Conventional |
Property History
| Date | Event | Price | Change | Sq Ft Price |
|---|---|---|---|---|
| 03/27/2025 03/27/25 | Sold | $252,000 | -2.7% | $179 / Sq Ft |
| 03/12/2025 03/12/25 | Pending | -- | -- | -- |
| 03/05/2025 03/05/25 | For Sale | $259,000 | +3.6% | $184 / Sq Ft |
| 12/21/2023 12/21/23 | Sold | $249,900 | 0.0% | $177 / Sq Ft |
| 11/22/2023 11/22/23 | Pending | -- | -- | -- |
| 11/04/2023 11/04/23 | Price Changed | $249,900 | -2.9% | $177 / Sq Ft |
| 10/19/2023 10/19/23 | Price Changed | $257,400 | -1.0% | $183 / Sq Ft |
| 09/22/2023 09/22/23 | For Sale | $259,900 | -- | $184 / Sq Ft |
Tax History Compared to Growth
Tax History
| Year | Tax Paid | Tax Assessment Tax Assessment Total Assessment is a certain percentage of the fair market value that is determined by local assessors to be the total taxable value of land and additions on the property. | Land | Improvement |
|---|---|---|---|---|
| 2025 | $2,830 | $254,400 | $65,000 | $189,400 |
| 2024 | $2,890 | $254,400 | $65,000 | $189,400 |
| 2023 | $2,712 | $257,100 | $65,000 | $192,100 |
| 2022 | $2,368 | $252,000 | $50,300 | $201,700 |
| 2021 | $2,160 | $193,700 | $41,900 | $151,800 |
| 2020 | $2,124 | $189,400 | $41,900 | $147,500 |
| 2019 | $2,020 | $174,300 | $39,900 | $134,400 |
| 2018 | $1,994 | $174,300 | $39,900 | $134,400 |
| 2017 | $1,726 | $170,800 | $36,300 | $134,500 |
| 2016 | $1,762 | $122,300 | $0 | $0 |
| 2015 | -- | $114,500 | $0 | $0 |
| 2014 | -- | $81,600 | $0 | $0 |
Agents Affiliated with this Home
-
Brian Sajadi

Seller's Agent in 2025
Brian Sajadi
RE/MAX Results
(952) 529-1797
2 in this area
90 Total Sales
-
Gregory Butler

Buyer's Agent in 2025
Gregory Butler
Edina Realty, Inc.
(952) 484-8288
6 in this area
14 Total Sales
-
Bryce Henning

Seller's Agent in 2023
Bryce Henning
Coldwell Banker Realty
(612) 270-6202
2 in this area
97 Total Sales
Map
Source: NorthstarMLS
MLS Number: 6677592
APN: 30.0872204
- 114200 Hundertmark Rd Unit 404
- 2908 Mark Twain Dr
- 2737 Faulkner Dr
- 2392 Molnau Ct
- 2348 Kelm St
- 3141 Clover Ridge Dr
- 1366 Romeo Ct
- 2255 Clover Field Dr
- 1715 Emerson Ct
- 2376 Schoolmaster Dr
- 1484 Sophia Dr
- 2191 Grimm Rd
- 1488 Sophia Dr
- 1481 Sophia Dr
- 1483 Sophia Dr
- 1492 Sophia Dr
- 1542 Clover Preserve Way
- 2170 Shamrock Place
- 1531 Clover Preserve Way
- 1656 Isabella Pkwy
