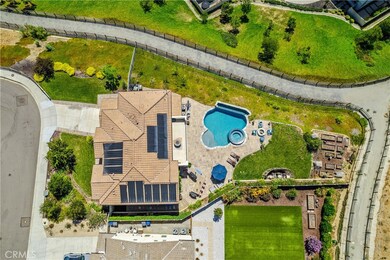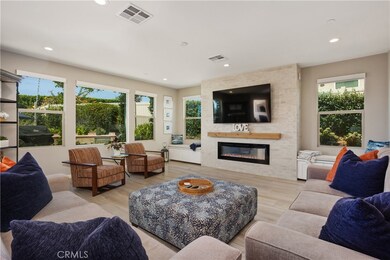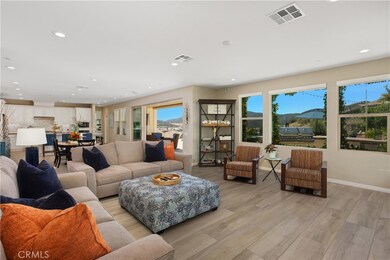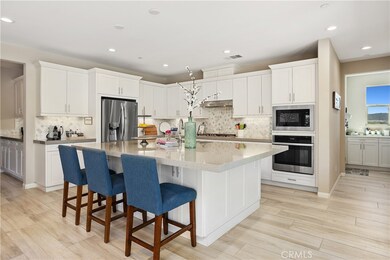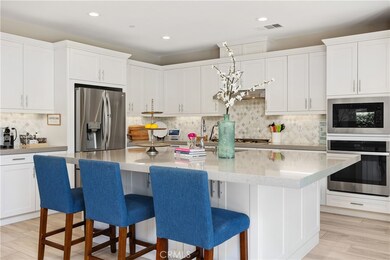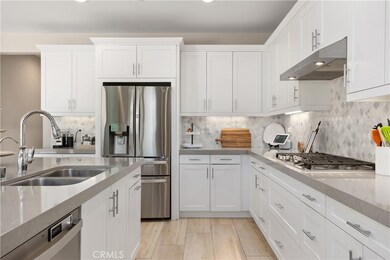
2892 Livery Place Escondido, CA 92029
West Ridge NeighborhoodHighlights
- Solar Heated Infinity Pool
- Primary Bedroom Suite
- Open Floorplan
- San Pasqual High School Rated A-
- Panoramic View
- Main Floor Bedroom
About This Home
As of November 2024This exquisite Lennar 5-bed/4.5-bath smart home has solar panels and panoramic views overlooking Harmony Grove Village.The main floor includes an en-suite bedroom with a ceiling fan and walk-in shower. There is also a versatile gym/office with a custom barn door and built-in bookshelves with storage.The spacious family room features a cozy electric fireplace, Bose sound system and two charming window seats with built-in storage. The stunning kitchen has a large island with abundant seating, a large walk-in pantry, a butler's pantry and a drinking water filtration system. The dining area features a sliding stacking door system that connects the indoor space to the California room and backyard, creating a seamless indoor/outdoor living experience.The home also has remote-control or voice-activated blinds throughout the downstairs and owner’s suite. Upstairs, the owner's suite is a private retreat with beautiful panoramic views, upgraded carpeting, ceiling fan, dual walk-in closets with custom shelving and drawers. The en-suite features a large walk-in shower with seating, separate luxurious soaking tub, dual vanities and more storage for linens. The 2nd-floor also includes a large loft with built-in bookcases, outlet for wine refrigerator, which extends into a large patio with incredible sunset views. Three additional upstairs bedrooms, two connected by a Jack-and-Jill bathroom with double vanity and a large shower/tub combo, and another with access to a separate full bathroom with its own shower/tub combo, each has a walk-in closet. The upstairs laundry room provides a convenient sink and an oversized linen closet. The backyard is professionally landscaped, featuring raised garden beds with an irrigation system.The outdoor space is perfect for entertaining, with a negative edge saltwater pool and spa, California room with built-in fireplace, and tile floor. The outdoor kitchen includes a double Napoleon grill with drawers, a refrigerator and room for outdoor bar stools surrounding the large island. The house features rain gutters, separate pool solar system, water softener and tankless hot water with on-demand hot water buttons in the kitchen and owner’s bath.Located in the heart of Harmony Grove Village, this house provides immediate access to multi-purpose trails and a host of community amenities, including a gated pool, dog park, an equestrian park, 4 children's playgrounds and the iconic, 4th of July Park.
Last Agent to Sell the Property
Coldwell Banker Realty Brokerage Phone: 949-702-7538 License #01875053 Listed on: 09/05/2024

Home Details
Home Type
- Single Family
Est. Annual Taxes
- $20,808
Year Built
- Built in 2019
Lot Details
- 0.45 Acre Lot
- Cul-De-Sac
- Fenced
- New Fence
- Corner Lot
- Property is zoned S88
HOA Fees
- $244 Monthly HOA Fees
Parking
- 2 Car Direct Access Garage
- Parking Storage or Cabinetry
- Parking Available
- Front Facing Garage
- Driveway
Property Views
- Panoramic
- Hills
- Park or Greenbelt
- Pool
- Neighborhood
Home Design
- Turnkey
- Slab Foundation
- Tile Roof
- Stucco
Interior Spaces
- 4,025 Sq Ft Home
- 2-Story Property
- Open Floorplan
- Wired For Sound
- Wired For Data
- Built-In Features
- Ceiling Fan
- Recessed Lighting
- Entryway
- Family Room with Fireplace
- Family Room Off Kitchen
- Formal Dining Room
- Home Office
- Loft
- Storage
- Laundry Room
- Home Gym
- Tile Flooring
- Smart Home
Kitchen
- Open to Family Room
- Walk-In Pantry
- Butlers Pantry
- Gas Oven
- Gas Cooktop
- Range Hood
- <<microwave>>
- Dishwasher
- Kitchen Island
- Self-Closing Drawers and Cabinet Doors
Bedrooms and Bathrooms
- 5 Bedrooms | 1 Main Level Bedroom
- Primary Bedroom Suite
- Walk-In Closet
- Upgraded Bathroom
- Jack-and-Jill Bathroom
- Bathtub
- Separate Shower
- Linen Closet In Bathroom
Eco-Friendly Details
- Solar Water Heater
Pool
- Solar Heated Infinity Pool
- Heated Spa
- Solar Heated Spa
Outdoor Features
- Balcony
- Covered patio or porch
- Exterior Lighting
- Outdoor Grill
- Rain Gutters
Schools
- Bernardo Elementary School
- Del Dios Middle School
- San Pasqual High School
Utilities
- Central Heating and Cooling System
- Tankless Water Heater
- Water Purifier
Listing and Financial Details
- Tax Lot 109
- Tax Tract Number 15995
- Assessor Parcel Number 2356241100
- $7,534 per year additional tax assessments
Community Details
Overview
- Harmony Grove Village Association, Phone Number (760) 634-4700
- Harmony Grove HOA
- Harmony Grove Subdivision
Amenities
- Picnic Area
Recreation
- Community Pool
- Park
- Dog Park
- Hiking Trails
- Bike Trail
Ownership History
Purchase Details
Purchase Details
Home Financials for this Owner
Home Financials are based on the most recent Mortgage that was taken out on this home.Purchase Details
Home Financials for this Owner
Home Financials are based on the most recent Mortgage that was taken out on this home.Purchase Details
Home Financials for this Owner
Home Financials are based on the most recent Mortgage that was taken out on this home.Similar Homes in Escondido, CA
Home Values in the Area
Average Home Value in this Area
Purchase History
| Date | Type | Sale Price | Title Company |
|---|---|---|---|
| Grant Deed | -- | None Listed On Document | |
| Quit Claim Deed | -- | Equity Title | |
| Grant Deed | $1,850,000 | Equity Title | |
| Quit Claim Deed | -- | Equity Title | |
| Grant Deed | $1,058,500 | Calatlantic Title Company |
Mortgage History
| Date | Status | Loan Amount | Loan Type |
|---|---|---|---|
| Previous Owner | $867,700 | New Conventional | |
| Previous Owner | $846,700 | New Conventional |
Property History
| Date | Event | Price | Change | Sq Ft Price |
|---|---|---|---|---|
| 11/12/2024 11/12/24 | Sold | $1,850,000 | -2.6% | $460 / Sq Ft |
| 10/01/2024 10/01/24 | Pending | -- | -- | -- |
| 09/05/2024 09/05/24 | For Sale | $1,899,000 | -- | $472 / Sq Ft |
Tax History Compared to Growth
Tax History
| Year | Tax Paid | Tax Assessment Tax Assessment Total Assessment is a certain percentage of the fair market value that is determined by local assessors to be the total taxable value of land and additions on the property. | Land | Improvement |
|---|---|---|---|---|
| 2025 | $20,808 | $1,850,000 | $950,000 | $900,000 |
| 2024 | $20,808 | $1,166,688 | $332,381 | $834,307 |
| 2023 | $20,328 | $1,143,813 | $325,864 | $817,949 |
| 2022 | $19,976 | $1,121,386 | $319,475 | $801,911 |
| 2021 | $19,608 | $1,099,399 | $313,211 | $786,188 |
| 2020 | $19,356 | $1,058,435 | $310,000 | $748,435 |
| 2019 | $8,812 | $122,038 | $122,038 | $0 |
| 2018 | $1,438 | $119,646 | $119,646 | $0 |
| 2017 | $1,413 | $117,300 | $117,300 | $0 |
| 2016 | $1,384 | $115,000 | $115,000 | $0 |
| 2015 | $1,015 | $81,598 | $81,598 | $0 |
Agents Affiliated with this Home
-
Tea Robertson

Seller's Agent in 2024
Tea Robertson
Coldwell Banker Realty
(949) 702-7538
1 in this area
11 Total Sales
-
Jennifer Jordan

Buyer's Agent in 2024
Jennifer Jordan
eXp Realty of California, Inc
(760) 607-6878
1 in this area
24 Total Sales
Map
Source: California Regional Multiple Listing Service (CRMLS)
MLS Number: LG24165685
APN: 235-624-11
- 2872 Livery Place
- 21770 Amble Dr
- 2984 Hayloft Place
- 2964 Hayloft Place
- 2972 Hayloft Place
- 21505 Trail Blazer Ln
- 21446 Trail Blazer Ln
- 2831 Fishers Place
- 2807 California Poppy St
- 0 Country Club Dr Unit NDP2502230
- 0 Country Club Dr Unit 250019307
- 2990 Eldenberry St
- 2605 Kauana Loa Dr
- 21992 Wilgen Rd
- 1365 Oak View Way
- 962 Chardonney Way
- 2432 Live Oak Rd
- 2702 Country Club Dr
- TBD Cycad Dr Unit /6
- 1917 Tecate Glen

