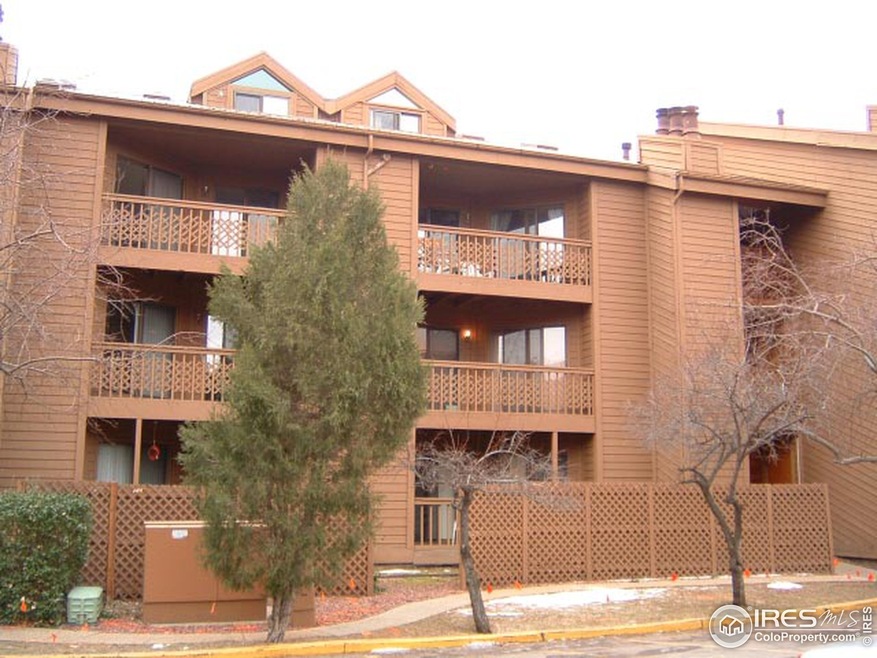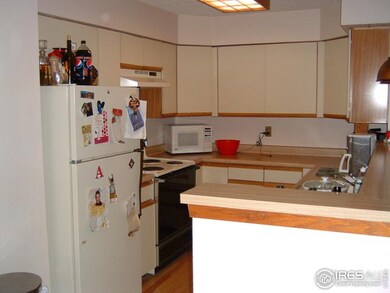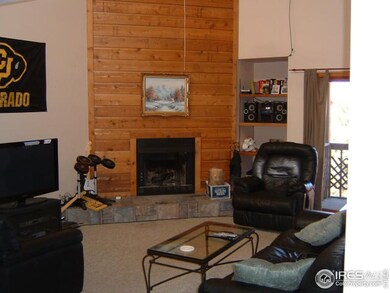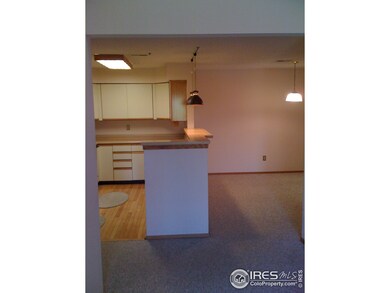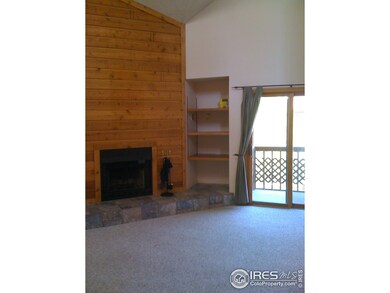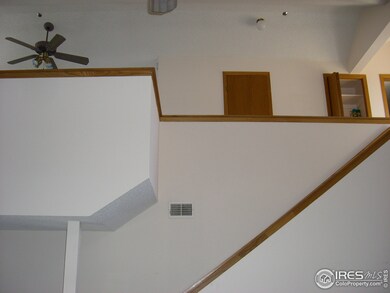
2892 Shadow Creek Dr Unit 302 Boulder, CO 80303
Estimated Value: $627,000 - $648,000
Highlights
- Fitness Center
- Indoor Pool
- Clubhouse
- Creekside Elementary School Rated A
- Open Floorplan
- Deck
About This Home
As of April 2012Terrific 2-level condo on the top floor of Gold Run's most quiet building. Features include cathedral ceilings, Clerestory windows, fireplace, AC, bay window, view to Boulder Creek and secured underground parking with direct elevator access. Large master suite on the upper level includes an interior deck with hot tub and mountain views. HOA fee covers membership in a first-rate recreation facility. Rented through May, 2012 at $1,450/month.
Last Agent to Sell the Property
Eric Groon
Eric Groon Listed on: 03/01/2012
Last Buyer's Agent
Non-IRES Agent
Non-IRES
Townhouse Details
Home Type
- Townhome
Est. Annual Taxes
- $2,052
Year Built
- Built in 1984
Lot Details
- 48 Sq Ft Lot
HOA Fees
- $306 Monthly HOA Fees
Parking
- 1 Car Garage
- Garage Door Opener
Home Design
- Wood Frame Construction
- Metal Roof
Interior Spaces
- 1,289 Sq Ft Home
- 2-Story Property
- Open Floorplan
- Cathedral Ceiling
- Double Pane Windows
- Window Treatments
- Wood Frame Window
- Living Room with Fireplace
- Dining Room
Kitchen
- Electric Oven or Range
- Dishwasher
Flooring
- Carpet
- Vinyl
Bedrooms and Bathrooms
- 2 Bedrooms
- Walk-In Closet
- 2 Full Bathrooms
Laundry
- Dryer
- Washer
Pool
- Indoor Pool
- Spa
Outdoor Features
- Deck
- Separate Outdoor Workshop
Schools
- Creekside Elementary School
- Manhattan Middle School
- Fairview High School
Utilities
- Forced Air Heating System
- Underground Utilities
Listing and Financial Details
- Assessor Parcel Number R0101552
Community Details
Overview
- Association fees include common amenities, trash, snow removal, ground maintenance, management, utilities, maintenance structure, water/sewer, hazard insurance
- Gold Run Condos Subdivision
Amenities
- Sauna
- Clubhouse
- Elevator
Recreation
- Tennis Courts
- Community Playground
- Fitness Center
- Park
Ownership History
Purchase Details
Home Financials for this Owner
Home Financials are based on the most recent Mortgage that was taken out on this home.Purchase Details
Home Financials for this Owner
Home Financials are based on the most recent Mortgage that was taken out on this home.Purchase Details
Home Financials for this Owner
Home Financials are based on the most recent Mortgage that was taken out on this home.Purchase Details
Home Financials for this Owner
Home Financials are based on the most recent Mortgage that was taken out on this home.Purchase Details
Purchase Details
Similar Homes in Boulder, CO
Home Values in the Area
Average Home Value in this Area
Purchase History
| Date | Buyer | Sale Price | Title Company |
|---|---|---|---|
| Lewis Allison L | $280,000 | Heritage Title | |
| Anthes Catherine Q | -- | Land Title Guarantee Company | |
| Anthes Catherine Q | $216,000 | -- | |
| Broome Ronald W | $186,000 | -- | |
| Lewis Allison L | $131,500 | -- | |
| Lewis Allison L | $98,000 | -- |
Mortgage History
| Date | Status | Borrower | Loan Amount |
|---|---|---|---|
| Open | Lewis Allison L | $300,000 | |
| Closed | Lewis Allison L | $210,000 | |
| Previous Owner | Anthes Catherine Q | $191,600 | |
| Previous Owner | Anthes Catherine Q | $204,150 | |
| Previous Owner | Broome Ronald W | $132,500 | |
| Closed | Broome Ronald W | $32,000 |
Property History
| Date | Event | Price | Change | Sq Ft Price |
|---|---|---|---|---|
| 01/28/2019 01/28/19 | Off Market | $280,000 | -- | -- |
| 04/09/2012 04/09/12 | Sold | $280,000 | -3.4% | $217 / Sq Ft |
| 03/10/2012 03/10/12 | Pending | -- | -- | -- |
| 03/01/2012 03/01/12 | For Sale | $289,900 | -- | $225 / Sq Ft |
Tax History Compared to Growth
Tax History
| Year | Tax Paid | Tax Assessment Tax Assessment Total Assessment is a certain percentage of the fair market value that is determined by local assessors to be the total taxable value of land and additions on the property. | Land | Improvement |
|---|---|---|---|---|
| 2024 | $3,234 | $36,269 | -- | $36,269 |
| 2023 | $3,176 | $35,904 | -- | $39,589 |
| 2022 | $3,057 | $32,116 | $0 | $32,116 |
| 2021 | $2,919 | $33,040 | $0 | $33,040 |
| 2020 | $2,533 | $29,101 | $0 | $29,101 |
| 2019 | $2,494 | $29,101 | $0 | $29,101 |
| 2018 | $2,451 | $28,267 | $0 | $28,267 |
| 2017 | $2,374 | $31,251 | $0 | $31,251 |
| 2016 | $2,425 | $28,011 | $0 | $28,011 |
| 2015 | $2,296 | $23,769 | $0 | $23,769 |
| 2014 | $2,044 | $23,769 | $0 | $23,769 |
Agents Affiliated with this Home
-
E
Seller's Agent in 2012
Eric Groon
Eric Groon
-
N
Buyer's Agent in 2012
Non-IRES Agent
CO_IRES
Map
Source: IRES MLS
MLS Number: 674460
APN: 1463322-14-026
- 2879 Shadow Creek Dr Unit 306
- 2900 Shadow Creek Dr Unit 201
- 2877 Shadow Creek Dr Unit 303
- 2867 Sundown Ln Unit 106
- 2865 Sundown Ln Unit 108
- 2885 Springdale Ln
- 2855 Shadow Creek Dr Unit 302
- 2802 Sundown Ln Unit 102
- 2802 Sundown Ln Unit 103
- 2800 Sundown Ln Unit 109
- 2962 Shadow Creek Dr Unit 306
- 2962 Shadow Creek Dr Unit 308
- 2962 Shadow Creek Dr Unit 109
- 2992 Shadow Creek Dr Unit 203
- 3000 Colorado Ave Unit 124F
- 3009 Madison Ave Unit J202
- 3313 Madison Ave Unit T 212
- 3300 Madison Ave
- 3100 Denton Ave
- 2800 Aurora Ave Unit 118
- 2892 Shadow Creek Dr Unit 312
- 2892 Shadow Creek Dr Unit 311
- 2892 Shadow Creek Dr Unit 310
- 2892 Shadow Creek Dr Unit 303
- 2892 Shadow Creek Dr Unit 302
- 2892 Shadow Creek Dr Unit 301
- 2892 Shadow Creek Dr Unit 211
- 2892 Shadow Creek Dr Unit 210
- 2892 Shadow Creek Dr Unit 203
- 2892 Shadow Creek Dr Unit 202
- 2892 Shadow Creek Dr Unit 201
- 2892 Shadow Creek Dr Unit 112
- 2892 Shadow Creek Dr Unit 111
- 2892 Shadow Creek Dr Unit 110
- 2892 Shadow Creek Dr Unit 103
- 2892 Shadow Creek Dr Unit 102
- 2892 Shadow Creek Dr Unit 101
- 2890 Shadow Creek Dr Unit 309
- 2890 Shadow Creek Dr Unit 308
- 2890 Shadow Creek Dr Unit 307
