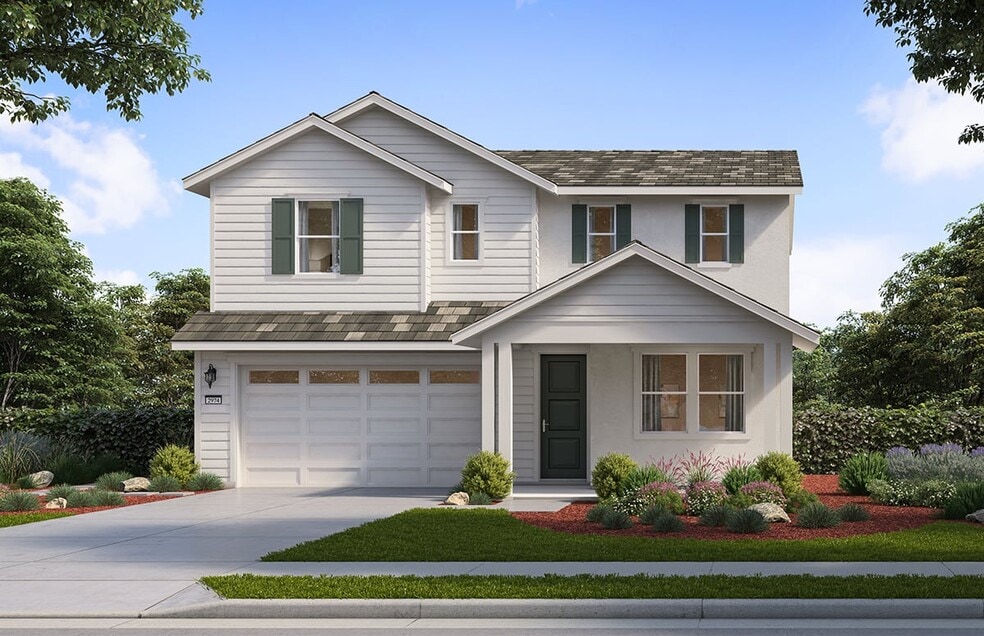
28921 Saddle Cir Castaic, CA 91384
Williams Ranch - MeadowEstimated payment $5,792/month
Highlights
- New Construction
- Castaic Middle School Rated A-
- No HOA
About This Home
Meadow plan 6 is a two-story home with up to 2,506 approximate square feet and 4 bedrooms and 3 bathrooms. The attached 2-car garage has the option of becoming a 3-car garage. The first floor features a secondary bedroom, full bath, dining and great room, and an optional outdoor room that connects to the large island kitchen. The second floor features two secondary bedrooms, a generous loft, and dedicated laundry room. Also featured is the primary bedroom that has the option of adding a deck, and an ensuite bath and walk-in closet.
Sales Office
| Monday |
1:00 PM - 5:00 PM
|
| Tuesday - Sunday |
10:00 AM - 5:00 PM
|
Home Details
Home Type
- Single Family
Parking
- 3 Car Garage
Home Design
- New Construction
Interior Spaces
- 2-Story Property
Bedrooms and Bathrooms
- 4 Bedrooms
- 3 Full Bathrooms
Community Details
- No Home Owners Association
Matterport 3D Tour
Map
Move In Ready Homes with Meadow Plan 6
Other Move In Ready Homes in Williams Ranch - Meadow
About the Builder
Nearby Communities by Williams Homes

- 3 - 5 Beds
- 2 - 4.5 Baths
- 2,479+ Sq Ft
15 Model Homes Open Daily in the Santa Clarita Valley!The Williams Homes BUILD YOUR LEGACY Sales Event is happening now through February 28th. For a limited time, receive up to $40,000 Flex Cash. Plus, with interest rates at a three-year low, our preferred lender Great Western Home Loans is offering Rate Rolldown options to help secure the lowest rate possible.More and more home buyers are

- 5 Beds
- 4 - 5.5 Baths
- 4,156+ Sq Ft
15 Model Homes Open Daily in the Santa Clarita Valley!The Williams Homes BUILD YOUR LEGACY Sales Event is happening now through February 28th. For a limited time, receive up to $40,000 Flex Cash. Plus, with interest rates at a three-year low, our preferred lender Great Western Home Loans is offering Rate Rolldown options to help secure the lowest rate possible.More and more home buyers are

- 3 - 4 Beds
- 2 - 3.5 Baths
- 1,746+ Sq Ft
15 Model Homes Open Daily in the Santa Clarita Valley!The Williams Homes BUILD YOUR LEGACY Sales Event is happening now through February 28th. For a limited time, receive up to $40,000 Flex Cash. Plus, with interest rates at a three-year low, our preferred lender Great Western Home Loans is offering Rate Rolldown options to help secure the lowest rate possible.More and more home buyers are
Frequently Asked Questions
- Williams Ranch - Meadow
- Williams Ranch - Vineyard
- Williams Ranch - Orchard
- Williams Ranch - Ridgeline
- 0 Romero Canyon Road @ Hasley Canyon Rd Unit 25588959
- 0 Lomita Dr
- 0 Silver St Unit SR24140560
- 0 Silver St Unit 24005097
- 0 Hunstock Ave Unit SR26020874
- 0 Hunstock Ave Unit SR26020914
- 0 Hunstock Ave Unit SR26020860
- 0 Hunstock Ave Unit SR26020901
- 0 Lot 009 Eveningside
- 1 Driver Ave
- 0 Central Ave Unit SR25269965
- 0 Hunstock St Unit 24005095
- 0 Hunstock St Unit SR24140566
- 0 Driver Ave
- 15 Driver Ave
- 14 Driver Ave
Ask me questions while you tour the home.





