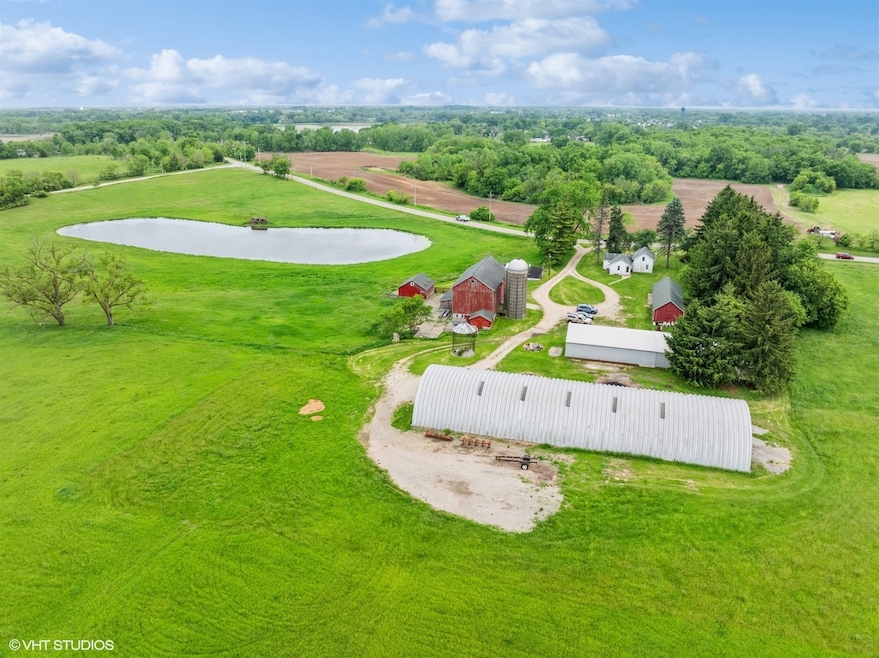
28922 W Sullivan Lake Rd McHenry, IL 60050
East Palm Beach NeighborhoodHighlights
- Second Garage
- Waterfront
- Mature Trees
- RV or Boat Parking
- 18.82 Acre Lot
- Community Lake
About This Home
As of October 2024Discover the charm and endless potential of this expansive property nestled on nearly 19 acres of picturesque countryside. Formerly a thriving dairy farm, this rare offering boasts a classic farmhouse awaiting transformation, hay barn, pond, & a generous four-car garage! Outbuildings include a substantial 7500sf quonset storage building, steel silo, pig house, corn crib, chicken coop, and a metal pole building for tractor or other vehicle storage, all set against the backdrop of rolling fields, pastures, and cropland. Situated adjacent to the stunning landscape of Volo Bog State Park, this property offers not only the serenity of rural living but also convenient access to outdoor recreation and Route 12. With ample space for diverse agricultural pursuits, recreational activities, or potential redevelopment, this property presents a rare opportunity for those with vision and ambition. Whether you envision a private retreat, a working farm, a recreational paradise, or potential redevelopment, this property offers the canvas upon which to build your dreams. Cash buyers with a penchant for restoration or redevelopment will find abundant potential in this project, making this a truly one-of-a-kind opportunity in the heart of the countryside. Sale is subject to State of Illinois right of first refusal. SOLD AS IS, home is not livable. Handy buyers, investors & developers take note. Do not enter the property without a confirmed showing.
Last Agent to Sell the Property
Berkshire Hathaway HomeServices Starck Real Estate License #475186293 Listed on: 05/24/2024

Last Buyer's Agent
Non Member
NON MEMBER
Home Details
Home Type
- Single Family
Est. Annual Taxes
- $6,164
Year Built
- Built in 1950
Lot Details
- 18.82 Acre Lot
- Waterfront
- Back to Public Ground
- Backs to Open Ground
- Adjoins Government Land
- Poultry Coop
- Paved or Partially Paved Lot
- Mature Trees
- Additional Parcels
- Tear Down
Parking
- 2 Car Detached Garage
- Second Garage
- Circular Driveway
- RV or Boat Parking
- Parking Space is Owned
Home Design
- Farmhouse Style Home
- Block Foundation
- Asphalt Roof
Interior Spaces
- 1,240 Sq Ft Home
- 1.5-Story Property
- Family Room
- Living Room
- Dining Room
- Den
- Bonus Room
- Laundry Room
- Property Views
Bedrooms and Bathrooms
- 2 Bedrooms
- 2 Potential Bedrooms
- 1 Full Bathroom
Unfinished Basement
- Partial Basement
- Block Basement Construction
Outdoor Features
- Pond
- Shed
- Outbuilding
Schools
- Grant Community High School
Utilities
- No Cooling
- No Heating
- Well
- Private or Community Septic Tank
Additional Features
- Property is near a forest
- Corn Crib Barn
Community Details
- Community Lake
Listing and Financial Details
- Senior Tax Exemptions
- Homeowner Tax Exemptions
Similar Homes in McHenry, IL
Home Values in the Area
Average Home Value in this Area
Property History
| Date | Event | Price | Change | Sq Ft Price |
|---|---|---|---|---|
| 10/22/2024 10/22/24 | Sold | $567,500 | -5.4% | $458 / Sq Ft |
| 06/13/2024 06/13/24 | Pending | -- | -- | -- |
| 05/16/2024 05/16/24 | For Sale | $600,000 | -- | $484 / Sq Ft |
Tax History Compared to Growth
Agents Affiliated with this Home
-
Martin Vehlow

Seller's Agent in 2024
Martin Vehlow
Berkshire Hathaway HomeServices Starck Real Estate
(847) 217-1512
2 in this area
87 Total Sales
-
N
Buyer's Agent in 2024
Non Member
NON MEMBER
Map
Source: Midwest Real Estate Data (MRED)
MLS Number: 12014769
- 4 Fishook Bay
- 252 Misty Ridge
- 182 Windward
- 28800 Pilgrims Pass
- 707 Morris Ct Unit 7
- 628 Arbor Cir Unit 8026
- 631 Bridle Ct Unit 631 Bridle Court
- 614 Arbor Cir Unit 8019
- 32526 Pilgrims Ct
- 437 Deer Run Rd
- 34721 N Iroquois Trail
- 28076 W Niagara St Unit 51
- 415 W Riverside Dr
- 404 Rand Rd
- 160 N Us Highway 12
- 28808 W Manitoba Trail
- 32038 Savannah Dr
- 132 Rand Rd
- 0 Rand Rd
- 1009 Bay Rd Unit 7
