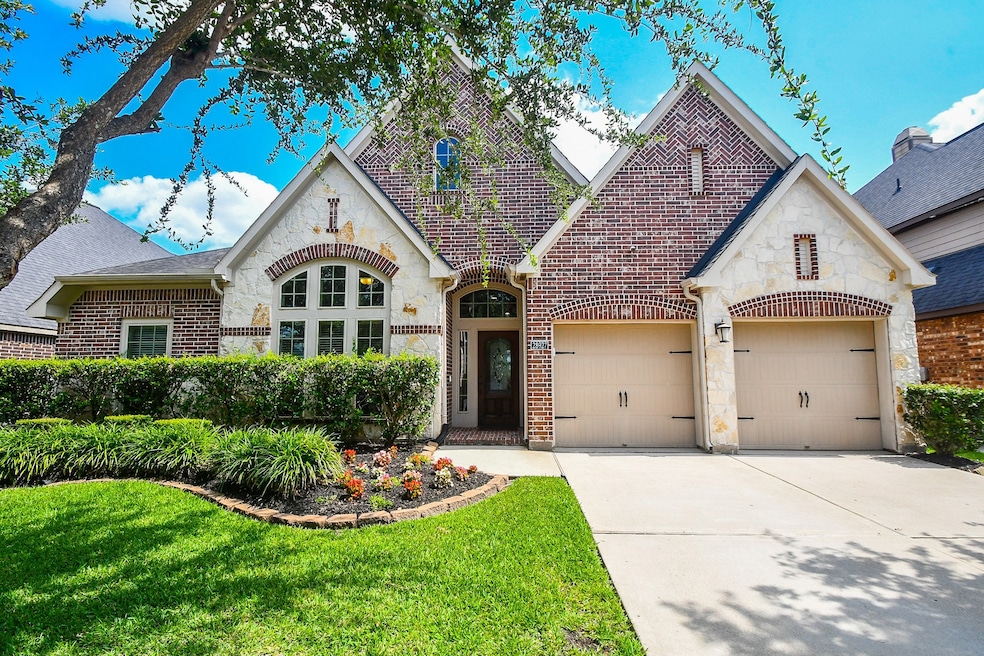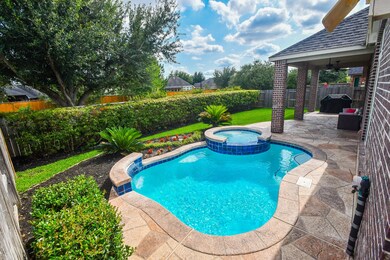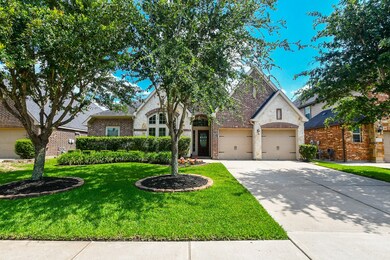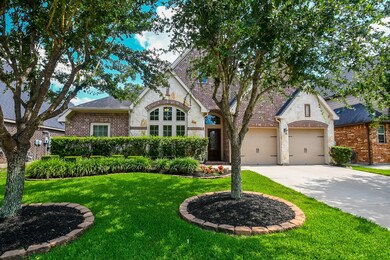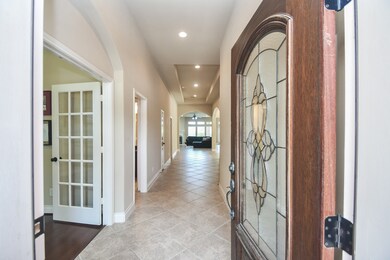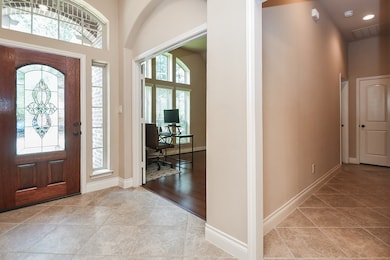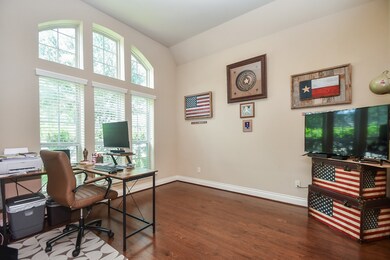
Highlights
- Tennis Courts
- Gunite Pool
- Clubhouse
- Kathleen Joerger Lindsey Elementary School Rated A
- Home Energy Rating Service (HERS) Rated Property
- Deck
About This Home
As of June 2025Welcome to this immaculately maintained 4/3/3 home with a beautiful stone/brick facade and enhanced landscaping. The open concept layout is perfect for entertaining, with a light and bright family/kitchen/dining area featuring a wall of windows for natural light and a gas log fireplace. The chef's delight kitchen includes a large granite island with seating and gas cooktop. The primary bedroom offers vaulted ceilings, a relaxing bath, and an enormous walk-in closet. 3 additional bedrooms, 2 additional baths, study and large walk in utility room complete this amazing interior. Enjoy the spectacular private backyard paradise with a large covered patio, pool, and spa. Additional features include a spotless three car tandem garage with backyard access, large floored attic for storage, and sprinkler system. Don't miss out on this incredible opportunity!
Last Agent to Sell the Property
Compass RE Texas, LLC - Katy License #0454451 Listed on: 06/05/2025

Last Buyer's Agent
Better Homes and Gardens Real Estate Gary Greene - Katy License #0612339

Home Details
Home Type
- Single Family
Est. Annual Taxes
- $10,616
Year Built
- Built in 2012
Lot Details
- 7,500 Sq Ft Lot
- North Facing Home
- Back Yard Fenced
- Sprinkler System
HOA Fees
- $71 Monthly HOA Fees
Parking
- 3 Car Attached Garage
- Tandem Garage
- Garage Door Opener
- Driveway
Home Design
- Traditional Architecture
- Brick Exterior Construction
- Slab Foundation
- Composition Roof
- Stone Siding
- Radiant Barrier
Interior Spaces
- 2,888 Sq Ft Home
- 1-Story Property
- High Ceiling
- Ceiling Fan
- Gas Log Fireplace
- Window Treatments
- Family Room Off Kitchen
- Living Room
- Breakfast Room
- Combination Kitchen and Dining Room
- Home Office
- Utility Room
Kitchen
- Breakfast Bar
- Electric Oven
- Gas Cooktop
- <<microwave>>
- Dishwasher
- Kitchen Island
- Granite Countertops
- Disposal
Flooring
- Carpet
- Tile
Bedrooms and Bathrooms
- 4 Bedrooms
- 3 Full Bathrooms
- Double Vanity
- Soaking Tub
- <<tubWithShowerToken>>
- Hollywood Bathroom
- Separate Shower
Laundry
- Dryer
- Washer
Home Security
- Prewired Security
- Fire and Smoke Detector
Eco-Friendly Details
- Home Energy Rating Service (HERS) Rated Property
- ENERGY STAR Qualified Appliances
- Energy-Efficient Windows with Low Emissivity
- Energy-Efficient HVAC
- Energy-Efficient Insulation
- Energy-Efficient Thermostat
- Ventilation
Pool
- Gunite Pool
- Spa
Outdoor Features
- Tennis Courts
- Deck
- Covered patio or porch
Schools
- Lindsey Elementary School
- Leaman Junior High School
- Fulshear High School
Utilities
- Central Heating and Cooling System
- Heating System Uses Gas
- Programmable Thermostat
Community Details
Overview
- Association fees include recreation facilities
- Firethorne Cia Association, Phone Number (281) 693-0003
- Built by Perry
- Firethorne West Sec 3 Subdivision
Amenities
- Clubhouse
Recreation
- Community Playground
- Community Pool
Ownership History
Purchase Details
Home Financials for this Owner
Home Financials are based on the most recent Mortgage that was taken out on this home.Purchase Details
Home Financials for this Owner
Home Financials are based on the most recent Mortgage that was taken out on this home.Purchase Details
Similar Homes in the area
Home Values in the Area
Average Home Value in this Area
Purchase History
| Date | Type | Sale Price | Title Company |
|---|---|---|---|
| Deed | -- | Alamo Title Company | |
| Vendors Lien | -- | Chicago Title | |
| Warranty Deed | -- | Chicago Title | |
| Warranty Deed | -- | Chicago Title | |
| Warranty Deed | -- | Chicago Title | |
| Warranty Deed | -- | Chicago Title | |
| Deed | -- | -- |
Mortgage History
| Date | Status | Loan Amount | Loan Type |
|---|---|---|---|
| Open | $146,000 | New Conventional | |
| Previous Owner | $211,360 | New Conventional |
Property History
| Date | Event | Price | Change | Sq Ft Price |
|---|---|---|---|---|
| 06/30/2025 06/30/25 | Sold | -- | -- | -- |
| 06/10/2025 06/10/25 | Pending | -- | -- | -- |
| 06/05/2025 06/05/25 | For Sale | $519,000 | -- | $180 / Sq Ft |
Tax History Compared to Growth
Tax History
| Year | Tax Paid | Tax Assessment Tax Assessment Total Assessment is a certain percentage of the fair market value that is determined by local assessors to be the total taxable value of land and additions on the property. | Land | Improvement |
|---|---|---|---|---|
| 2023 | $6,720 | $410,872 | $0 | $460,329 |
| 2022 | $7,685 | $373,520 | $0 | $406,370 |
| 2021 | $8,777 | $339,560 | $48,500 | $291,060 |
| 2020 | $8,893 | $340,440 | $48,500 | $291,940 |
| 2019 | $9,158 | $326,620 | $48,500 | $278,120 |
| 2018 | $9,416 | $332,830 | $48,500 | $284,330 |
| 2017 | $9,461 | $330,330 | $48,500 | $281,830 |
| 2016 | $9,291 | $324,410 | $48,500 | $275,910 |
| 2015 | $4,899 | $294,920 | $48,500 | $246,420 |
| 2014 | $4,580 | $268,110 | $48,500 | $219,610 |
Agents Affiliated with this Home
-
Crystal Northcutt

Seller's Agent in 2025
Crystal Northcutt
Compass RE Texas, LLC - Katy
(713) 962-0910
57 Total Sales
-
Deanna Wygal

Buyer's Agent in 2025
Deanna Wygal
Better Homes and Gardens Real Estate Gary Greene - Katy
(281) 910-8118
45 Total Sales
Map
Source: Houston Association of REALTORS®
MLS Number: 3369316
APN: 3601-03-001-0070-901
- 2615 Misty Laurel Ct
- 2718 Misty Laurel Ct
- 28915 Davenport Dr
- 29046 Davenport Dr
- 29018 Pinnacle Ridge Dr
- 2623 Park Hills Dr
- 29110 Davenport Dr
- 2811 Weldons Forest Dr
- 29114 Davenport Dr
- 2326 Bristlegrass Dr
- 2843 Mcdonough Way
- 2327 Partridgeberry Ln
- 29011 Oldfield Ct
- 28622 Blue Holly Ln
- 2810 Red Maple Dr
- 28831 Thornbird Ct
- 28842 Thornbird Ct
- 2506 Foxcrest Dr
- 2851 Park Hills Dr
- 28919 Crested Butte Dr
