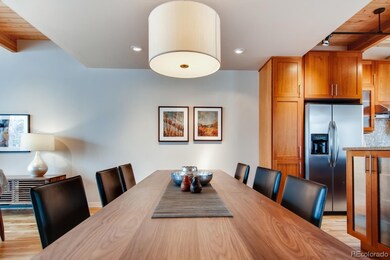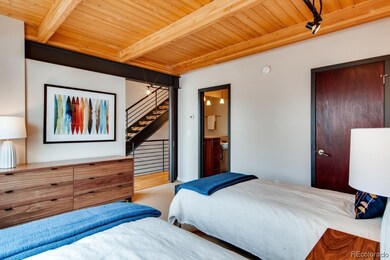
2893 Blackhawk Ct Steamboat Springs, CO 80487
Highlights
- Views of Ski Resort
- Contemporary Architecture
- 2 Fireplaces
- Strawberry Park Elementary School Rated A-
- Wood Flooring
- Furnished
About This Home
As of August 2023Sleek, Modern, Contemporary Steamboat Living Close to the Ski Area. This uniquely modern-mountain, furnished Blackhawk townhome offers a
striking design blend of comfortable mountain living across 2,361sf – rarely available, with an open floor plan and natural light. Owners will love the top floor hot tub - partially covered with open air and South Valley views! The main level features a kitchen with sleek updates and clean lines including stainless appliances, spacious dining space, and a quaint living room with gas fireplace and adjacent deck to bring the outside in. The luxurious upper level
master suite w/ slope views features a private bath, gas fireplace, and balcony to enjoy the morning sun or evening breeze. Two other bedrooms offer ensuite baths. Deep, heated 2 car garage offers ample storage and parking options. Enjoy an easy, flat walk – just 200 yards – to the
Gondola Square’s ski access, dining, concerts, and shopping. Both long term and nightly rentals allowed.
Last Agent to Sell the Property
The Group Real Estate, LLC License #EA1297465 Listed on: 07/26/2019

Townhouse Details
Home Type
- Townhome
Est. Annual Taxes
- $2,672
Year Built
- Built in 2007
Parking
- 2 Car Attached Garage
- Parking Lot
Property Views
- Ski Resort
- Mountain
- Valley
Home Design
- Contemporary Architecture
- Frame Construction
- Composition Roof
- Wood Siding
- Metal Siding
Interior Spaces
- 2,361 Sq Ft Home
- Furnished
- 2 Fireplaces
- Gas Fireplace
Kitchen
- <<OvenToken>>
- <<microwave>>
- Dishwasher
- Disposal
Flooring
- Wood
- Carpet
- Tile
Bedrooms and Bathrooms
- 3 Bedrooms
Schools
- Soda Creek Elementary School
- Steamboat Springs Middle School
- Steamboat Springs High School
Utilities
- Heating System Uses Natural Gas
- Radiant Heating System
Community Details
- Association fees include cable TV, insurance, ground maintenance, maintenance structure, snow removal, trash
- Blackhawk Townhome Association
Listing and Financial Details
- Exclusions: No,None
- Assessor Parcel Number R8173768
Ownership History
Purchase Details
Home Financials for this Owner
Home Financials are based on the most recent Mortgage that was taken out on this home.Purchase Details
Home Financials for this Owner
Home Financials are based on the most recent Mortgage that was taken out on this home.Purchase Details
Similar Homes in Steamboat Springs, CO
Home Values in the Area
Average Home Value in this Area
Purchase History
| Date | Type | Sale Price | Title Company |
|---|---|---|---|
| Special Warranty Deed | $2,445,000 | Land Title | |
| Interfamily Deed Transfer | -- | Land Title Guarantee | |
| Special Warranty Deed | $1,030,000 | Land Title Guarantee |
Property History
| Date | Event | Price | Change | Sq Ft Price |
|---|---|---|---|---|
| 08/04/2023 08/04/23 | Sold | $2,445,000 | 0.0% | $1,036 / Sq Ft |
| 07/16/2023 07/16/23 | For Sale | $2,445,000 | +137.4% | $1,036 / Sq Ft |
| 02/07/2020 02/07/20 | Sold | $1,030,000 | 0.0% | $436 / Sq Ft |
| 01/08/2020 01/08/20 | Pending | -- | -- | -- |
| 07/26/2019 07/26/19 | For Sale | $1,030,000 | -- | $436 / Sq Ft |
Tax History Compared to Growth
Tax History
| Year | Tax Paid | Tax Assessment Tax Assessment Total Assessment is a certain percentage of the fair market value that is determined by local assessors to be the total taxable value of land and additions on the property. | Land | Improvement |
|---|---|---|---|---|
| 2024 | $5,813 | $138,680 | $0 | $138,680 |
| 2023 | $5,813 | $138,680 | $0 | $138,680 |
| 2022 | $3,985 | $72,200 | $0 | $72,200 |
| 2021 | $4,057 | $74,280 | $0 | $74,280 |
| 2020 | $3,479 | $64,150 | $0 | $64,150 |
| 2019 | $3,393 | $64,150 | $0 | $0 |
| 2018 | $2,672 | $53,550 | $0 | $0 |
| 2017 | $2,639 | $53,550 | $0 | $0 |
| 2016 | $3,077 | $67,660 | $0 | $67,660 |
| 2015 | $3,010 | $67,660 | $0 | $67,660 |
| 2014 | $2,360 | $50,740 | $0 | $50,740 |
| 2012 | -- | $61,080 | $0 | $61,080 |
Agents Affiliated with this Home
-
The Paoli Group
T
Seller's Agent in 2023
The Paoli Group
The Agency Steamboat Springs
(970) 819-1432
312 Total Sales
-
The Metzler Team
T
Buyer's Agent in 2023
The Metzler Team
The Group Real Estate, LLC
(970) 870-6425
74 Total Sales
-
Nick Metzler

Seller's Agent in 2020
Nick Metzler
The Group Real Estate, LLC
(970) 846-8811
77 Total Sales
-
The Steamboat Group
T
Buyer's Agent in 2020
The Steamboat Group
The Steamboat Group
(970) 879-0879
71 Total Sales
Map
Source: Summit MLS
MLS Number: SS3227804
APN: R8173768
- 2830 Blackhawk Ct
- 2755 Waterstone Ln Unit 35
- 1508 Cascades Dr Unit 4
- 2920 Village Dr Unit 2301
- 1506 Cascade Dr Unit 4
- 2700 Village Dr Unit 309
- 2700 Village Dr Unit C107
- 2700 Village Dr Unit 301
- 2700 Village Dr Unit D203
- 2700 Village Dr Unit B102
- 2948 Village Dr Unit 4
- 2700 Eagle Ridge Dr Unit N 31
- 2720 Eagleridge Dr Unit 207
- 2956 Village Dr Unit 5
- 1921 Walton Creek Rd Unit 4
- 1800 Medicine Springs Dr Unit 5303
- 1800 Medicine Springs Dr Unit 5105
- 1800 Medicine Springs Dr Unit 5308
- 1800 Medicine Springs Dr Unit 5109
- 1825 Medicine Springs Dr Unit 3104






