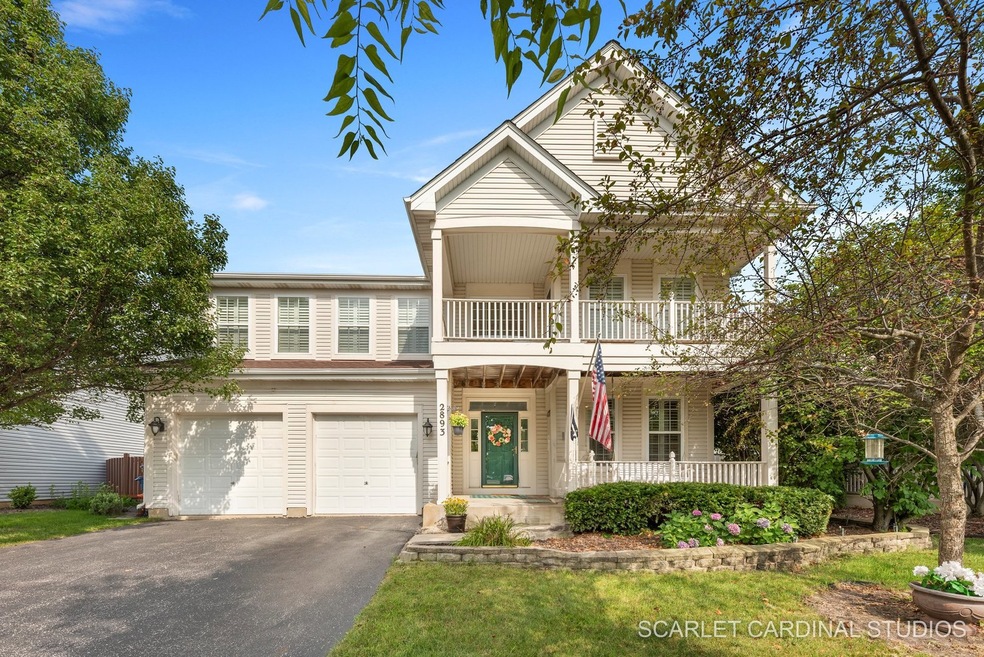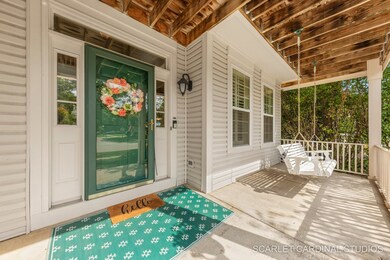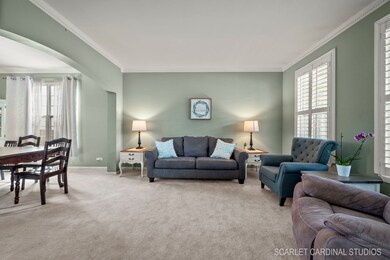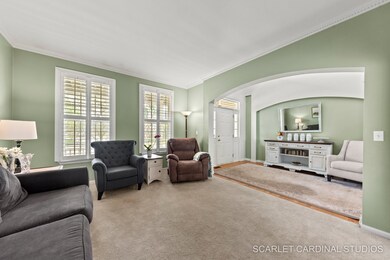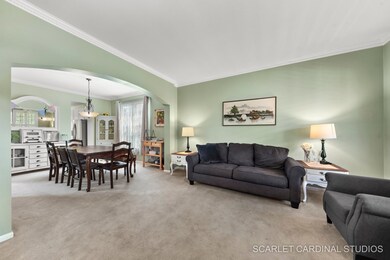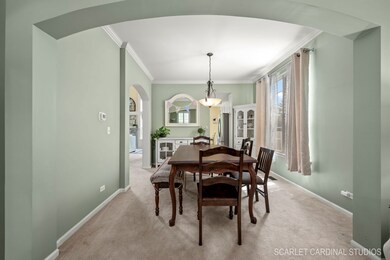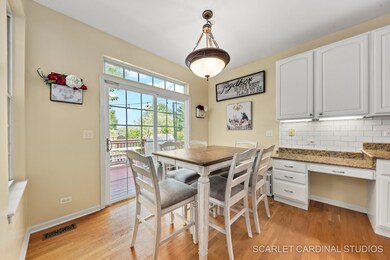
2893 Cornwall Ln Geneva, IL 60134
Heartland NeighborhoodHighlights
- Landscaped Professionally
- Deck
- Recreation Room
- Heartland Elementary School Rated A-
- Property is near a park
- Vaulted Ceiling
About This Home
As of September 2024Welcome to this stunning home in the highly sought-after Fisher Farms neighborhood! With over 3,500 sq ft of living space, this house offers ample room for everyone. As you walk up to the house, you'll fall in love with the charming front porch complete with a porch swing-perfect for relaxing on a warm evening. Step inside to a beautiful foyer with hardwood floors and vaulted ceilings, creating an inviting and spacious atmosphere. The living room opens up to the dining room, which is adjacent to the huge eat-in kitchen that seamlessly flows into the family room, making it ideal for entertaining. A large 1/2 bath on the first floor offers the potential to be converted into a full bath, adding to the home's flexibility. Conveniently located on the 1st floor, the laundry room adds to the ease of daily living. The 2nd floor features 4 spacious bedrooms, including a luxurious master suite with its own private balcony overlooking the front yard-a perfect spot to enjoy your morning coffee. The finished basement adds even more living space, featuring a 5th bedroom, a full bathroom with a walk-in shower, and plenty of storage. The fully fenced backyard is perfect for outdoor activities and gatherings, and the neighborhood itself is fantastic, with a DIY pickleball court right on the street. Plus, you'll love the great location near Delnor Hospital and tons of shopping. Don't miss out on this incredible opportunity to own a home in Fisher Farms!
Last Agent to Sell the Property
Berkshire Hathaway HomeServices Chicago License #475170564 Listed on: 08/15/2024

Home Details
Home Type
- Single Family
Est. Annual Taxes
- $11,226
Year Built
- Built in 2001
Lot Details
- 8,712 Sq Ft Lot
- Lot Dimensions are 65x134x63x132
- Fenced Yard
- Landscaped Professionally
- Paved or Partially Paved Lot
HOA Fees
- $6 Monthly HOA Fees
Parking
- 2.5 Car Attached Garage
- Garage Transmitter
- Garage Door Opener
- Driveway
- Parking Included in Price
Home Design
- Traditional Architecture
- Asphalt Roof
- Vinyl Siding
- Concrete Perimeter Foundation
Interior Spaces
- 2,686 Sq Ft Home
- 2-Story Property
- Vaulted Ceiling
- Fireplace With Gas Starter
- Entrance Foyer
- Family Room with Fireplace
- Formal Dining Room
- Den
- Recreation Room
- Storage Room
- Laundry on main level
- Wood Flooring
- Breakfast Bar
Bedrooms and Bathrooms
- 4 Bedrooms
- 5 Potential Bedrooms
- Main Floor Bedroom
- Walk-In Closet
- Dual Sinks
- Soaking Tub
- Garden Bath
- Separate Shower
Finished Basement
- Basement Fills Entire Space Under The House
- Finished Basement Bathroom
Outdoor Features
- Balcony
- Deck
Location
- Property is near a park
Schools
- Heartland Elementary School
- Geneva Middle School
- Geneva Community High School
Utilities
- Forced Air Heating and Cooling System
- Heating System Uses Natural Gas
- 200+ Amp Service
Community Details
- Fisher Farms Subdivision, Bristol Floorplan
Listing and Financial Details
- Homeowner Tax Exemptions
Ownership History
Purchase Details
Home Financials for this Owner
Home Financials are based on the most recent Mortgage that was taken out on this home.Purchase Details
Home Financials for this Owner
Home Financials are based on the most recent Mortgage that was taken out on this home.Purchase Details
Home Financials for this Owner
Home Financials are based on the most recent Mortgage that was taken out on this home.Similar Homes in Geneva, IL
Home Values in the Area
Average Home Value in this Area
Purchase History
| Date | Type | Sale Price | Title Company |
|---|---|---|---|
| Warranty Deed | $525,000 | Stewart Title | |
| Warranty Deed | $382,000 | Fox Title Co | |
| Warranty Deed | $308,000 | Stewart Title |
Mortgage History
| Date | Status | Loan Amount | Loan Type |
|---|---|---|---|
| Open | $459,375 | New Conventional | |
| Previous Owner | $364,500 | New Conventional | |
| Previous Owner | $359,600 | New Conventional | |
| Previous Owner | $362,805 | New Conventional | |
| Previous Owner | $292,000 | Future Advance Clause Open End Mortgage | |
| Previous Owner | $145,600 | Credit Line Revolving | |
| Previous Owner | $119,000 | Unknown | |
| Previous Owner | $192,600 | New Conventional | |
| Previous Owner | $100,000 | Credit Line Revolving | |
| Previous Owner | $245,000 | Unknown | |
| Previous Owner | $246,700 | Unknown | |
| Previous Owner | $36,000 | Credit Line Revolving | |
| Previous Owner | $247,100 | No Value Available |
Property History
| Date | Event | Price | Change | Sq Ft Price |
|---|---|---|---|---|
| 09/24/2024 09/24/24 | Sold | $525,000 | 0.0% | $195 / Sq Ft |
| 08/21/2024 08/21/24 | Pending | -- | -- | -- |
| 08/15/2024 08/15/24 | Price Changed | $525,000 | -4.5% | $195 / Sq Ft |
| 08/09/2024 08/09/24 | For Sale | $550,000 | +44.0% | $205 / Sq Ft |
| 06/29/2018 06/29/18 | Sold | $381,900 | 0.0% | $142 / Sq Ft |
| 03/11/2018 03/11/18 | Pending | -- | -- | -- |
| 03/05/2018 03/05/18 | For Sale | $381,900 | -- | $142 / Sq Ft |
Tax History Compared to Growth
Tax History
| Year | Tax Paid | Tax Assessment Tax Assessment Total Assessment is a certain percentage of the fair market value that is determined by local assessors to be the total taxable value of land and additions on the property. | Land | Improvement |
|---|---|---|---|---|
| 2023 | $11,745 | $148,405 | $29,701 | $118,704 |
| 2022 | $11,226 | $137,897 | $27,598 | $110,299 |
| 2021 | $11,226 | $132,772 | $26,572 | $106,200 |
| 2020 | $10,773 | $130,745 | $26,166 | $104,579 |
| 2019 | $10,746 | $128,270 | $25,671 | $102,599 |
| 2018 | $10,225 | $122,451 | $25,671 | $96,780 |
| 2017 | $9,696 | $114,475 | $24,986 | $89,489 |
| 2016 | $9,597 | $111,267 | $24,648 | $86,619 |
| 2015 | -- | $105,787 | $23,434 | $82,353 |
| 2014 | -- | $105,604 | $23,434 | $82,170 |
| 2013 | -- | $105,604 | $23,434 | $82,170 |
Agents Affiliated with this Home
-
Samantha Bauman

Seller's Agent in 2024
Samantha Bauman
Berkshire Hathaway HomeServices Chicago
(630) 967-8068
1 in this area
149 Total Sales
-
Raul Delgado

Seller Co-Listing Agent in 2024
Raul Delgado
Berkshire Hathaway HomeServices Chicago
(630) 200-0137
1 in this area
108 Total Sales
-
Jan Robinson

Buyer's Agent in 2024
Jan Robinson
Coldwell Banker Realty
(773) 620-8797
1 in this area
9 Total Sales
-
Mark Sannita

Seller's Agent in 2018
Mark Sannita
Keller Williams Inspire - Geneva
(630) 267-5091
6 in this area
222 Total Sales
-

Buyer's Agent in 2018
Darin Reed
Access Real Estate Inc
(630) 442-2431
94 Total Sales
Map
Source: Midwest Real Estate Data (MRED)
MLS Number: 12134466
APN: 12-05-403-017
- 2769 Stone Cir
- 2771 Stone Cir
- 2767 Stone Cir
- 3174 Larrabee Dr
- 3210 Larrabee Dr
- 343 Diane Ct
- 2730 Lorraine Cir
- 2510 Lorraine Cir
- 807 Wood Ave
- 2615 Camden St
- 2566 Heritage Ct Unit 2
- 310 Westhaven Cir
- 448 Mayborne Ln
- 715 Samantha Cir
- 3341 Hillcrest Rd
- 2117 Fargo Blvd
- 3815 Ridge Pointe Dr
- 1949 Gary Ln
- 2276 Vanderbilt Dr
- 16 S Northampton Dr
