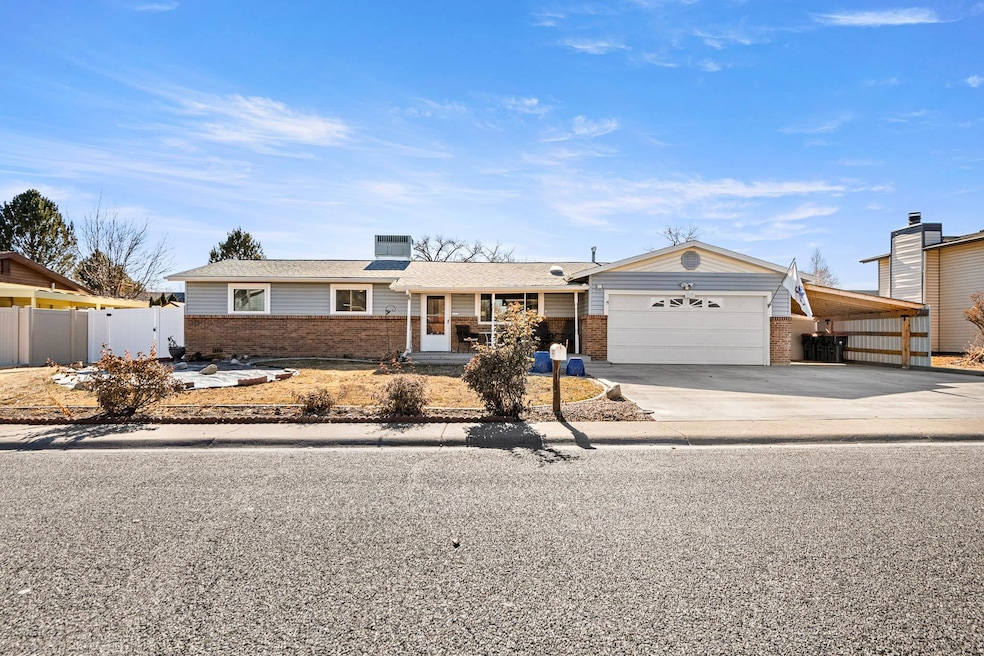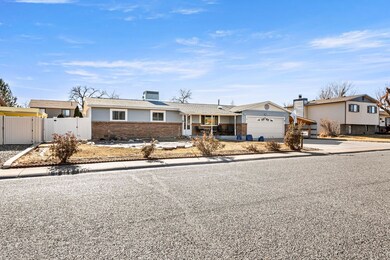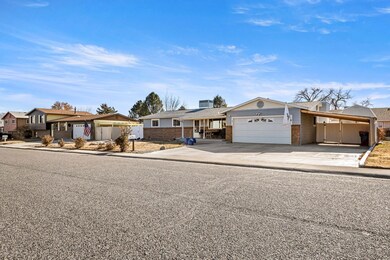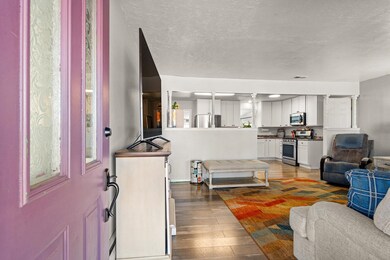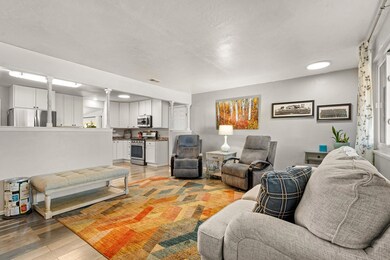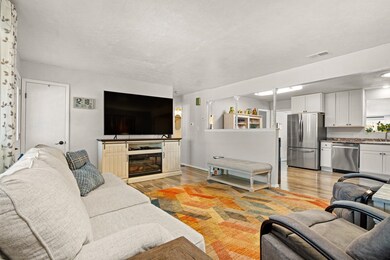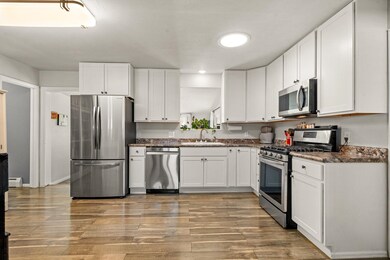
2893 F 1 4 Rd Grand Junction, CO 81506
Northeast Grand Junction NeighborhoodHighlights
- RV Access or Parking
- Bonus Room
- Formal Dining Room
- Ranch Style House
- Covered patio or porch
- Cul-De-Sac
About This Home
As of February 2025This beautiful multi-generational 4-bedroom home includes a 3-bedroom 2-bath main house with an attached mother-in-law suite. The main home boasts a spacious kitchen and separate dining area, while the suite has its own kitchen, living space, bedroom, and bathroom with a separate entrance. Perfect for families wanting a separate but close space for relatives or rental income. Check out the pictures for the entrance to the suite next to the kitchen. Whether you're looking for a residential home, a rental property, loved ones kept close, this property has the potential to fulfill all your needs. With its versatile layout, 2-car garage, 1-carport and prime location, the possibilities are endless. Take advantage of this unique opportunity before it's too late!
Last Agent to Sell the Property
REALTY ONE GROUP WESTERN SLOPE License #FA100073309 Listed on: 01/15/2025
Home Details
Home Type
- Single Family
Est. Annual Taxes
- $1,653
Year Built
- Built in 1976
Lot Details
- 9,148 Sq Ft Lot
- Lot Dimensions are 90 x 99
- Cul-De-Sac
- Chain Link Fence
- Landscaped
- Sprinkler System
- Property is zoned RL-S
HOA Fees
- $6 Monthly HOA Fees
Home Design
- Ranch Style House
- Wood Frame Construction
- Asphalt Roof
- Rubber Roof
- Vinyl Siding
Interior Spaces
- 1,652 Sq Ft Home
- Living Quarters
- Ceiling Fan
- Living Room
- Formal Dining Room
- Bonus Room
- Crawl Space
Kitchen
- Eat-In Kitchen
- Gas Oven or Range
- Microwave
- Dishwasher
Flooring
- Carpet
- Laminate
- Tile
Bedrooms and Bathrooms
- 4 Bedrooms
- In-Law or Guest Suite
- 3 Bathrooms
- Low Flow Toliet
- Walk-in Shower
Laundry
- Laundry Room
- Laundry on main level
Parking
- 2 Car Attached Garage
- Garage Door Opener
- RV Access or Parking
Outdoor Features
- Covered Deck
- Covered patio or porch
- Shed
Schools
- Nisley Elementary School
- Bookcliff Middle School
- Central High School
Utilities
- Evaporated cooling system
- Baseboard Heating
- Hot Water Heating System
- Programmable Thermostat
- Irrigation Water Rights
- Septic Design Installed
Additional Features
- Low Threshold Shower
- Solar owned by a third party
Community Details
- Darla Jean Subdivision
Listing and Financial Details
- Assessor Parcel Number 2943-064-04-004
Ownership History
Purchase Details
Home Financials for this Owner
Home Financials are based on the most recent Mortgage that was taken out on this home.Purchase Details
Home Financials for this Owner
Home Financials are based on the most recent Mortgage that was taken out on this home.Purchase Details
Home Financials for this Owner
Home Financials are based on the most recent Mortgage that was taken out on this home.Purchase Details
Home Financials for this Owner
Home Financials are based on the most recent Mortgage that was taken out on this home.Purchase Details
Home Financials for this Owner
Home Financials are based on the most recent Mortgage that was taken out on this home.Purchase Details
Home Financials for this Owner
Home Financials are based on the most recent Mortgage that was taken out on this home.Purchase Details
Home Financials for this Owner
Home Financials are based on the most recent Mortgage that was taken out on this home.Purchase Details
Similar Homes in Grand Junction, CO
Home Values in the Area
Average Home Value in this Area
Purchase History
| Date | Type | Sale Price | Title Company |
|---|---|---|---|
| Special Warranty Deed | $399,000 | None Listed On Document | |
| Warranty Deed | $334,900 | Fidelity National Title | |
| Warranty Deed | $205,000 | Abstract & Title Co | |
| Interfamily Deed Transfer | -- | Stewart Title | |
| Interfamily Deed Transfer | -- | -- | |
| Warranty Deed | $114,900 | First American Title Co | |
| Warranty Deed | $113,400 | First American Title Co | |
| Deed | $49,900 | -- |
Mortgage History
| Date | Status | Loan Amount | Loan Type |
|---|---|---|---|
| Previous Owner | $63,700 | Credit Line Revolving | |
| Previous Owner | $267,920 | New Conventional | |
| Previous Owner | $267,920 | New Conventional | |
| Previous Owner | $164,000 | New Conventional | |
| Previous Owner | $179,410 | New Conventional | |
| Previous Owner | $192,795 | Unknown | |
| Previous Owner | $184,543 | Unknown | |
| Previous Owner | $155,746 | Unknown | |
| Previous Owner | $151,855 | FHA | |
| Previous Owner | $156,576 | Unknown | |
| Previous Owner | $25,000 | Credit Line Revolving | |
| Previous Owner | $144,041 | Unknown | |
| Previous Owner | $15,000 | Credit Line Revolving | |
| Previous Owner | $109,150 | No Value Available | |
| Previous Owner | $72,400 | No Value Available | |
| Previous Owner | $49,900 | Stand Alone Second | |
| Previous Owner | $16,689 | Unknown | |
| Previous Owner | $14,031 | Credit Line Revolving |
Property History
| Date | Event | Price | Change | Sq Ft Price |
|---|---|---|---|---|
| 02/24/2025 02/24/25 | Sold | $399,000 | -4.8% | $242 / Sq Ft |
| 02/10/2025 02/10/25 | Pending | -- | -- | -- |
| 01/15/2025 01/15/25 | For Sale | $419,000 | +25.1% | $254 / Sq Ft |
| 04/09/2021 04/09/21 | Sold | $334,900 | 0.0% | $203 / Sq Ft |
| 03/01/2021 03/01/21 | Pending | -- | -- | -- |
| 02/14/2021 02/14/21 | Price Changed | $334,900 | -1.5% | $203 / Sq Ft |
| 02/11/2021 02/11/21 | Price Changed | $339,900 | -2.9% | $206 / Sq Ft |
| 02/10/2021 02/10/21 | For Sale | $349,900 | 0.0% | $212 / Sq Ft |
| 02/05/2021 02/05/21 | Pending | -- | -- | -- |
| 01/27/2021 01/27/21 | Price Changed | $349,900 | -2.8% | $212 / Sq Ft |
| 01/12/2021 01/12/21 | For Sale | $359,900 | -- | $218 / Sq Ft |
Tax History Compared to Growth
Tax History
| Year | Tax Paid | Tax Assessment Tax Assessment Total Assessment is a certain percentage of the fair market value that is determined by local assessors to be the total taxable value of land and additions on the property. | Land | Improvement |
|---|---|---|---|---|
| 2024 | $1,140 | $21,760 | $4,870 | $16,890 |
| 2023 | $1,140 | $21,760 | $4,870 | $16,890 |
| 2022 | $911 | $18,550 | $4,170 | $14,380 |
| 2021 | $886 | $18,690 | $4,290 | $14,400 |
| 2020 | $1,286 | $17,630 | $3,930 | $13,700 |
| 2019 | $1,220 | $17,630 | $3,930 | $13,700 |
| 2018 | $1,013 | $13,170 | $3,240 | $9,930 |
| 2017 | $985 | $13,170 | $3,240 | $9,930 |
| 2016 | $921 | $13,770 | $3,180 | $10,590 |
| 2015 | $932 | $13,770 | $3,180 | $10,590 |
| 2014 | $781 | $11,510 | $2,790 | $8,720 |
Agents Affiliated with this Home
-
Tyler Harris

Seller's Agent in 2025
Tyler Harris
REALTY ONE GROUP WESTERN SLOPE
(970) 314-3884
16 in this area
240 Total Sales
-
ALEXIS SCHAFER
A
Buyer's Agent in 2025
ALEXIS SCHAFER
RE/MAX
(970) 310-4608
4 in this area
46 Total Sales
-
Pam Haynes

Seller's Agent in 2021
Pam Haynes
EXP REALTY, LLC
(970) 234-2988
1 in this area
50 Total Sales
Map
Source: Grand Junction Area REALTOR® Association
MLS Number: 20250193
APN: 2943-064-04-004
- 630 Sparn Ct
- 606 1/2 W Indian Creek Dr
- 2876 Patterson Rd
- 2882 Cascade Ave
- 591 W Indian Creek Dr Unit 1
- 589 Treviso Ct
- 2919 Brodick Way
- 2982 Patterson Rd
- 589 Teatro Ct
- 591 Redwing Ln
- 575 Belhaven Way
- 580 Graff Meadows Dr
- 2928 Brodick Way
- 2913 Baileys Run
- 575 29 Rd
- 675 Medhurst Ln
- 586 28 1 2 Rd
- 609 29 1 2 Rd
- 681 Eadin Ln
- 2891 Streamside Ave
