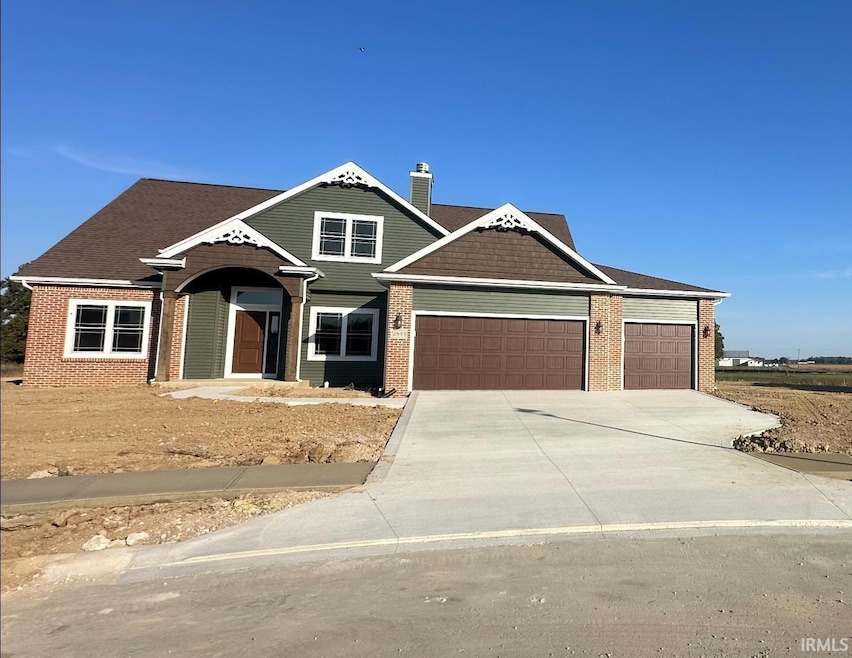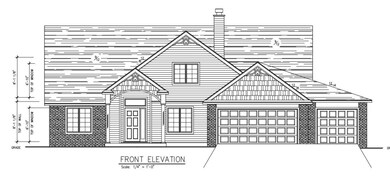
2893 Mellow Ct Fort Wayne, IN 46818
Highlights
- Primary Bedroom Suite
- 1 Fireplace
- 3 Car Attached Garage
- Carroll High School Rated A
- Covered patio or porch
- Bathtub with Shower
About This Home
As of October 2024This customized Brandywine I plan home with a finished basement is built by Fall Creek Homes, is located in the peaceful Quinlado subdivision off the quiet Yellow River Rd, within the NWAC (Carroll)school district. The home features 4 bedrooms, 3 full bathrooms, along with a 3-car attached garage. Contact Fall Creek Homes today if you’re interested in building your dream home!
Last Agent to Sell the Property
Fall Creek Homes & Development Listed on: 10/07/2024
Home Details
Home Type
- Single Family
Est. Annual Taxes
- $159
Year Built
- Built in 2024
Lot Details
- 0.5 Acre Lot
- Lot Dimensions are 116x186
- Level Lot
Parking
- 3 Car Attached Garage
- Garage Door Opener
- Off-Street Parking
Home Design
- Brick Exterior Construction
- Shingle Roof
- Shingle Siding
Interior Spaces
- 1.5-Story Property
- 1 Fireplace
- Entrance Foyer
- Storage In Attic
- Gas Oven or Range
Flooring
- Carpet
- Vinyl
Bedrooms and Bathrooms
- 4 Bedrooms
- Primary Bedroom Suite
- Split Bedroom Floorplan
- Bathtub with Shower
- Separate Shower
Laundry
- Laundry on main level
- Washer and Gas Dryer Hookup
Partially Finished Basement
- 1 Bathroom in Basement
- 1 Bedroom in Basement
Home Security
- Carbon Monoxide Detectors
- Fire and Smoke Detector
Outdoor Features
- Covered patio or porch
Schools
- Arcola Elementary School
- Carroll Middle School
- Carroll High School
Utilities
- Forced Air Heating and Cooling System
- Heating System Uses Gas
- Private Company Owned Well
- Well
Community Details
- Quinlado Subdivision
Listing and Financial Details
- Assessor Parcel Number 02-06-35-127-004.000-049
Similar Homes in Fort Wayne, IN
Home Values in the Area
Average Home Value in this Area
Mortgage History
| Date | Status | Loan Amount | Loan Type |
|---|---|---|---|
| Closed | $580,313 | VA | |
| Closed | $542,853 | Construction |
Property History
| Date | Event | Price | Change | Sq Ft Price |
|---|---|---|---|---|
| 10/17/2024 10/17/24 | Sold | $580,318 | 0.0% | $158 / Sq Ft |
| 10/07/2024 10/07/24 | Pending | -- | -- | -- |
| 10/07/2024 10/07/24 | For Sale | $580,318 | -- | $158 / Sq Ft |
Tax History Compared to Growth
Tax History
| Year | Tax Paid | Tax Assessment Tax Assessment Total Assessment is a certain percentage of the fair market value that is determined by local assessors to be the total taxable value of land and additions on the property. | Land | Improvement |
|---|---|---|---|---|
| 2024 | $20 | $1,200 | $1,200 | -- |
| 2023 | $20 | $1,200 | $1,200 | -- |
Agents Affiliated with this Home
-
Ashley Galentine
A
Seller's Agent in 2024
Ashley Galentine
Fall Creek Homes & Development
(260) 437-7950
65 Total Sales
-
Shellie Pitts

Buyer's Agent in 2024
Shellie Pitts
RE/MAX
(260) 710-4048
12 Total Sales
Map
Source: Indiana Regional MLS
MLS Number: 202510285
APN: 02-06-35-127-004.000-049
- 1286 Lone Oak Blvd
- 8512 Forsythia Ct
- 1113 Lone Oak Blvd
- 1108 Willen Ln
- 10317 Bass Rd
- 000 Bass Rd
- 826 Clairborne Dr
- 224 Spring Forest Ct
- 726 Henlock Ct
- 110 Spring Forest Ct
- 9602 Shorewood Trail
- 1185 Catesby Ct
- 8247 Catberry Trail
- 1217 Catesby Ct
- 1554 Signal Ridge
- 1292 Pleasant Hill Place
- 1280 Pleasant Hill Place
- 1248 Pleasant Hill Place
- 10776 Iron Works Way
- 1490 Signal Ridge Run

