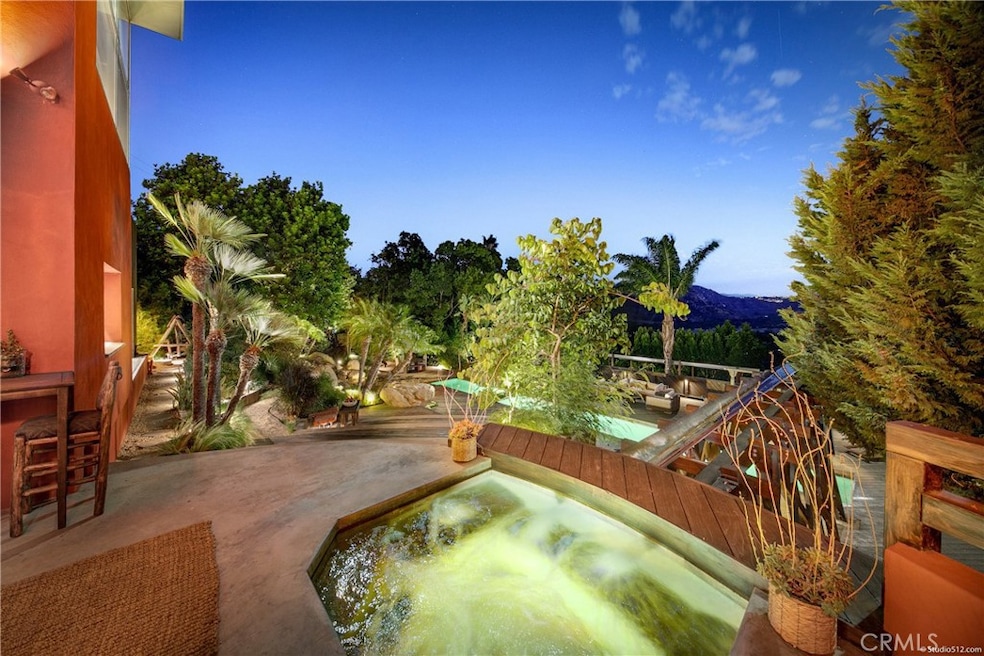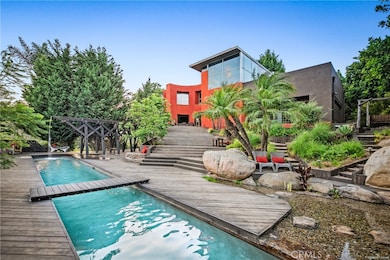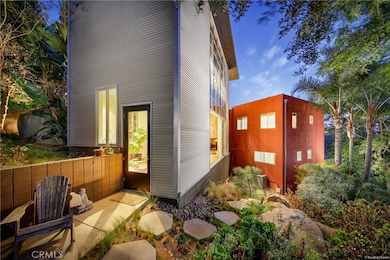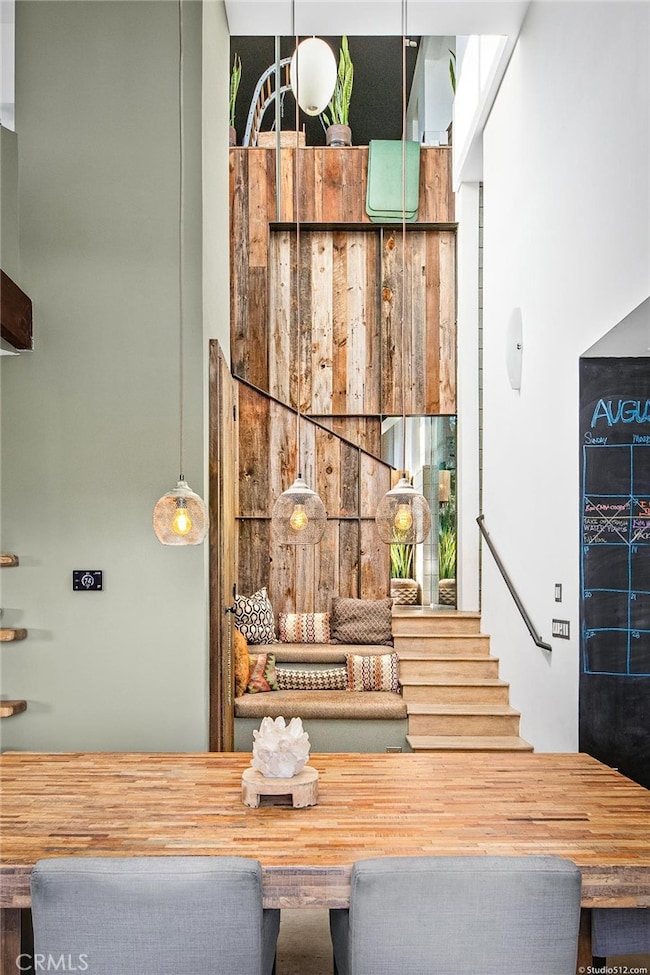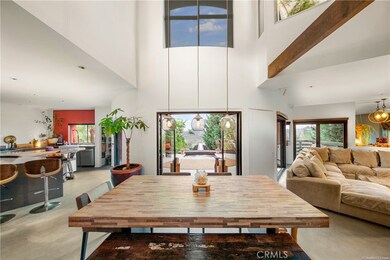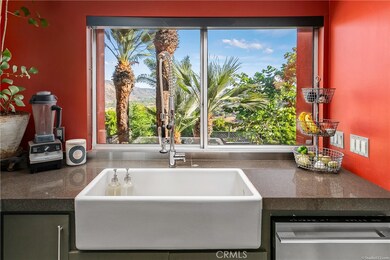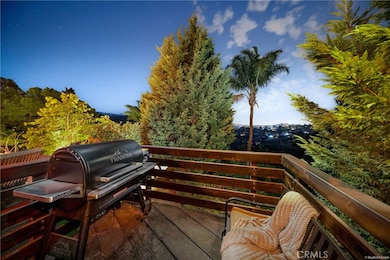2893 Paseo Del Sol Escondido, CA 92025
San Pasqual NeighborhoodEstimated payment $26,763/month
Highlights
- Art Studio
- Wine Cellar
- Sauna
- San Pasqual High School Rated A-
- Pebble Pool Finish
- Covered RV Parking
About This Home
Nestled on 2.37 acres of private Escondido hills, this architect-designed sanctuary by Rob Wellington Quigley stands as a masterpiece of modern living and self-sufficiency. Set behind a six-foot corrugated steel privacy fence with rolling gate, the property blends indoor-outdoor freedom with thoughtful
craftsmanship: a tiered ~3,000 sq ft garden and orchard, stunning pool and waterfalls designed by Anthony Archer Wells, full solar system eliminating a monthly power bill, a deep well and irrigation system removing water-expenses, and expansive views that stretch to the horizon. With four bedrooms and three baths across ~3,894 sq ft, the home is finished with steel, glass and concrete in timeless style. An additional parcel which offers an ADU possible use. Now the owner is open to offering creative financing - a rare opportunity to carry a note. Here is a once-in-a-lifetime estate where nature, architecture and human intention converge.
Listing Agent
Coldwell Banker Realty Brokerage Phone: 949-836-5549 License #01348896 Listed on: 11/18/2025

Home Details
Home Type
- Single Family
Est. Annual Taxes
- $17,891
Year Built
- Built in 1987 | Remodeled
Lot Details
- 2.37 Acre Lot
- Property fronts a private road
- Rural Setting
- Fenced
- Drip System Landscaping
- Secluded Lot
- Corner Lot
- Gentle Sloping Lot
- Sprinklers Throughout Yard
- Private Yard
- Garden
- Back Yard
- Density is 2-5 Units/Acre
- Property is zoned A70
Parking
- 2 Car Direct Access Garage
- 6 Open Parking Spaces
- 2 Detached Carport Spaces
- Oversized Parking
- Side Facing Garage
- Two Garage Doors
- Driveway Up Slope From Street
- Auto Driveway Gate
- On-Street Parking
- Off-Street Parking
- Covered RV Parking
Property Views
- Panoramic
- Woods
- Canyon
- Orchard Views
- Hills
- Valley
- Pool
Home Design
- Custom Home
- Contemporary Architecture
- Modern Architecture
- Split Level Home
- Entry on the 1st floor
- Interior Block Wall
- Membrane Roofing
- Steel Beams
- Pre-Cast Concrete Construction
- Stucco
Interior Spaces
- 3,894 Sq Ft Home
- 3-Story Property
- Open Floorplan
- Central Vacuum
- Dual Staircase
- Beamed Ceilings
- Cathedral Ceiling
- Ceiling Fan
- Recessed Lighting
- Wood Burning Fireplace
- Gas Fireplace
- Blinds
- Double Door Entry
- Insulated Doors
- Wine Cellar
- Family Room with Fireplace
- Family Room Off Kitchen
- Living Room
- Dining Room
- Art Studio
- Storage
- Sauna
- Home Gym
Kitchen
- Updated Kitchen
- Open to Family Room
- Breakfast Bar
- Walk-In Pantry
- Propane Oven
- Self-Cleaning Oven
- Six Burner Stove
- Gas Range
- Dishwasher
- Kitchen Island
- Pots and Pans Drawers
- Self-Closing Drawers
- Utility Sink
- Disposal
Flooring
- Wood
- Concrete
Bedrooms and Bathrooms
- 4 Bedrooms | 1 Main Level Bedroom
- Primary Bedroom Suite
- Double Master Bedroom
- Walk-In Closet
- Mirrored Closets Doors
- Remodeled Bathroom
- Bathroom on Main Level
- 3 Full Bathrooms
- Heated Floor in Bathroom
- Makeup or Vanity Space
- Dual Vanity Sinks in Primary Bathroom
- Private Water Closet
- Low Flow Toliet
- Soaking Tub
- Multiple Shower Heads
- Separate Shower
- Exhaust Fan In Bathroom
- Linen Closet In Bathroom
- Closet In Bathroom
Laundry
- Laundry Room
- Laundry Chute
- Washer and Gas Dryer Hookup
Home Security
- Alarm System
- Carbon Monoxide Detectors
- Fire and Smoke Detector
Eco-Friendly Details
- ENERGY STAR Qualified Equipment
- Solar Heating System
Pool
- Pebble Pool Finish
- In Ground Pool
- Heated Spa
- Waterfall Pool Feature
Outdoor Features
- Living Room Balcony
- Deck
- Wood Patio
- Exterior Lighting
- Shed
- Rain Gutters
- Front Porch
Schools
- San Pasqual High School
Utilities
- High Efficiency Air Conditioning
- Forced Air Heating and Cooling System
- High Efficiency Heating System
- Heating System Uses Wood
- Well
- Propane Water Heater
- Water Purifier
- Septic Type Unknown
- Cable TV Available
Additional Features
- Property is near a park
- Agricultural
Listing and Financial Details
- Legal Lot and Block 11 / 6
- Tax Tract Number 1415
- Assessor Parcel Number 2391505500
- $134 per year additional tax assessments
- Seller Considering Concessions
Community Details
Overview
- No Home Owners Association
- South Escondido Subdivision
Recreation
- Bike Trail
Map
Home Values in the Area
Average Home Value in this Area
Tax History
| Year | Tax Paid | Tax Assessment Tax Assessment Total Assessment is a certain percentage of the fair market value that is determined by local assessors to be the total taxable value of land and additions on the property. | Land | Improvement |
|---|---|---|---|---|
| 2025 | $17,891 | $1,619,582 | $292,789 | $1,326,793 |
| 2024 | $17,891 | $1,587,827 | $287,049 | $1,300,778 |
| 2023 | $17,469 | $1,556,694 | $281,421 | $1,275,273 |
| 2022 | $17,253 | $1,496,247 | $270,494 | $1,225,753 |
| 2021 | $17,039 | $1,496,247 | $270,494 | $1,225,753 |
| 2020 | $16,453 | $1,440,906 | $257,721 | $1,183,185 |
| 2019 | $16,044 | $1,412,654 | $252,668 | $1,159,986 |
| 2018 | $15,577 | $1,384,956 | $247,714 | $1,137,242 |
| 2017 | $15,309 | $1,357,801 | $242,857 | $1,114,944 |
| 2016 | $14,998 | $1,331,179 | $238,096 | $1,093,083 |
| 2015 | $14,855 | $1,311,184 | $234,520 | $1,076,664 |
| 2014 | $14,160 | $1,285,501 | $229,927 | $1,055,574 |
Property History
| Date | Event | Price | List to Sale | Price per Sq Ft |
|---|---|---|---|---|
| 11/18/2025 11/18/25 | For Sale | $4,795,000 | -- | $1,231 / Sq Ft |
Purchase History
| Date | Type | Sale Price | Title Company |
|---|---|---|---|
| Grant Deed | $1,230,000 | First American Title Company | |
| Interfamily Deed Transfer | -- | Fidelity National Title Co | |
| Interfamily Deed Transfer | -- | Fidelity National Title Co | |
| Deed | $79,900 | -- |
Mortgage History
| Date | Status | Loan Amount | Loan Type |
|---|---|---|---|
| Previous Owner | $650,000 | No Value Available |
Source: California Regional Multiple Listing Service (CRMLS)
MLS Number: OC25262005
APN: 239-150-55
- 0 Paseo Del Sol Unit 240025055
- 0 Paseo Del Bianco
- 3051 Don Rolando
- 14082 Los Cielos
- 2848 Sunset Hills
- 3226 Summit Dr
- 3045 Mary Ln
- 14106 Summit Crest
- 917 Gretna Green Way
- 3380 Vista Norte
- 3523 Ryan Dr
- 2428 Oak Canyon Place
- 1375 S Amanda Glen
- 2270 Summit Dr
- 2731 Peet Ln
- 2314 Peet Ln
- 1052 Calle de Lepanto
- 2401 Sunset Dr
- 0 Sierra Linda Dr Unit 240005165
- 2059 Summit Dr
- 2918 Anaheim St
- 2916 Anaheim St
- 3610 Mary Ln Unit A
- 3610 Mary Ln
- 2425 Cranston Dr
- 2412 S Escondido Blvd
- 655 Calle Ladera Unit 9
- 2035 S Escondido Blvd
- 301 W Vermont Ave
- 1701 S Juniper St
- 1651 S Juniper St
- 1580 S Juniper St
- 1550-1568 S Juniper St
- 1651 S Juniper St Unit 39
- 1261 Birch Way
- 2545 Blackbird Glen
- 1341 S Juniper St Unit C
- 18741 Caminito Pasadero Unit 90
- 18795 Caminito Cantilena
- 242 E 9th Ave
