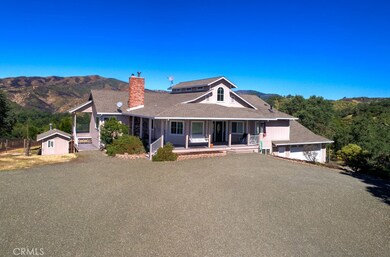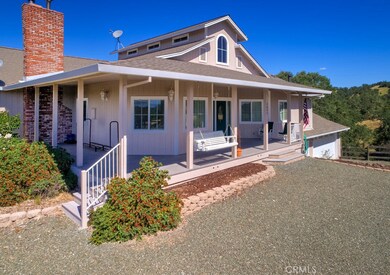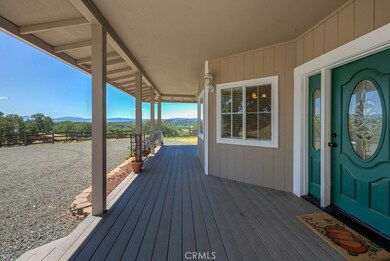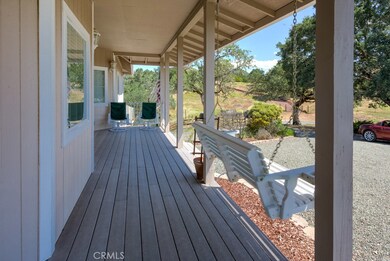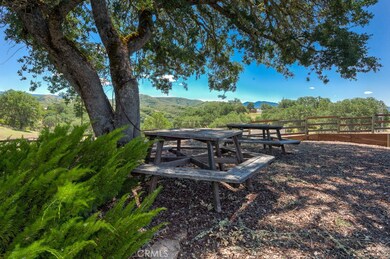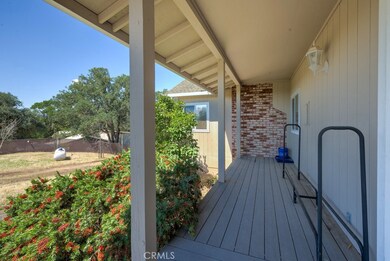
2893 Pear View Rd Lakeport, CA 95453
Estimated Value: $855,000 - $924,108
Highlights
- Parking available for a boat
- Home Theater
- Second Garage
- Clear Lake High School Rated A-
- Heated In Ground Pool
- Primary Bedroom Suite
About This Home
As of November 2019Beautifully renovated hilltop farmhouse in Scotts Valley offers 3368 sq ft of spacious living on a peaceful 4.43 acre setting. Circular driveway with majestic oak tree welcomes guests to the charming front porch of this country home. Sunny kitchen is open to the great room with fireplace, cathedral ceiling and attached deck for enjoying the gorgeous mountain views and sunsets. One bedroom or office and half bath, and the master suite featuring his and hers vanities, jetted tub, shower, and extra large walk-in closet on the main level. Lower level includes kitchenette, media or game room, family room with fireplace, laundry room, storage closets, and two additional bedrooms and two full baths. Walk out to the patio and fenced backyard with in ground swimming pool and large pool deck for entertaining friends and family. The oversized two car attached garage has workshop area and storage shelves. BONUS 2 story 36'X46' two door detached shop with 8'X18' RV door and 500 sq ft finished loft area is included! In the heart of one of Lake County's prime agricultural communities, this exceptional retreat is located only 6 miles from town and a few minutes to Highway 29, the hospital, recreation on Clear Lake, and award winning wineries.
Last Agent to Sell the Property
Luxe Places International Realty License #00820338 Listed on: 06/04/2019
Home Details
Home Type
- Single Family
Est. Annual Taxes
- $7,854
Year Built
- Built in 2002
Lot Details
- 4.43 Acre Lot
- Rural Setting
- Partially Fenced Property
- Gentle Sloping Lot
- Back and Front Yard
- Property is zoned RL
Parking
- 2 Car Direct Access Garage
- Second Garage
- Oversized Parking
- Parking Available
- Workshop in Garage
- Front Facing Garage
- Two Garage Doors
- Garage Door Opener
- Gravel Driveway
- Parking available for a boat
- RV Garage
Property Views
- Woods
- Mountain
Home Design
- Craftsman Architecture
- Composition Roof
Interior Spaces
- 3,368 Sq Ft Home
- Open Floorplan
- Cathedral Ceiling
- Ceiling Fan
- Wood Burning Fireplace
- Blinds
- Family Room with Fireplace
- Family Room Off Kitchen
- Living Room with Attached Deck
- Home Theater
- Bonus Room with Fireplace
- Game Room
- Workshop
- Attic Fan
- Laundry Room
Kitchen
- Kitchenette
- Open to Family Room
- Breakfast Bar
- Electric Oven
- Electric Cooktop
- Dishwasher
- Granite Countertops
Flooring
- Carpet
- Laminate
Bedrooms and Bathrooms
- 4 Bedrooms | 2 Main Level Bedrooms
- Primary Bedroom on Main
- Primary Bedroom Suite
- In-Law or Guest Suite
- 4 Full Bathrooms
- Dual Vanity Sinks in Primary Bathroom
- Bathtub with Shower
- Separate Shower
Pool
- Heated In Ground Pool
- Vinyl Pool
- Fence Around Pool
- Pool Heated With Propane
Outdoor Features
- Balcony
- Covered patio or porch
Utilities
- Zoned Heating and Cooling
- Heating System Uses Oil
- Heat Pump System
- Well
- Conventional Septic
Listing and Financial Details
- Tax Tract Number 1
- Assessor Parcel Number 003065050000
Community Details
Overview
- No Home Owners Association
- Foothills
- Mountainous Community
Recreation
- Horse Trails
- Hiking Trails
Ownership History
Purchase Details
Home Financials for this Owner
Home Financials are based on the most recent Mortgage that was taken out on this home.Purchase Details
Home Financials for this Owner
Home Financials are based on the most recent Mortgage that was taken out on this home.Purchase Details
Purchase Details
Home Financials for this Owner
Home Financials are based on the most recent Mortgage that was taken out on this home.Purchase Details
Home Financials for this Owner
Home Financials are based on the most recent Mortgage that was taken out on this home.Similar Homes in the area
Home Values in the Area
Average Home Value in this Area
Purchase History
| Date | Buyer | Sale Price | Title Company |
|---|---|---|---|
| Hodges William T | $640,000 | Fidelity Natl Ttl Co Of Ca | |
| Tanti Shane | $532,500 | Fidelity National Title Co | |
| Watson James | -- | Fidelity National Title Co | |
| Watson Jacob | -- | Fidelity National Title Co | |
| Watson Jacob | $399,501 | None Available | |
| Dokken Bruce W | -- | Fidelity Natl Title Co Of Ca | |
| Dokken Bruce W | -- | Accommodation | |
| Dokken Bruce W | -- | -- |
Mortgage History
| Date | Status | Borrower | Loan Amount |
|---|---|---|---|
| Open | Hodges William T | $350,000 | |
| Open | Hodges William T | $512,000 | |
| Previous Owner | Tanti Shane | $257,500 | |
| Previous Owner | Dokken Bruce W | $350,000 | |
| Previous Owner | Dokken Bruce W | $165,000 | |
| Previous Owner | Dokken Bruce W | $490,000 |
Property History
| Date | Event | Price | Change | Sq Ft Price |
|---|---|---|---|---|
| 11/04/2019 11/04/19 | Sold | $640,000 | -1.4% | $190 / Sq Ft |
| 08/26/2019 08/26/19 | Pending | -- | -- | -- |
| 06/04/2019 06/04/19 | For Sale | $649,000 | +21.9% | $193 / Sq Ft |
| 09/26/2016 09/26/16 | Sold | $532,500 | -3.2% | $158 / Sq Ft |
| 09/21/2016 09/21/16 | Price Changed | $550,000 | 0.0% | $163 / Sq Ft |
| 09/21/2016 09/21/16 | For Sale | $550,000 | 0.0% | $163 / Sq Ft |
| 04/28/2016 04/28/16 | For Sale | $550,000 | -- | $163 / Sq Ft |
Tax History Compared to Growth
Tax History
| Year | Tax Paid | Tax Assessment Tax Assessment Total Assessment is a certain percentage of the fair market value that is determined by local assessors to be the total taxable value of land and additions on the property. | Land | Improvement |
|---|---|---|---|---|
| 2024 | $7,854 | $686,206 | $187,634 | $498,572 |
| 2023 | $7,721 | $672,752 | $183,955 | $488,797 |
| 2022 | $7,602 | $659,562 | $180,349 | $479,213 |
| 2021 | $7,546 | $646,630 | $176,813 | $469,817 |
| 2020 | $7,296 | $640,000 | $175,000 | $465,000 |
| 2019 | $6,436 | $554,013 | $124,848 | $429,165 |
| 2018 | $6,091 | $543,150 | $122,400 | $420,750 |
| 2017 | $6,061 | $532,500 | $120,000 | $412,500 |
| 2016 | $6,269 | $558,332 | $77,991 | $480,341 |
| 2015 | $6,192 | $549,946 | $76,820 | $473,126 |
| 2014 | $5,726 | $539,175 | $75,316 | $463,859 |
Agents Affiliated with this Home
-
Evonne Landwehr

Seller's Agent in 2019
Evonne Landwehr
Luxe Places International Realty
(707) 533-9933
65 Total Sales
-
Janice Hodges

Buyer's Agent in 2019
Janice Hodges
The Hodges Real Estate Group
(707) 349-1466
119 Total Sales
-
A
Seller's Agent in 2016
Angela Acord
Premier Agent Network Inc.
Map
Source: California Regional Multiple Listing Service (CRMLS)
MLS Number: LC19131532
APN: 003-065-050-000
- 2840 Pear View Rd
- 5553 Eickhoff Rd
- 5933 Eickhoff Rd
- 4685 Scotts Valley Rd
- 6133 Eickhoff Rd
- 5963 Eickhoff Rd
- 5615 Scotts Valley Rd
- 6675 Scotts Valley Rd
- LOT 123 Freight Train Way Unit 123
- 4528 Hill Rd
- 1050 Oak Park Way
- 4538 Hill Rd
- 7265 Scotts Valley Rd
- 1250 Oak Park Way
- 4444 Hill Rd E
- 2567 Hendricks Rd
- 5377 Lancaster Rd
- 1055 Penelope Ct
- 505 Walnut Dr
- 460 Lake Vista Dr
- 2893 Pear View Rd
- 2985 Pear View Rd
- 5125 Eickhoff Rd
- 2906 Pear View Rd
- 4855 Eickhoff Rd
- 4655 Eickhoff Rd
- 5433 Eickhoff Rd
- 5453 Eickhoff Rd
- 4834 Eickhoff Rd
- 5513 Eickhoff Rd
- 5250 Scotts Valley Rd
- 5883 Eickhoff Rd
- 7181 Scotts Valley Rd
- 5360 Scotts Valley Rd
- 5444 Eickhoff Rd
- 5744 Eickhoff Rd
- 5540 Scotts Valley Rd
- 5903 Eickhoff Rd
- 5115 Scotts Valley Rd

