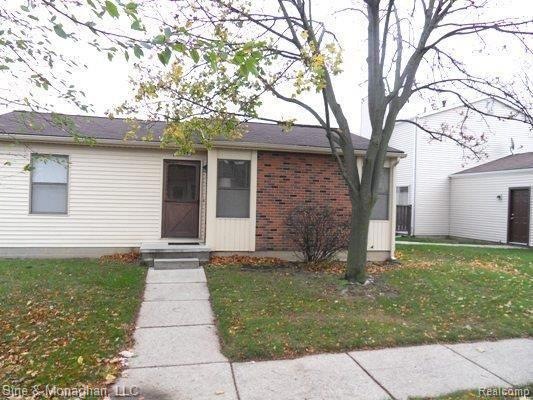
$209,900
- 2 Beds
- 1 Bath
- 947 Sq Ft
- 2924 Roundtree Dr
- Troy, MI
Welcome to this beautifully maintained 2-bedroom, 1-bath condo that perfectly combines comfort and convenience. Step inside to find a bright, open living space with large windows and modern finishes throughout. The updated kitchen flows seamlessly into the dining and living areas—perfect for relaxing or entertaining.Enjoy the ease of in-unit laundry, and never worry about parking with your
Rachel Kazak Century 21 Professionals Clarkston
