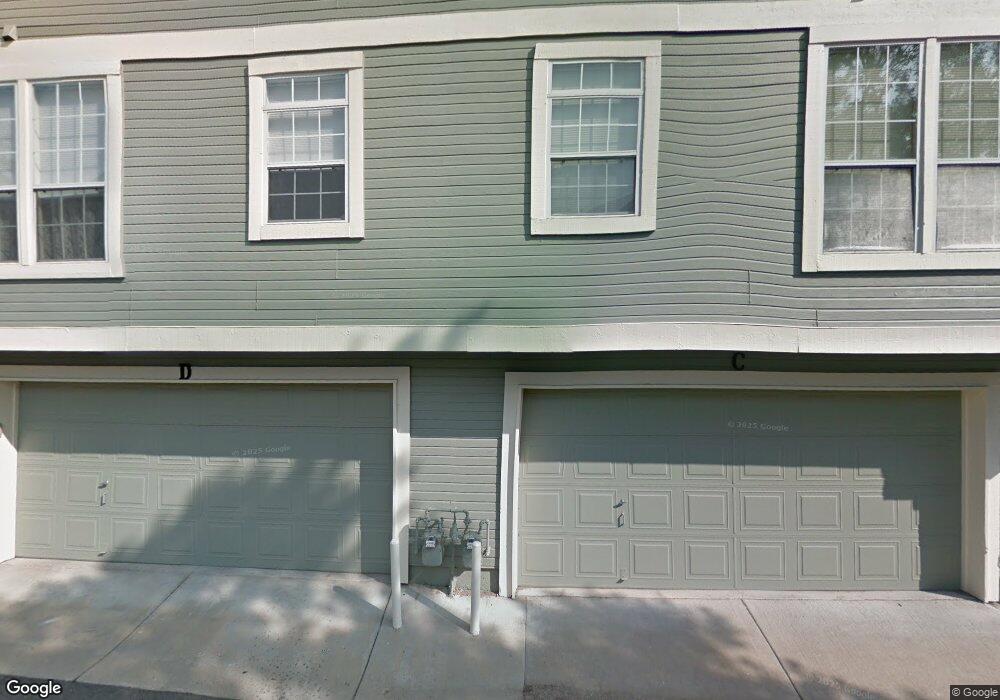2893 W Long Cir Unit D Littleton, CO 80120
South Littleton NeighborhoodEstimated Value: $456,000 - $507,000
2
Beds
2
Baths
1,224
Sq Ft
$394/Sq Ft
Est. Value
About This Home
This home is located at 2893 W Long Cir Unit D, Littleton, CO 80120 and is currently estimated at $481,828, approximately $393 per square foot. 2893 W Long Cir Unit D is a home located in Arapahoe County with nearby schools including Runyon Elementary School, Euclid Middle School, and Heritage High School.
Ownership History
Date
Name
Owned For
Owner Type
Purchase Details
Closed on
Dec 20, 2021
Sold by
Zigler Danyell L
Bought by
Harvanek Dianne L and Harvanek Philbert Daniel
Current Estimated Value
Purchase Details
Closed on
Sep 2, 2014
Sold by
Harvanek Dianne L
Bought by
Harvanek Dianne L and Harvanek Philbert Daniel
Purchase Details
Closed on
Jun 23, 1998
Sold by
Moore Brian Dale and Moore Janet K
Bought by
Harvanek Dianne L
Home Financials for this Owner
Home Financials are based on the most recent Mortgage that was taken out on this home.
Original Mortgage
$89,900
Interest Rate
7.13%
Purchase Details
Closed on
Mar 23, 1995
Sold by
Richardson Max G
Bought by
Moore Brian Dale and Moore Janet K
Home Financials for this Owner
Home Financials are based on the most recent Mortgage that was taken out on this home.
Original Mortgage
$116,076
Interest Rate
8.66%
Mortgage Type
Assumption
Purchase Details
Closed on
Feb 26, 1993
Sold by
Conversion Arapco
Bought by
Richardson Max G
Create a Home Valuation Report for This Property
The Home Valuation Report is an in-depth analysis detailing your home's value as well as a comparison with similar homes in the area
Home Values in the Area
Average Home Value in this Area
Purchase History
| Date | Buyer | Sale Price | Title Company |
|---|---|---|---|
| Harvanek Dianne L | -- | None Available | |
| Harvanek Dianne L | -- | None Available | |
| Harvanek Dianne L | $128,950 | -- | |
| Moore Brian Dale | $113,800 | -- | |
| Richardson Max G | -- | -- | |
| Conversion Arapco | -- | -- |
Source: Public Records
Mortgage History
| Date | Status | Borrower | Loan Amount |
|---|---|---|---|
| Previous Owner | Harvanek Dianne L | $89,900 | |
| Previous Owner | Moore Brian Dale | $116,076 |
Source: Public Records
Tax History Compared to Growth
Tax History
| Year | Tax Paid | Tax Assessment Tax Assessment Total Assessment is a certain percentage of the fair market value that is determined by local assessors to be the total taxable value of land and additions on the property. | Land | Improvement |
|---|---|---|---|---|
| 2024 | $3,452 | $31,899 | -- | -- |
| 2023 | $3,452 | $31,899 | $0 | $0 |
| 2022 | $2,424 | $23,880 | $0 | $0 |
| 2021 | $1,714 | $23,880 | $0 | $0 |
| 2020 | $1,750 | $24,933 | $0 | $0 |
| 2019 | $1,646 | $24,933 | $0 | $0 |
| 2018 | $1,147 | $20,369 | $0 | $0 |
| 2017 | $1,063 | $20,369 | $0 | $0 |
| 2016 | $786 | $17,313 | $0 | $0 |
| 2015 | $1,458 | $17,313 | $0 | $0 |
| 2014 | -- | $14,559 | $0 | $0 |
| 2013 | -- | $14,070 | $0 | $0 |
Source: Public Records
Map
Nearby Homes
- 2885 W Long Cir Unit B
- 2916 W Long Cir Unit D
- 2906 W Long Cir Unit B
- 2995 W Long Ct Unit B
- 7761 S Curtice Dr Unit C
- 2783 W Long Dr Unit B
- 2723 W Long Dr Unit A
- 2743 W Long Dr Unit B
- 7707 S Curtice Way Unit D
- 7909 S Bemis St
- 7720 S Irving St
- 7734 S Irving St
- 7724 S Irving St
- 7740 S Irving St
- 7732 S Irving St
- 7738 S Irving St
- Rosedale Plan at ParkVue on the Platte - Heights Collection
- Sloan Plan at ParkVue on the Platte - Altitude Collection
- Skyland Plan at ParkVue on the Platte - Heights Collection
- Dobbins Plan at ParkVue on the Platte - Altitude Collection
- 2893 W Long Cir Unit A
- 2893 W Long Cir Unit B
- 2893 W Long Cir Unit C
- 2893 W Long Cir Unit E
- 2887 W Long Cir Unit B
- 2887 W Long Cir Unit C
- 2887 W Long Cir Unit D
- 2887 W Long Cir Unit E
- 2895 W Long Cir Unit A
- 2895 W Long Cir Unit B
- 2895 W Long Cir Unit C
- 2895 W Long Cir Unit D
- 2895 W Long Cir Unit E
- 2895 W Long Cir Unit F
- 2895 W Long Cir
- 2885 W Long #F Cir
- 2909 W Long Cir Unit E
- 2909 W Long Cir Unit D
- 2909 W Long Cir Unit C
- 2909 W Long Cir Unit B
