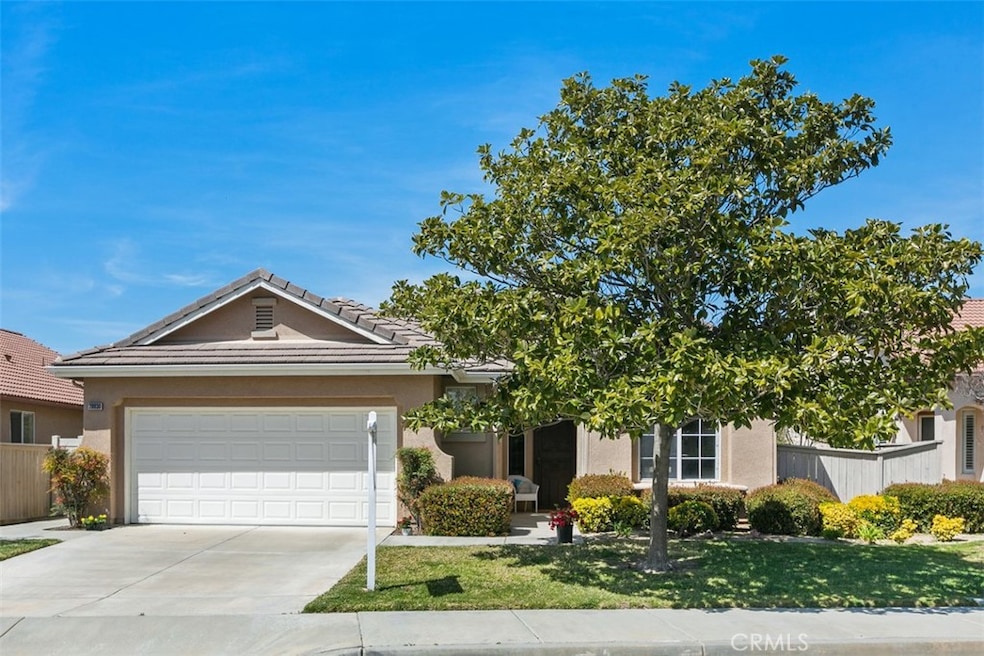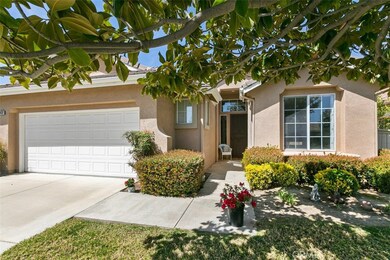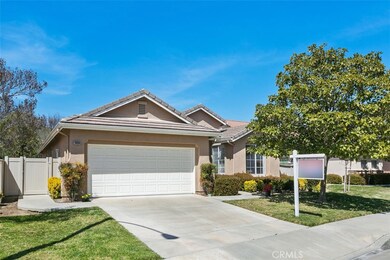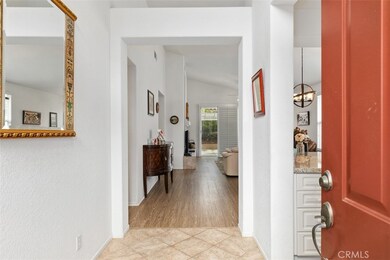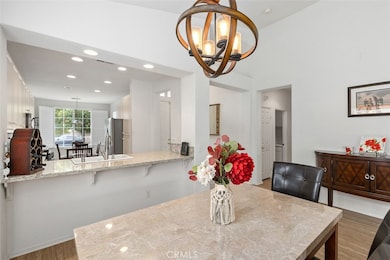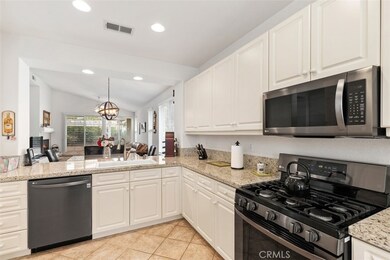
28930 Lake Fork Dr Menifee, CA 92584
Menifee Lakes NeighborhoodHighlights
- Fitness Center
- Senior Community
- Open Floorplan
- Gated with Attendant
- Updated Kitchen
- 5-minute walk to Aldergate Dog Park
About This Home
As of April 2025Steal of a DEAL on this Beautiful Cozumel Floor Plan in the 55+ Resort Style Community of the OASIS! Two bedrooms plus Office ( easy convert to third bedroom) , a large Great Room featuring Vaulted Ceilings and an abundance of natural light with a raised hearth Fireplace! Gorgeous Chefs Kitchen with White Cabintry, all Stainless Appliances, a Porcelain farm sink, Granite Counters & Backsplash and a Breakfast Bar opened to the Great Room and additional Dinning area. In addition there is a front kitchen nook to enjoy your morning beverage ! Partial Plantation Shutters, new Wood Plank Laminate Flooring, custom fans and NEW AC Unit ( 2023). Indoor Laundry with 11 storage cabinets! Low Maintenance Rear Yard nicely landscaped with additional covered Patio area, stone walk ways and space between rear neighbors with a landscaped paseo! Over size two car garage with full length storage cabinets on both sides. Also included in the garage a full wall built in work bench area on back wall. Great location with easy access to back entrance of the Community to near by shopping centers. HOA covers front yard landscape care & water as well as trash service. Just minutes from all shopping, restaurants, medical, gold and freeway access. Just approx and hour and a half from popular So Cal Beaches, Desert and Mountain locations. Just a short drive to the Famous Temecula Wine Country ...
Last Agent to Sell the Property
Re/Max Diamond Prestige Brokerage Phone: 951-265-5288 License #01228939 Listed on: 03/18/2025
Home Details
Home Type
- Single Family
Est. Annual Taxes
- $4,531
Year Built
- Built in 2001
Lot Details
- 6,534 Sq Ft Lot
- Wrought Iron Fence
- Vinyl Fence
- Wood Fence
- Fence is in good condition
- Landscaped
- Paved or Partially Paved Lot
- Level Lot
- Corners Of The Lot Have Been Marked
- Front and Back Yard Sprinklers
- Private Yard
- Back and Front Yard
- Property is zoned SP ZONE
HOA Fees
- $330 Monthly HOA Fees
Parking
- 2 Car Direct Access Garage
- Oversized Parking
- Parking Available
- Workshop in Garage
- Front Facing Garage
- Single Garage Door
- Garage Door Opener
- Driveway Level
- Guest Parking
Home Design
- Contemporary Architecture
- Turnkey
- Planned Development
- Slab Foundation
- Tile Roof
Interior Spaces
- 1,814 Sq Ft Home
- 1-Story Property
- Open Floorplan
- Built-In Features
- Cathedral Ceiling
- Ceiling Fan
- Raised Hearth
- Fireplace With Gas Starter
- Double Pane Windows
- Plantation Shutters
- Custom Window Coverings
- Blinds
- Window Screens
- Sliding Doors
- Panel Doors
- Entrance Foyer
- Great Room with Fireplace
- Family Room Off Kitchen
- Dining Room
- Home Office
- Workshop
- Storage
- Views of Hills
Kitchen
- Kitchenette
- Updated Kitchen
- Breakfast Area or Nook
- Open to Family Room
- Eat-In Kitchen
- Breakfast Bar
- Gas Oven
- Self-Cleaning Oven
- Gas Cooktop
- Free-Standing Range
- Microwave
- Ice Maker
- Water Line To Refrigerator
- Dishwasher
- Granite Countertops
- Corian Countertops
- Laminate Countertops
- Disposal
Flooring
- Carpet
- Laminate
- Tile
Bedrooms and Bathrooms
- 2 Main Level Bedrooms
- Walk-In Closet
- 2 Full Bathrooms
- Makeup or Vanity Space
- Dual Vanity Sinks in Primary Bathroom
- Private Water Closet
- Low Flow Toliet
- Soaking Tub
- Bathtub with Shower
- Separate Shower
- Low Flow Shower
- Exhaust Fan In Bathroom
- Linen Closet In Bathroom
- Closet In Bathroom
Laundry
- Laundry Room
- Dryer
- Washer
Home Security
- Carbon Monoxide Detectors
- Fire and Smoke Detector
Accessible Home Design
- Doors are 32 inches wide or more
- No Interior Steps
- More Than Two Accessible Exits
- Low Pile Carpeting
Eco-Friendly Details
- ENERGY STAR Qualified Equipment
Outdoor Features
- Covered patio or porch
- Exterior Lighting
- Rain Gutters
Location
- Property is near a park
- Suburban Location
Utilities
- High Efficiency Air Conditioning
- Forced Air Heating and Cooling System
- Heating System Uses Natural Gas
- Natural Gas Connected
- High-Efficiency Water Heater
- Gas Water Heater
- Phone Available
Listing and Financial Details
- Tax Lot 21
- Tax Tract Number 252
- Assessor Parcel Number 340190021
- $353 per year additional tax assessments
- Seller Considering Concessions
Community Details
Overview
- Senior Community
- Front Yard Maintenance
- Oasis Community Association, Phone Number (951) 301-7466
- First Residential HOA
- Built by RYLAND
- Cozumel
- Maintained Community
Amenities
- Outdoor Cooking Area
- Community Fire Pit
- Community Barbecue Grill
- Clubhouse
- Banquet Facilities
- Billiard Room
- Meeting Room
- Card Room
- Recreation Room
Recreation
- Tennis Courts
- Pickleball Courts
- Sport Court
- Bocce Ball Court
- Ping Pong Table
- Fitness Center
- Community Pool
- Community Spa
Security
- Gated with Attendant
- Resident Manager or Management On Site
- Card or Code Access
Ownership History
Purchase Details
Home Financials for this Owner
Home Financials are based on the most recent Mortgage that was taken out on this home.Purchase Details
Home Financials for this Owner
Home Financials are based on the most recent Mortgage that was taken out on this home.Purchase Details
Home Financials for this Owner
Home Financials are based on the most recent Mortgage that was taken out on this home.Purchase Details
Purchase Details
Home Financials for this Owner
Home Financials are based on the most recent Mortgage that was taken out on this home.Similar Homes in the area
Home Values in the Area
Average Home Value in this Area
Purchase History
| Date | Type | Sale Price | Title Company |
|---|---|---|---|
| Quit Claim Deed | -- | Orange Coast Title | |
| Grant Deed | $519,000 | Chicago Title | |
| Grant Deed | $320,000 | Chicago Title | |
| Interfamily Deed Transfer | -- | -- | |
| Grant Deed | $217,000 | Chicago Title |
Mortgage History
| Date | Status | Loan Amount | Loan Type |
|---|---|---|---|
| Open | $415,200 | New Conventional | |
| Previous Owner | $256,000 | New Conventional | |
| Previous Owner | $158,700 | Unknown | |
| Previous Owner | $158,000 | No Value Available |
Property History
| Date | Event | Price | Change | Sq Ft Price |
|---|---|---|---|---|
| 04/09/2025 04/09/25 | Sold | $519,000 | 0.0% | $286 / Sq Ft |
| 03/27/2025 03/27/25 | Pending | -- | -- | -- |
| 03/18/2025 03/18/25 | For Sale | $519,000 | +62.2% | $286 / Sq Ft |
| 03/02/2015 03/02/15 | Sold | $320,000 | -2.4% | $176 / Sq Ft |
| 02/02/2015 02/02/15 | Pending | -- | -- | -- |
| 01/23/2015 01/23/15 | For Sale | $328,000 | -- | $181 / Sq Ft |
Tax History Compared to Growth
Tax History
| Year | Tax Paid | Tax Assessment Tax Assessment Total Assessment is a certain percentage of the fair market value that is determined by local assessors to be the total taxable value of land and additions on the property. | Land | Improvement |
|---|---|---|---|---|
| 2023 | $4,531 | $369,652 | $110,893 | $258,759 |
| 2022 | $4,501 | $362,405 | $108,719 | $253,686 |
| 2021 | $4,423 | $355,300 | $106,588 | $248,712 |
| 2020 | $4,355 | $351,658 | $105,496 | $246,162 |
| 2019 | $4,255 | $344,764 | $103,428 | $241,336 |
| 2018 | $4,078 | $338,004 | $101,401 | $236,603 |
| 2017 | $4,010 | $331,377 | $99,413 | $231,964 |
| 2016 | $3,860 | $324,880 | $97,464 | $227,416 |
| 2015 | $3,883 | $320,000 | $70,000 | $250,000 |
| 2014 | $3,181 | $266,231 | $43,014 | $223,217 |
Agents Affiliated with this Home
-
Jodi Diago

Seller's Agent in 2025
Jodi Diago
RE/MAX
(951) 249-5981
104 in this area
129 Total Sales
-
Dan Marconi

Buyer's Agent in 2025
Dan Marconi
KW Temecula
(951) 283-0932
7 in this area
101 Total Sales
-
G
Buyer's Agent in 2015
Gay Lyon
NON-MEMBER/NBA or BTERM OFFICE
Map
Source: California Regional Multiple Listing Service (CRMLS)
MLS Number: SW25058680
APN: 340-190-021
- 29135 Paradise Canyon Dr
- 28929 Raintree Dr
- 28878 Emerald Key Ct
- 28713 Raintree Dr
- 29427 Winding Brook Dr
- 29376 Sparkling Dr
- 29365 Sparkling Dr
- 29424 Springside Dr
- 29179 Sweetbrier Ct
- 29167 Sweetbrier Ct
- 29658 Painted Desert Dr
- 28368 Raintree Dr
- 29189 Salrio Dr
- 29010 Camino Alcala
- 29094 Promenade Rd
- 29102 Nectarine St
- 29557 Warmsprings Dr
- 28330 Pleasanton Ct
- 28345 Hearthside Dr
- 28399 Long Meadow Dr
