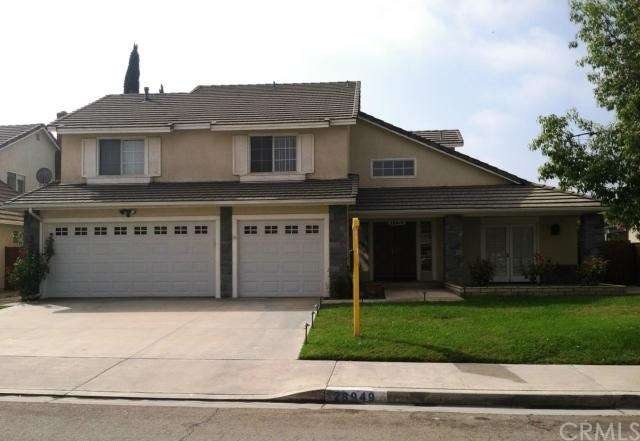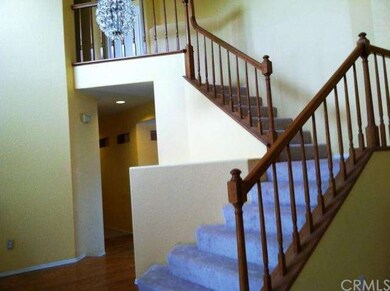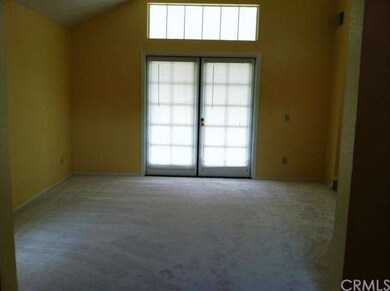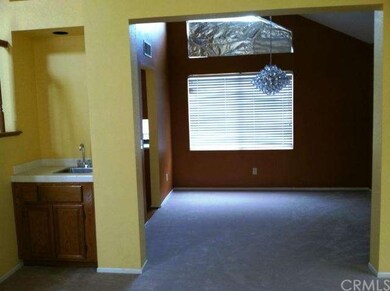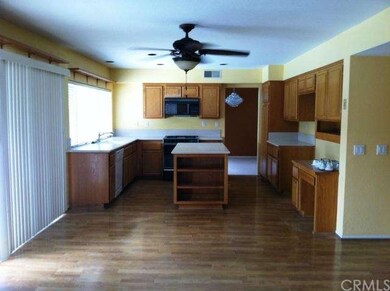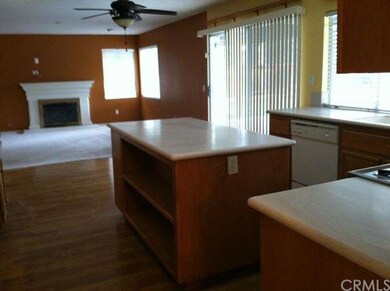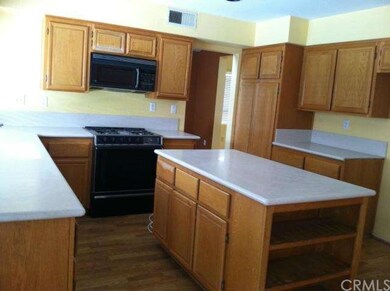
28949 Biarritz Ct Menifee, CA 92584
Menifee Lakes NeighborhoodHighlights
- In Ground Pool
- Fireplace in Primary Bedroom
- Cathedral Ceiling
- Fishing
- Deck
- Traditional Architecture
About This Home
As of February 2021MENIFEE LAKES ~ MOVE-IN READY POOL/SPA HOME! CLEAN ~ 4 Bedroom w/ large upstairs bonus room / 3 Bathrooms, (ONE BEDROOM/ BATH DOWNSTAIRS). Located in the popular Menifee Lakes Master Association. FEATURES; NEW Carpet throughout ~ Ceiling Fans ~ Custom Paint. Double door front entry w/ wood flooring. Formal living room with French doors to front patio, high ceilings & wet bar. Separate family room w/ fireplace. Kitchen w/ corian counter tops ~ Gas Stove ~ Microwave ~ Dishwasher ~ Disposal ~ Wood Laminate Flooring ~ Recessed/Under Cabinet Lighting ~ Cooking Prep Island ~ Eat-in/Breakfast area. Large master bedroom w/ attached deck ~ Gas Fireplace. Master Bathroom with tiled flooring ~ Separate Tub/Shower with custom tile ~ TWO Sink Vanity ~ Walk-in Closet. Downstairs indoor laundry room w/ Utility sink. THREE Car Attached Garage. Backyard w/ concrete patio ~ Inground Pool/Spa (Gas Pool/Spa Heater) ~ Patio Cover ~ Fruit Trees ~ Dog Run. Installed Solar Electric System (lease has been paid & transferable to new home owner). Located close to the I-215 freeway, shopping centers, restaurants and future Menifee Town Center. Lower taxes and HOA Fees. This is a private lien holder APPROVED short sale.
Last Agent to Sell the Property
Horizon Premier Realty License #01488630 Listed on: 09/30/2014
Home Details
Home Type
- Single Family
Est. Annual Taxes
- $6,629
Year Built
- Built in 1990
Lot Details
- 6,970 Sq Ft Lot
- Cul-De-Sac
- Wood Fence
- Fence is in good condition
- Landscaped
- Rectangular Lot
- Level Lot
- Front and Back Yard Sprinklers
- Lawn
HOA Fees
- $48 Monthly HOA Fees
Parking
- 3 Car Direct Access Garage
- Parking Available
- Three Garage Doors
- Driveway
Home Design
- Traditional Architecture
- Turnkey
- Tile Roof
Interior Spaces
- 2,581 Sq Ft Home
- 2-Story Property
- Cathedral Ceiling
- Ceiling Fan
- Recessed Lighting
- Blinds
- Window Screens
- Double Door Entry
- French Doors
- Sliding Doors
- Family Room with Fireplace
- Family Room Off Kitchen
- Living Room
- Dining Room
- Bonus Room
- Pool Views
- Attic Fan
Kitchen
- Open to Family Room
- Eat-In Kitchen
- Gas Oven
- Gas Cooktop
- Microwave
- Dishwasher
- Kitchen Island
- Corian Countertops
- Disposal
Flooring
- Wood
- Carpet
- Laminate
- Tile
- Vinyl
Bedrooms and Bathrooms
- 4 Bedrooms
- Main Floor Bedroom
- Fireplace in Primary Bedroom
- Walk-In Closet
Laundry
- Laundry Room
- Washer and Gas Dryer Hookup
Home Security
- Carbon Monoxide Detectors
- Fire and Smoke Detector
Pool
- In Ground Pool
- In Ground Spa
- Gas Heated Pool
- Gunite Pool
- Gunite Spa
Outdoor Features
- Deck
- Covered patio or porch
- Exterior Lighting
- Rain Gutters
Utilities
- Forced Air Heating and Cooling System
- Heating System Uses Natural Gas
- Gas Water Heater
Listing and Financial Details
- Tax Lot 75
- Tax Tract Number 22129
- Assessor Parcel Number 364122032
Community Details
Overview
- Menifee Lakes Master Assoc. Association, Phone Number (951) 296-5640
Recreation
- Community Pool
- Fishing
- Jogging Track
Ownership History
Purchase Details
Home Financials for this Owner
Home Financials are based on the most recent Mortgage that was taken out on this home.Purchase Details
Home Financials for this Owner
Home Financials are based on the most recent Mortgage that was taken out on this home.Purchase Details
Home Financials for this Owner
Home Financials are based on the most recent Mortgage that was taken out on this home.Purchase Details
Home Financials for this Owner
Home Financials are based on the most recent Mortgage that was taken out on this home.Purchase Details
Home Financials for this Owner
Home Financials are based on the most recent Mortgage that was taken out on this home.Purchase Details
Home Financials for this Owner
Home Financials are based on the most recent Mortgage that was taken out on this home.Purchase Details
Similar Homes in the area
Home Values in the Area
Average Home Value in this Area
Purchase History
| Date | Type | Sale Price | Title Company |
|---|---|---|---|
| Grant Deed | $520,000 | Chicago Title | |
| Interfamily Deed Transfer | -- | Chicago Title | |
| Grant Deed | $325,000 | First American Title Company | |
| Grant Deed | $230,000 | Fidelity National Title Co | |
| Grant Deed | $433,000 | New Century Title Company | |
| Interfamily Deed Transfer | -- | First American Title Ins Co | |
| Interfamily Deed Transfer | -- | -- |
Mortgage History
| Date | Status | Loan Amount | Loan Type |
|---|---|---|---|
| Open | $494,000 | New Conventional | |
| Closed | $494,000 | New Conventional | |
| Closed | $494,000 | New Conventional | |
| Previous Owner | $360,000 | Stand Alone Refi Refinance Of Original Loan | |
| Previous Owner | $196,377 | FHA | |
| Previous Owner | $346,400 | Purchase Money Mortgage | |
| Previous Owner | $165,000 | Purchase Money Mortgage |
Property History
| Date | Event | Price | Change | Sq Ft Price |
|---|---|---|---|---|
| 02/04/2021 02/04/21 | Sold | $520,000 | 0.0% | $201 / Sq Ft |
| 11/17/2020 11/17/20 | Pending | -- | -- | -- |
| 11/10/2020 11/10/20 | For Sale | $520,000 | 0.0% | $201 / Sq Ft |
| 10/20/2020 10/20/20 | Pending | -- | -- | -- |
| 10/20/2020 10/20/20 | Price Changed | $520,000 | +8.4% | $201 / Sq Ft |
| 10/16/2020 10/16/20 | For Sale | $479,900 | +47.7% | $186 / Sq Ft |
| 06/04/2015 06/04/15 | Sold | $325,000 | -3.0% | $126 / Sq Ft |
| 05/06/2015 05/06/15 | Pending | -- | -- | -- |
| 04/06/2015 04/06/15 | For Sale | $335,000 | 0.0% | $130 / Sq Ft |
| 04/01/2015 04/01/15 | Pending | -- | -- | -- |
| 03/23/2015 03/23/15 | Price Changed | $335,000 | -2.9% | $130 / Sq Ft |
| 11/05/2014 11/05/14 | Price Changed | $345,000 | -4.1% | $134 / Sq Ft |
| 09/30/2014 09/30/14 | For Sale | $359,900 | -- | $139 / Sq Ft |
Tax History Compared to Growth
Tax History
| Year | Tax Paid | Tax Assessment Tax Assessment Total Assessment is a certain percentage of the fair market value that is determined by local assessors to be the total taxable value of land and additions on the property. | Land | Improvement |
|---|---|---|---|---|
| 2023 | $6,629 | $541,008 | $93,636 | $447,372 |
| 2022 | $6,591 | $530,400 | $91,800 | $438,600 |
| 2021 | $4,616 | $360,849 | $108,251 | $252,598 |
| 2020 | $4,547 | $357,150 | $107,142 | $250,008 |
| 2019 | $4,446 | $350,148 | $105,042 | $245,106 |
| 2018 | $4,264 | $343,283 | $102,984 | $240,299 |
| 2017 | $4,195 | $336,553 | $100,965 | $235,588 |
| 2016 | $4,041 | $329,955 | $98,986 | $230,969 |
| 2015 | $3,119 | $247,021 | $64,438 | $182,583 |
| 2014 | -- | $242,184 | $63,177 | $179,007 |
Agents Affiliated with this Home
-
Jeff Davidson

Seller's Agent in 2021
Jeff Davidson
First Team Real Estate
(916) 529-1706
1 in this area
82 Total Sales
-
Ronda Johnson
R
Buyer's Agent in 2021
Ronda Johnson
Fairmont Agency
(855) 228-3138
1 in this area
3 Total Sales
-
Paul Wilkinson

Seller's Agent in 2015
Paul Wilkinson
Horizon Premier Realty
(951) 566-7111
25 Total Sales
-
Fa Chin Hsu
F
Buyer's Agent in 2015
Fa Chin Hsu
RE/MAX
(909) 569-3007
23 Total Sales
Map
Source: California Regional Multiple Listing Service (CRMLS)
MLS Number: SW14226115
APN: 364-122-032
- 30272 Tattersail Way
- 29030 Rockledge Dr
- 28789 Mill Bridge Dr
- 29221 Loden Cir
- 29232 Loden Cir
- 28679 Corte Capri
- 30059 Calle Pompeii
- 30679 View Ridge Ln
- 30151 Via Amante
- 30604 Blue Lagoon Cir
- 28582 Sand Island Way
- 28570 Sand Island Way
- 29343 Brigantine Ct
- 29689 Rigging Way
- 29665 Rigging Way
- 28594 Moon Shadow Dr
- 28751 Broadstone Way
- 30027 Via Amante
- 29010 Camino Alcala
- 28820 Champions Dr
