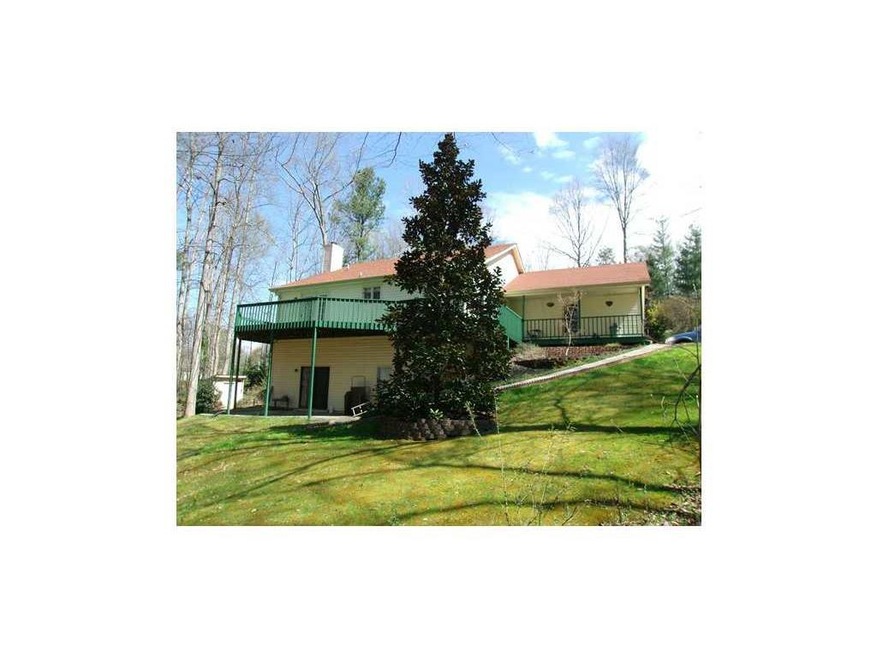2895 Cascade Dr Gainesville, GA 30504
Highlights
- Home fronts a creek
- Private Lot
- Ranch Style House
- Deck
- Wooded Lot
- Wood Flooring
About This Home
As of May 2014Ranch on full basement w/awesome views. Wrap around deck. New HVAC, Water heater, recent roof, dishwasher, microwave & stove. Privacy & wooded view w/creek. Feels like the mountains. Close in to everything. Open plan flows from dining to kitchen w/full view of breakfast area & great room. All rooms have outdoor views.Full basement w/finished full bath & linen closet. Remainder of daylight basement has partially finished rec room w/chalk board wall. Room to create your own workshop or get away. Rocking chair porch&cul-de-sac lot. 1yr warranty. $2K for CC. 2 hr notice
Last Buyer's Agent
NON-MLS NMLS
Non FMLS Member
Home Details
Home Type
- Single Family
Est. Annual Taxes
- $1,692
Year Built
- Built in 1988
Lot Details
- Home fronts a creek
- Cul-De-Sac
- Private Lot
- Sloped Lot
- Wooded Lot
- Garden
Parking
- 2 Car Attached Garage
- Parking Accessed On Kitchen Level
- Garage Door Opener
Home Design
- Ranch Style House
- Composition Roof
- Vinyl Siding
Interior Spaces
- 1,680 Sq Ft Home
- Ceiling height of 10 feet on the lower level
- Ceiling Fan
- Factory Built Fireplace
- Insulated Windows
- Entrance Foyer
- Family Room with Fireplace
- Formal Dining Room
- Game Room
- Pull Down Stairs to Attic
- Security System Owned
Kitchen
- Country Kitchen
- Open to Family Room
- Breakfast Bar
- Self-Cleaning Oven
- Microwave
- Dishwasher
- Tile Countertops
- Wood Stained Kitchen Cabinets
Flooring
- Wood
- Carpet
Bedrooms and Bathrooms
- 3 Main Level Bedrooms
- Walk-In Closet
- Dual Vanity Sinks in Primary Bathroom
- Bathtub and Shower Combination in Primary Bathroom
Laundry
- Laundry in Mud Room
- Laundry on main level
Finished Basement
- Basement Fills Entire Space Under The House
- Interior Basement Entry
- Stubbed For A Bathroom
- Natural lighting in basement
Accessible Home Design
- Accessible Entrance
Eco-Friendly Details
- Energy-Efficient Windows
- Energy-Efficient HVAC
- Energy-Efficient Thermostat
Outdoor Features
- Deck
- Patio
- Outbuilding
- Wrap Around Porch
Schools
- Chicopee Elementary School
- West Hall Middle School
- West Hall High School
Utilities
- Forced Air Heating and Cooling System
- Heat Pump System
- Underground Utilities
- Electric Water Heater
- Septic Tank
- High Speed Internet
Community Details
- Cascade Woods Subdivision
Listing and Financial Details
- Home warranty included in the sale of the property
- Tax Lot 18
- Assessor Parcel Number 2895CascadeDR
Ownership History
Purchase Details
Home Financials for this Owner
Home Financials are based on the most recent Mortgage that was taken out on this home.Purchase Details
Home Financials for this Owner
Home Financials are based on the most recent Mortgage that was taken out on this home.Purchase Details
Home Financials for this Owner
Home Financials are based on the most recent Mortgage that was taken out on this home.Map
Home Values in the Area
Average Home Value in this Area
Purchase History
| Date | Type | Sale Price | Title Company |
|---|---|---|---|
| Warranty Deed | $131,000 | -- | |
| Quit Claim Deed | -- | -- | |
| Deed | $167,000 | -- |
Mortgage History
| Date | Status | Loan Amount | Loan Type |
|---|---|---|---|
| Previous Owner | $120,000 | New Conventional | |
| Previous Owner | $133,600 | New Conventional | |
| Previous Owner | $91,200 | Stand Alone Refi Refinance Of Original Loan |
Property History
| Date | Event | Price | Change | Sq Ft Price |
|---|---|---|---|---|
| 07/13/2015 07/13/15 | Rented | $1,395 | 0.0% | -- |
| 06/13/2015 06/13/15 | Under Contract | -- | -- | -- |
| 04/14/2015 04/14/15 | For Rent | $1,395 | 0.0% | -- |
| 05/30/2014 05/30/14 | Sold | $131,000 | -3.3% | $78 / Sq Ft |
| 04/30/2014 04/30/14 | Pending | -- | -- | -- |
| 04/02/2014 04/02/14 | For Sale | $135,500 | -- | $81 / Sq Ft |
Tax History
| Year | Tax Paid | Tax Assessment Tax Assessment Total Assessment is a certain percentage of the fair market value that is determined by local assessors to be the total taxable value of land and additions on the property. | Land | Improvement |
|---|---|---|---|---|
| 2024 | $3,314 | $131,280 | $29,320 | $101,960 |
| 2023 | $3,196 | $126,520 | $29,320 | $97,200 |
| 2022 | $3,131 | $118,800 | $39,880 | $78,920 |
| 2021 | $2,213 | $81,560 | $8,280 | $73,280 |
| 2020 | $2,073 | $78,400 | $8,280 | $70,120 |
| 2019 | $2,096 | $74,200 | $8,280 | $65,920 |
| 2018 | $1,787 | $60,807 | $8,280 | $52,527 |
| 2017 | $1,653 | $60,807 | $8,280 | $52,527 |
Source: First Multiple Listing Service (FMLS)
MLS Number: 5271336
APN: 08-00023-02-098
- 4805 Orchard Way
- 3656 Windy Hill Dr
- 3002 Willow Ridge Cir SW
- 3646 Brown Well Ct
- 3010 Bentley Park Cir
- 3003 Bentley Park Cir Unit 15
- 2866 Florence Dr
- 6775 Browns Bridge Rd
- 4616 Brayden Dr
- 3627 Canyon Springs Dr
- 3776 Prospect Point Dr
- 4509 Sweetwater Dr
- 4397 Clubside Dr
- 4513 Banshire Cir
- 3164 Willow Creek Dr
- 4456 Mill Oak Way SW
- 4316 Pleasant Garden Dr SW
