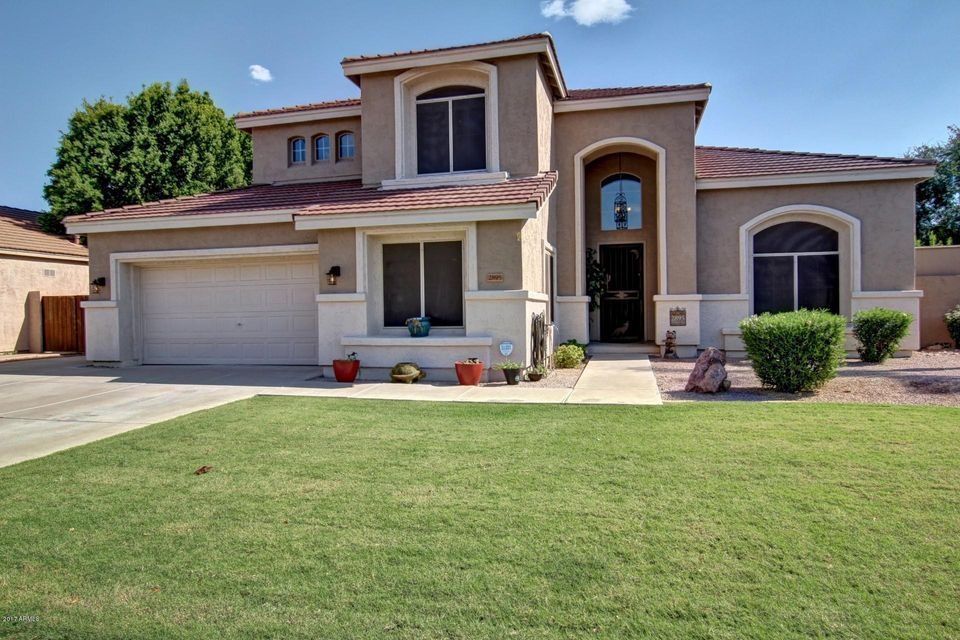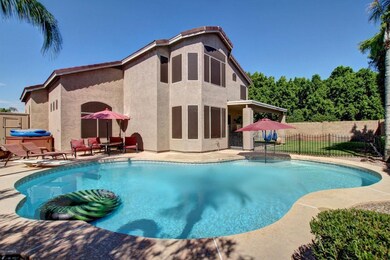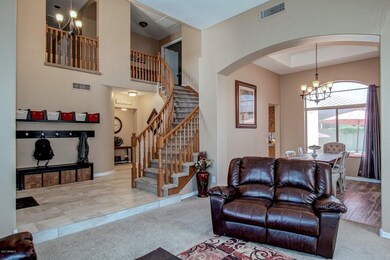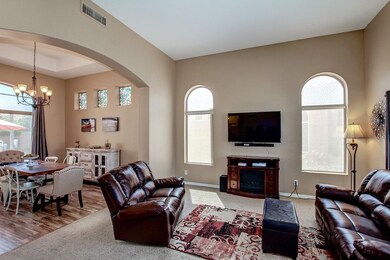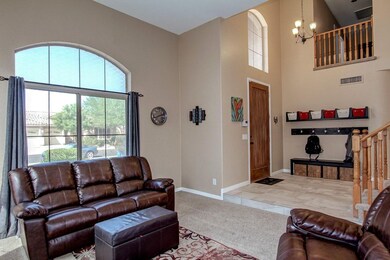
2895 E Millbrae Ln Gilbert, AZ 85234
Val Vista NeighborhoodHighlights
- Heated Spa
- RV Gated
- Contemporary Architecture
- Pioneer Elementary School Rated A-
- Sitting Area In Primary Bedroom
- Vaulted Ceiling
About This Home
As of February 2020Beautiful, MOVE-IN READY home in one of the most desirable East Valley neighborhoods, close to US-60. Diving pool and spa to keep you cool!! Many upgrades to this property including hard wood floors, updated kitchen, fully remodeled master & guest bathrooms & more!! Bedroom and guest bath with w/in shower downstairs! Open kitchen features granite countertops, tons of upgraded cabinets, tile backsplash, stainless steel appliances, walk-in pantry, large island and family dining area. Formal living & dining. Soaring ceilings. Large covered patio, fenced diving pool. Great landscaping and front yard curb appeal. Inside, you’ll find spacious 5-bedrooms, 3-full baths & bonus room that is perfect for a gym or office! RV gate. Sunscreens at all windows. See it before it’s gone!
Last Agent to Sell the Property
Ravenswood Realty License #BR552834000 Listed on: 08/30/2017
Home Details
Home Type
- Single Family
Est. Annual Taxes
- $2,521
Year Built
- Built in 1996
Lot Details
- 8,242 Sq Ft Lot
- Block Wall Fence
- Front and Back Yard Sprinklers
- Sprinklers on Timer
- Grass Covered Lot
Parking
- 2 Car Garage
- Garage ceiling height seven feet or more
- RV Gated
Home Design
- Contemporary Architecture
- Wood Frame Construction
- Tile Roof
- Stucco
Interior Spaces
- 3,452 Sq Ft Home
- 2-Story Property
- Vaulted Ceiling
- Ceiling Fan
- Double Pane Windows
- Solar Screens
- Security System Owned
Kitchen
- Breakfast Bar
- Built-In Microwave
- Dishwasher
- Kitchen Island
- Granite Countertops
Flooring
- Wood
- Carpet
- Tile
Bedrooms and Bathrooms
- 5 Bedrooms
- Sitting Area In Primary Bedroom
- Walk-In Closet
- Remodeled Bathroom
- Primary Bathroom is a Full Bathroom
- 3 Bathrooms
- Dual Vanity Sinks in Primary Bathroom
- Bathtub With Separate Shower Stall
Laundry
- Laundry in unit
- Washer and Dryer Hookup
Pool
- Heated Spa
- Private Pool
- Above Ground Spa
- Fence Around Pool
- Diving Board
Outdoor Features
- Covered Patio or Porch
- Outdoor Storage
Schools
- Pioneer Elementary School - Gilbert
- Highland Jr High Middle School
- Highland High School
Utilities
- Refrigerated Cooling System
- Heating Available
- Cable TV Available
Listing and Financial Details
- Home warranty included in the sale of the property
- Tax Lot 198
- Assessor Parcel Number 304-08-463
Community Details
Overview
- Property has a Home Owners Association
- Sentry Association, Phone Number (480) 345-0046
- Built by SHEA HOMES
- Carriage Lane 10 Subdivision
- FHA/VA Approved Complex
Recreation
- Community Playground
- Bike Trail
Ownership History
Purchase Details
Home Financials for this Owner
Home Financials are based on the most recent Mortgage that was taken out on this home.Purchase Details
Home Financials for this Owner
Home Financials are based on the most recent Mortgage that was taken out on this home.Purchase Details
Home Financials for this Owner
Home Financials are based on the most recent Mortgage that was taken out on this home.Purchase Details
Home Financials for this Owner
Home Financials are based on the most recent Mortgage that was taken out on this home.Purchase Details
Home Financials for this Owner
Home Financials are based on the most recent Mortgage that was taken out on this home.Purchase Details
Home Financials for this Owner
Home Financials are based on the most recent Mortgage that was taken out on this home.Similar Homes in Gilbert, AZ
Home Values in the Area
Average Home Value in this Area
Purchase History
| Date | Type | Sale Price | Title Company |
|---|---|---|---|
| Warranty Deed | $458,500 | Security Title Agency Inc | |
| Warranty Deed | $402,500 | Empire West Title Agency Llc | |
| Interfamily Deed Transfer | -- | Magnus Title Agency | |
| Warranty Deed | $306,000 | Magnus Title Agency | |
| Warranty Deed | $225,000 | First American Title | |
| Warranty Deed | $181,334 | First American Title | |
| Warranty Deed | -- | -- |
Mortgage History
| Date | Status | Loan Amount | Loan Type |
|---|---|---|---|
| Open | $353,500 | New Conventional | |
| Closed | $366,800 | New Conventional | |
| Previous Owner | $382,375 | New Conventional | |
| Previous Owner | $326,300 | New Conventional | |
| Previous Owner | $290,700 | New Conventional | |
| Previous Owner | $290,700 | New Conventional | |
| Previous Owner | $97,000 | Unknown | |
| Previous Owner | $230,000 | Stand Alone Refi Refinance Of Original Loan | |
| Previous Owner | $236,960 | Stand Alone Refi Refinance Of Original Loan | |
| Previous Owner | $372,000 | Stand Alone First | |
| Previous Owner | $157,500 | New Conventional | |
| Previous Owner | $194,050 | New Conventional |
Property History
| Date | Event | Price | Change | Sq Ft Price |
|---|---|---|---|---|
| 02/21/2020 02/21/20 | Sold | $458,500 | -3.9% | $133 / Sq Ft |
| 01/23/2020 01/23/20 | Pending | -- | -- | -- |
| 01/16/2020 01/16/20 | Price Changed | $477,000 | -0.6% | $138 / Sq Ft |
| 01/09/2020 01/09/20 | Price Changed | $480,000 | -0.8% | $139 / Sq Ft |
| 01/02/2020 01/02/20 | Price Changed | $484,000 | -0.2% | $140 / Sq Ft |
| 12/05/2019 12/05/19 | For Sale | $485,000 | 0.0% | $140 / Sq Ft |
| 12/05/2019 12/05/19 | Price Changed | $485,000 | +5.8% | $140 / Sq Ft |
| 10/25/2019 10/25/19 | Off Market | $458,500 | -- | -- |
| 10/15/2019 10/15/19 | For Sale | $490,000 | +21.7% | $142 / Sq Ft |
| 10/16/2017 10/16/17 | Sold | $402,500 | -3.0% | $117 / Sq Ft |
| 09/16/2017 09/16/17 | Pending | -- | -- | -- |
| 08/22/2017 08/22/17 | For Sale | $415,000 | +35.6% | $120 / Sq Ft |
| 06/16/2014 06/16/14 | Sold | $306,000 | -4.3% | $89 / Sq Ft |
| 05/06/2014 05/06/14 | Pending | -- | -- | -- |
| 04/02/2014 04/02/14 | Price Changed | $319,900 | -3.0% | $93 / Sq Ft |
| 03/25/2014 03/25/14 | Price Changed | $329,900 | -7.3% | $96 / Sq Ft |
| 01/07/2014 01/07/14 | Price Changed | $355,900 | -2.7% | $103 / Sq Ft |
| 11/10/2013 11/10/13 | For Sale | $365,900 | -- | $106 / Sq Ft |
Tax History Compared to Growth
Tax History
| Year | Tax Paid | Tax Assessment Tax Assessment Total Assessment is a certain percentage of the fair market value that is determined by local assessors to be the total taxable value of land and additions on the property. | Land | Improvement |
|---|---|---|---|---|
| 2025 | $3,362 | $37,402 | -- | -- |
| 2024 | $3,375 | $35,621 | -- | -- |
| 2023 | $3,375 | $51,300 | $10,260 | $41,040 |
| 2022 | $3,280 | $39,150 | $7,830 | $31,320 |
| 2021 | $3,386 | $37,350 | $7,470 | $29,880 |
| 2020 | $3,334 | $35,070 | $7,010 | $28,060 |
| 2019 | $2,599 | $32,960 | $6,590 | $26,370 |
| 2018 | $2,522 | $31,610 | $6,320 | $25,290 |
| 2017 | $2,436 | $30,730 | $6,140 | $24,590 |
| 2016 | $2,521 | $30,180 | $6,030 | $24,150 |
| 2015 | $2,298 | $30,410 | $6,080 | $24,330 |
Agents Affiliated with this Home
-
Lisa Rich

Seller's Agent in 2020
Lisa Rich
ProSmart Realty
(480) 215-0780
36 Total Sales
-
Denise Siemen

Seller Co-Listing Agent in 2020
Denise Siemen
ProSmart Realty
(602) 903-5620
48 Total Sales
-
Jenna Rohr

Buyer's Agent in 2020
Jenna Rohr
HomeSmart
(480) 329-9624
49 Total Sales
-
Heather Werner

Seller's Agent in 2017
Heather Werner
Ravenswood Realty
(480) 231-0105
2 in this area
192 Total Sales
-
Stephanie Pieper
S
Buyer's Agent in 2017
Stephanie Pieper
eXp Realty
(602) 391-4408
1 in this area
94 Total Sales
-
Fred Weaver Iv

Buyer Co-Listing Agent in 2017
Fred Weaver Iv
eXp Realty
(888) 897-7821
2 in this area
74 Total Sales
Map
Source: Arizona Regional Multiple Listing Service (ARMLS)
MLS Number: 5653281
APN: 304-08-463
- 2859 E Millbrae Ln
- 3033 E Millbrae Ln
- 2918 E Harwell Rd
- 2754 E Michelle Way
- 3065 E Santa Rosa Dr
- 3064 E Michelle Way
- 3089 E Indigo Bay Dr
- 1941 S Pierpont Dr Unit 2102
- 1941 S Pierpont Dr Unit 2085
- 1941 S Pierpont Dr Unit 2032
- 1941 S Pierpont Dr Unit 1114
- 1941 S Pierpont Dr Unit 2055
- 1941 S Pierpont Dr Unit 1140
- 1941 S Pierpont Dr Unit 1043
- 1941 S Pierpont Dr Unit 2062
- 1941 S Pierpont Dr Unit 1037
- 1941 S Pierpont Dr Unit 1099
- 1941 S Pierpont Dr Unit 2116
- 1941 S Pierpont Dr Unit 2087
- 1941 S Pierpont Dr Unit 2141
