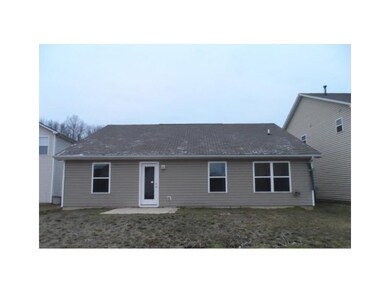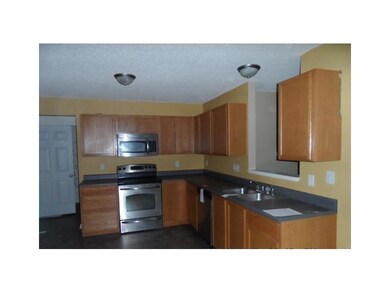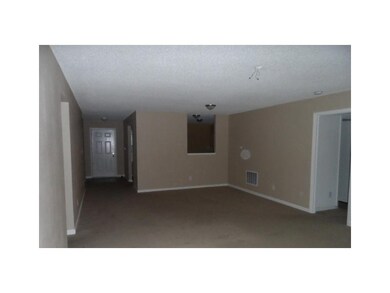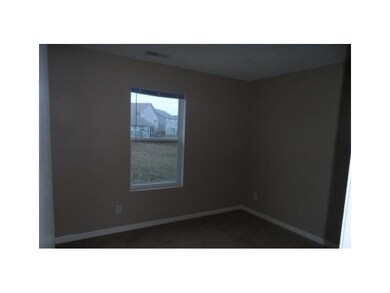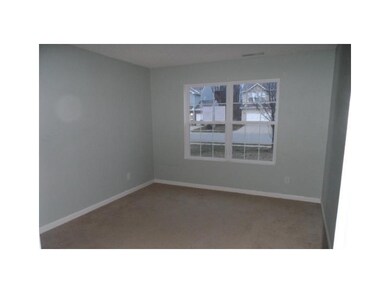
2895 Park View Dr Columbus, IN 47201
About This Home
As of August 20133bdrm, 2 bath ranch. Cute home with nice backyard area. See your agent for details and to set up a showing. ALL INFORMATION DEEMED RELIABLE BUT NOT GUARANTEED. CASE NUMBER 151-926585.
Last Agent to Sell the Property
Atlantis Realty Group, INC License #RB14026607 Listed on: 02/05/2013
Co-Listed By
David Heller
Atlantis Realty Group, INC
Home Details
Home Type
- Single Family
Est. Annual Taxes
- $1,114
Year Built
- 2008
HOA Fees
- $28 per month
Ownership History
Purchase Details
Home Financials for this Owner
Home Financials are based on the most recent Mortgage that was taken out on this home.Purchase Details
Home Financials for this Owner
Home Financials are based on the most recent Mortgage that was taken out on this home.Purchase Details
Purchase Details
Purchase Details
Similar Homes in Columbus, IN
Home Values in the Area
Average Home Value in this Area
Purchase History
| Date | Type | Sale Price | Title Company |
|---|---|---|---|
| Deed | $123,000 | Stewart Title Co | |
| Deed | $123,000 | Stewart Title Co | |
| Deed | $78,055 | Eagle Land Title | |
| Deed | $78,055 | -- | |
| Deed | $78,055 | Eagle Land Title | |
| Gift Deed | -- | Doyle Legal Corp | |
| Deed | $135,781 | Doyle Legal Corp | |
| Warranty Deed | -- | None Available |
Property History
| Date | Event | Price | Change | Sq Ft Price |
|---|---|---|---|---|
| 08/05/2013 08/05/13 | Sold | $123,000 | -1.5% | $76 / Sq Ft |
| 06/05/2013 06/05/13 | For Sale | $124,900 | +60.0% | $77 / Sq Ft |
| 05/22/2013 05/22/13 | Sold | $78,055 | -27.7% | $48 / Sq Ft |
| 04/25/2013 04/25/13 | Pending | -- | -- | -- |
| 02/05/2013 02/05/13 | For Sale | $108,000 | -- | $67 / Sq Ft |
Tax History Compared to Growth
Tax History
| Year | Tax Paid | Tax Assessment Tax Assessment Total Assessment is a certain percentage of the fair market value that is determined by local assessors to be the total taxable value of land and additions on the property. | Land | Improvement |
|---|---|---|---|---|
| 2024 | $4,549 | $202,300 | $39,200 | $163,100 |
| 2023 | $4,391 | $189,000 | $39,200 | $149,800 |
| 2022 | $3,977 | $175,700 | $39,200 | $136,500 |
| 2021 | $3,576 | $156,900 | $21,800 | $135,100 |
| 2020 | $3,286 | $144,500 | $21,800 | $122,700 |
| 2019 | $2,853 | $132,600 | $21,800 | $110,800 |
| 2018 | $3,059 | $123,600 | $21,800 | $101,800 |
| 2017 | $2,744 | $124,900 | $17,200 | $107,700 |
| 2016 | $1,174 | $120,900 | $17,200 | $103,700 |
| 2014 | $1,207 | $120,100 | $17,200 | $102,900 |
Agents Affiliated with this Home
-
Todd Sacksteder

Seller's Agent in 2013
Todd Sacksteder
S & W Real Estate LLC
(317) 523-5533
58 Total Sales
-
Lisamarie Stonebraker

Seller's Agent in 2013
Lisamarie Stonebraker
Atlantis Realty Group, INC
(800) 276-8940
64 Total Sales
-
H
Seller Co-Listing Agent in 2013
Heather Sacksteder
-
D
Seller Co-Listing Agent in 2013
David Heller
Atlantis Realty Group, INC
-
D
Buyer's Agent in 2013
Dan Davis
CENTURY 21 Breeden REALTORS®
Map
Source: MIBOR Broker Listing Cooperative®
MLS Number: 21214425
APN: 03-85-03-120-000.120-005
- 2449 Orchard Creek Dr
- 2390 Lakecrest Dr
- 2416 Meadow Bend Dr
- 2756 Bluebell Ct E
- 2302 Middle View Dr
- 2545 Coneflower Ct
- 2838 Violet Ct W
- 2502 Creekland Dr
- 2533 Violet Way
- 2327 Creekland Dr
- 3367 Rolling Knoll Ln
- 2421 Creek Bank Dr
- 2401 Creek Bank Dr
- 2282 Creekland Dr
- 2101 Shadow Fox Dr
- 2017 Shadow Creek Blvd
- 2847 Macintosh
- 2006 Creek Bank Dr
- 3752 W North Wood Lake Dr
- 2881 S Catalina Dr

