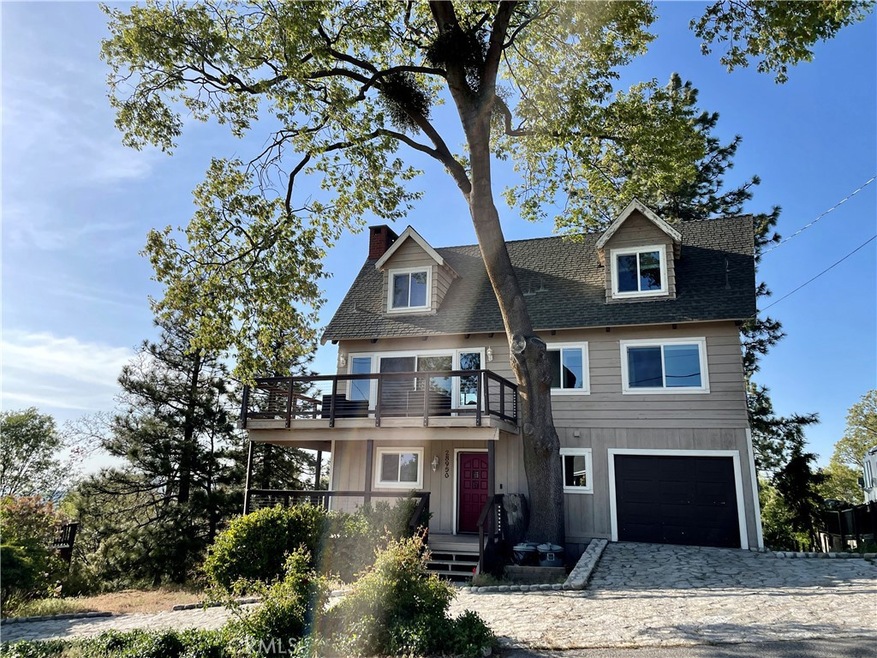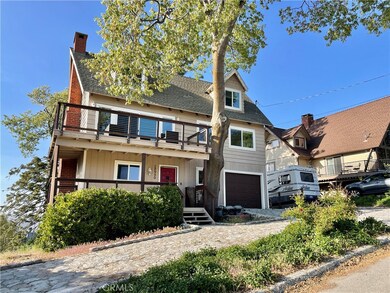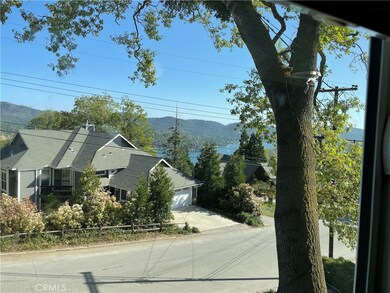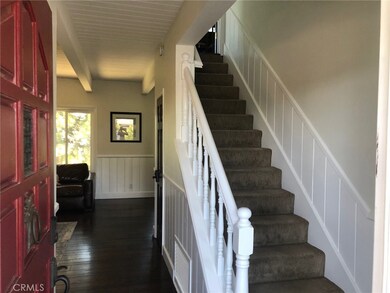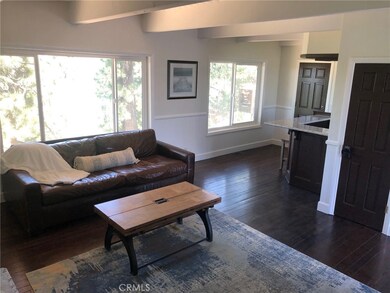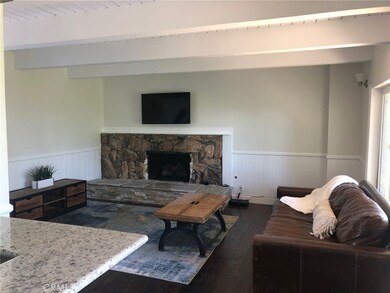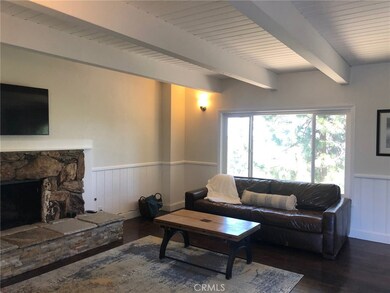
28950 Mammoth Dr Lake Arrowhead, CA 92352
Highlights
- Fishing
- Updated Kitchen
- Lake Privileges
- Panoramic View
- Open Floorplan
- Community Lake
About This Home
As of July 2021Views! Views! Views! from every window in the house! Views of the lake and views of the mountains. Lake rights for owners and owners registered guests. Newly painted inside and newly painted front porch, 2nd floor front and back decks. This Lake view home features tons of living space, two fireplaces, large bedrooms, newer wood flooring, upgraded bathrooms and loads of charm. Fabulous kitchen with granite counter tops, stainless steel appliances and Italian Bertazoni stove/oven. Amazing family room with stone fireplace and wood beam ceilings. Large additional family or game room with stone fireplace and wet bar. Remodeled bathrooms with granite counters and wood vanities. Home also includes a generator!! Take in the views from your deck while drinking your morning coffee or a glass of wine! Your buyers will not be disappointed.
Home Details
Home Type
- Single Family
Est. Annual Taxes
- $7,745
Year Built
- Built in 1967
Lot Details
- 9,730 Sq Ft Lot
- Lot Sloped Down
- Sprinklers on Timer
- Back and Front Yard
- Density is up to 1 Unit/Acre
Parking
- 1 Car Direct Access Garage
- Parking Available
- Single Garage Door
- Circular Driveway
- RV Potential
Property Views
- Lake
- Panoramic
- City Lights
- Woods
- Mountain
- Hills
Home Design
- Turnkey
Interior Spaces
- 2,144 Sq Ft Home
- 3-Story Property
- Open Floorplan
- Furnished
- Wired For Data
- Bar
- Dry Bar
- Beamed Ceilings
- High Ceiling
- Ceiling Fan
- Recessed Lighting
- Fireplace With Gas Starter
- Family Room with Fireplace
- Living Room with Fireplace
- Living Room with Attached Deck
- Storage
- Unfinished Basement
Kitchen
- Updated Kitchen
- Eat-In Kitchen
- Gas Oven
- Built-In Range
- Microwave
- Ice Maker
- Water Line To Refrigerator
- Dishwasher
- Granite Countertops
- Pots and Pans Drawers
- Self-Closing Drawers and Cabinet Doors
- Disposal
Flooring
- Wood
- Carpet
Bedrooms and Bathrooms
- 3 Bedrooms
- All Upper Level Bedrooms
- Walk-In Closet
- Remodeled Bathroom
- Granite Bathroom Countertops
- Bathtub with Shower
- Walk-in Shower
Laundry
- Laundry Room
- Gas And Electric Dryer Hookup
Home Security
- Carbon Monoxide Detectors
- Fire and Smoke Detector
Outdoor Features
- Lake Privileges
- Patio
- Outdoor Grill
- Front Porch
Utilities
- Central Heating and Cooling System
- Natural Gas Connected
- Gas Water Heater
- Cable TV Available
Listing and Financial Details
- Tax Lot 98
- Tax Tract Number 7417
- Assessor Parcel Number 0329251320000
Community Details
Overview
- No Home Owners Association
- Community Lake
- Mountainous Community
Recreation
- Fishing
- Hiking Trails
Ownership History
Purchase Details
Home Financials for this Owner
Home Financials are based on the most recent Mortgage that was taken out on this home.Purchase Details
Home Financials for this Owner
Home Financials are based on the most recent Mortgage that was taken out on this home.Purchase Details
Home Financials for this Owner
Home Financials are based on the most recent Mortgage that was taken out on this home.Purchase Details
Purchase Details
Home Financials for this Owner
Home Financials are based on the most recent Mortgage that was taken out on this home.Purchase Details
Home Financials for this Owner
Home Financials are based on the most recent Mortgage that was taken out on this home.Purchase Details
Home Financials for this Owner
Home Financials are based on the most recent Mortgage that was taken out on this home.Purchase Details
Home Financials for this Owner
Home Financials are based on the most recent Mortgage that was taken out on this home.Purchase Details
Home Financials for this Owner
Home Financials are based on the most recent Mortgage that was taken out on this home.Purchase Details
Purchase Details
Purchase Details
Home Financials for this Owner
Home Financials are based on the most recent Mortgage that was taken out on this home.Purchase Details
Purchase Details
Home Financials for this Owner
Home Financials are based on the most recent Mortgage that was taken out on this home.Purchase Details
Home Financials for this Owner
Home Financials are based on the most recent Mortgage that was taken out on this home.Map
Similar Homes in Lake Arrowhead, CA
Home Values in the Area
Average Home Value in this Area
Purchase History
| Date | Type | Sale Price | Title Company |
|---|---|---|---|
| Interfamily Deed Transfer | -- | Ticor Title Company Of Ca | |
| Grant Deed | $675,000 | Ticor Title Company Of Ca | |
| Interfamily Deed Transfer | -- | Lawyers Title Co | |
| Interfamily Deed Transfer | -- | None Available | |
| Grant Deed | $419,000 | Stewart Title Of Ca Inc | |
| Interfamily Deed Transfer | -- | Stewart Title Of Ca Inc | |
| Grant Deed | $373,000 | First American Title Company | |
| Grant Deed | $280,000 | Lawyers Title | |
| Interfamily Deed Transfer | -- | Financial Title Company | |
| Quit Claim Deed | -- | -- | |
| Quit Claim Deed | -- | -- | |
| Grant Deed | $479,000 | Fidelity National Title Co | |
| Interfamily Deed Transfer | -- | -- | |
| Interfamily Deed Transfer | -- | Gateway Title | |
| Grant Deed | $329,000 | Gateway Title |
Mortgage History
| Date | Status | Loan Amount | Loan Type |
|---|---|---|---|
| Open | $540,000 | New Conventional | |
| Previous Owner | $440,000 | New Conventional | |
| Previous Owner | $377,000 | New Conventional | |
| Previous Owner | $317,050 | New Conventional | |
| Previous Owner | $20,000 | Unknown | |
| Previous Owner | $342,500 | Stand Alone Refi Refinance Of Original Loan | |
| Previous Owner | $342,500 | Purchase Money Mortgage | |
| Previous Owner | $140,000 | Credit Line Revolving | |
| Previous Owner | $359,250 | Purchase Money Mortgage | |
| Previous Owner | $244,000 | Purchase Money Mortgage | |
| Previous Owner | $68,000 | Unknown | |
| Previous Owner | $157,000 | Unknown |
Property History
| Date | Event | Price | Change | Sq Ft Price |
|---|---|---|---|---|
| 07/29/2021 07/29/21 | Sold | $675,000 | 0.0% | $315 / Sq Ft |
| 07/29/2021 07/29/21 | Sold | $675,000 | -3.4% | $315 / Sq Ft |
| 07/16/2021 07/16/21 | Pending | -- | -- | -- |
| 07/08/2021 07/08/21 | Pending | -- | -- | -- |
| 06/25/2021 06/25/21 | Price Changed | $699,000 | -4.9% | $326 / Sq Ft |
| 06/15/2021 06/15/21 | Price Changed | $735,000 | +5.2% | $343 / Sq Ft |
| 06/04/2021 06/04/21 | For Sale | $699,000 | -6.8% | $326 / Sq Ft |
| 05/22/2021 05/22/21 | Price Changed | $750,000 | -1.3% | $350 / Sq Ft |
| 05/18/2021 05/18/21 | Price Changed | $760,000 | -2.6% | $354 / Sq Ft |
| 05/13/2021 05/13/21 | Price Changed | $780,000 | -2.4% | $364 / Sq Ft |
| 05/06/2021 05/06/21 | For Sale | $799,000 | +90.7% | $373 / Sq Ft |
| 09/01/2016 09/01/16 | Sold | $419,000 | 0.0% | $195 / Sq Ft |
| 08/14/2016 08/14/16 | Pending | -- | -- | -- |
| 06/24/2016 06/24/16 | For Sale | $419,000 | +12.3% | $195 / Sq Ft |
| 01/16/2015 01/16/15 | Sold | $373,000 | -1.8% | $174 / Sq Ft |
| 12/17/2014 12/17/14 | Pending | -- | -- | -- |
| 08/12/2014 08/12/14 | For Sale | $379,900 | +35.7% | $177 / Sq Ft |
| 02/26/2014 02/26/14 | Sold | $280,000 | 0.0% | $131 / Sq Ft |
| 12/19/2013 12/19/13 | Price Changed | $280,000 | -6.0% | $131 / Sq Ft |
| 10/11/2013 10/11/13 | Price Changed | $298,000 | +3.1% | $139 / Sq Ft |
| 08/02/2013 08/02/13 | Price Changed | $289,000 | -3.3% | $135 / Sq Ft |
| 07/21/2013 07/21/13 | Price Changed | $299,000 | -5.1% | $139 / Sq Ft |
| 07/08/2013 07/08/13 | Price Changed | $315,000 | -3.1% | $147 / Sq Ft |
| 07/05/2013 07/05/13 | Price Changed | $325,000 | -7.1% | $152 / Sq Ft |
| 06/24/2013 06/24/13 | Price Changed | $350,000 | -7.7% | $163 / Sq Ft |
| 05/11/2013 05/11/13 | Price Changed | $379,000 | -2.8% | $177 / Sq Ft |
| 05/01/2013 05/01/13 | For Sale | $390,000 | -- | $182 / Sq Ft |
Tax History
| Year | Tax Paid | Tax Assessment Tax Assessment Total Assessment is a certain percentage of the fair market value that is determined by local assessors to be the total taxable value of land and additions on the property. | Land | Improvement |
|---|---|---|---|---|
| 2024 | $7,745 | $702,270 | $140,454 | $561,816 |
| 2023 | $7,669 | $688,500 | $137,700 | $550,800 |
| 2022 | $7,513 | $675,000 | $135,000 | $540,000 |
| 2021 | $5,159 | $449,253 | $89,851 | $359,402 |
| 2020 | $5,160 | $444,647 | $88,930 | $355,717 |
| 2019 | $5,026 | $435,928 | $87,186 | $348,742 |
| 2018 | $4,973 | $427,380 | $85,476 | $341,904 |
| 2017 | $4,884 | $419,000 | $83,800 | $335,200 |
| 2016 | $4,453 | $378,689 | $71,068 | $307,621 |
| 2015 | $4,146 | $285,594 | $34,271 | $251,323 |
| 2014 | $4,377 | $369,400 | $70,100 | $299,300 |
Source: California Regional Multiple Listing Service (CRMLS)
MLS Number: PW21096288
APN: 0329-251-32
- 28935 Banff Dr
- 0 Banff Dr
- 28992 Banff Dr
- 28842 Banff Dr
- 1411 Yosemite Dr
- 1466 Sequoia Dr
- 1358 Yellowstone Dr
- 1477 Sequoia Dr
- 1239 Yosemite Dr
- 1458 Sequoia Dr
- 29071 Lassen Dr
- 28797 Manitoba Dr
- 1446 Sequoia Dr
- 1411 Sequoia Dr
- 29083 Mammoth Dr
- 1340 Yosemite Dr
- 28824 Zion Dr
- 1430 Sequoia Dr
- 28834 Zion Dr
- 1216 Yosemite Dr
