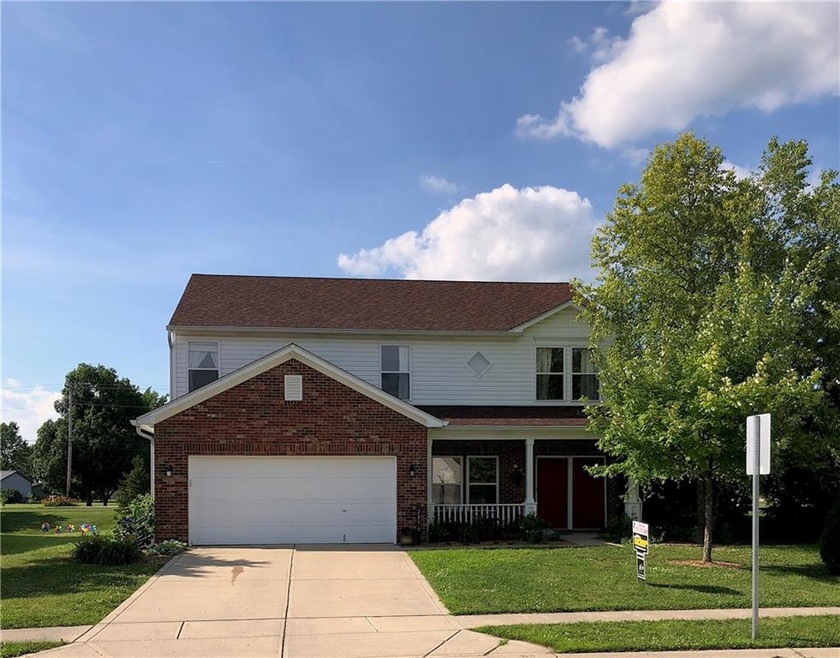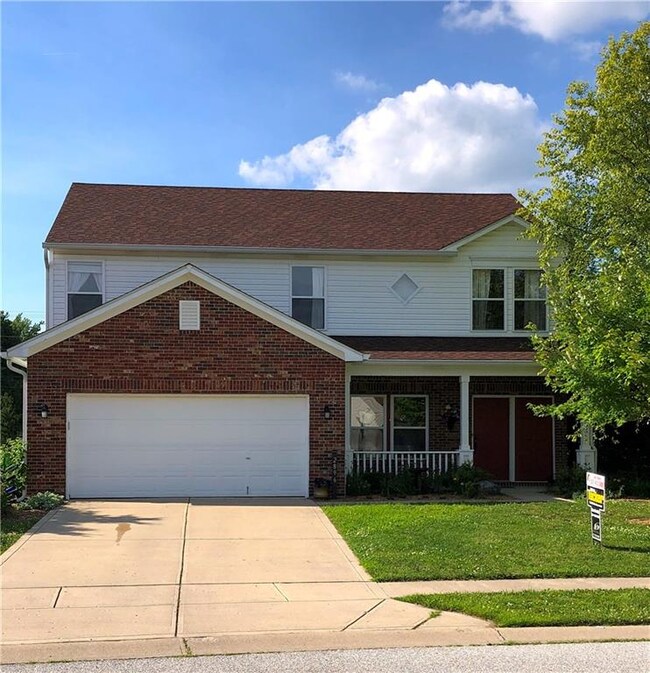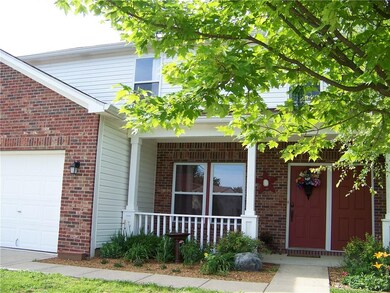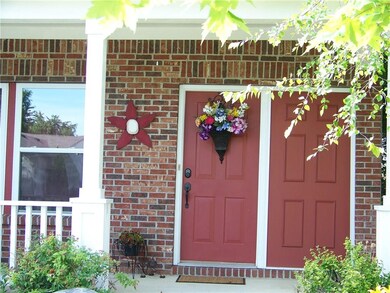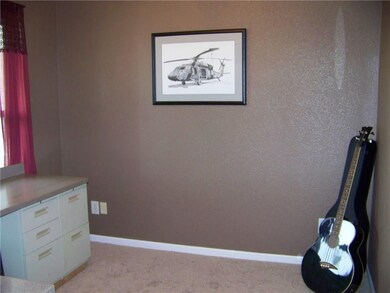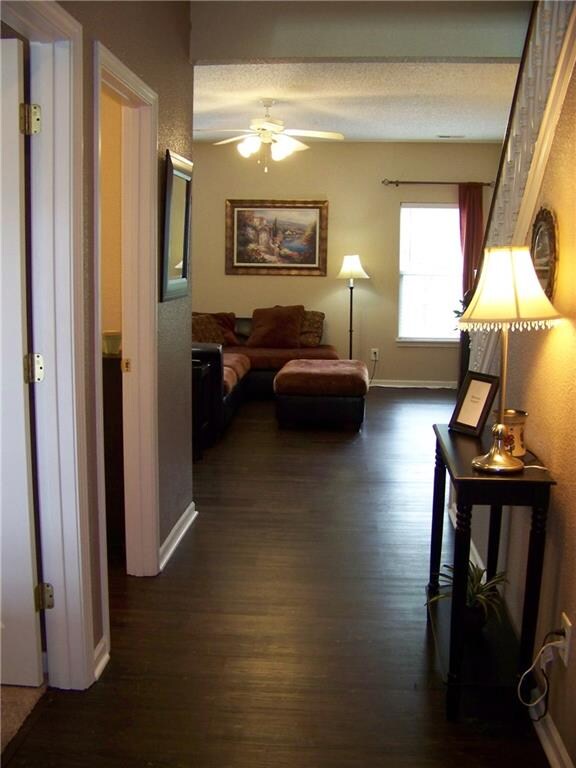
2896 Branifield Dr Franklin, IN 46131
Highlights
- Walk-In Closet
- Garage
- Playground
- Forced Air Heating and Cooling System
About This Home
As of May 2022This 4 bedroom, 2.5 bath home has a lot to offer. There are not many 2 story homes in the Branigin Creek Subdivision. This desirable spacious floor plan offers the following...New gleaming distressed laminate flooring and brand new carpeting throughout, New solid surface countertops in the kitchen and stainless appliances (Refrigerator is negotiable), fresh paint and lots of storage space with huge walk-in pantry. New roof 5 yrs ago, Brand new AC and Furnace 9 months ago. Water Softener is owned, Water heater is 6 years old. This home also has an irrigation sys. Spacious backyard with lots of room for your kids to play. Home Warranty has been ordered and will be transferred to new owners. Come check out this beauty, it won't last long.
Last Agent to Sell the Property
F.C. Tucker Company License #RB14040023 Listed on: 06/15/2018

Last Buyer's Agent
Corina Jones
Your Home Team
Home Details
Home Type
- Single Family
Est. Annual Taxes
- $1,148
Year Built
- Built in 2002
Lot Details
- 7,623 Sq Ft Lot
- Sprinkler System
Home Design
- Slab Foundation
- Vinyl Construction Material
Interior Spaces
- 2-Story Property
- Fire and Smoke Detector
Kitchen
- Electric Oven
- Microwave
- Dishwasher
Bedrooms and Bathrooms
- 4 Bedrooms
- Walk-In Closet
Parking
- Garage
- Driveway
Additional Features
- Playground
- Forced Air Heating and Cooling System
Community Details
- Branigin Creek Subdivision
Listing and Financial Details
- Assessor Parcel Number 410803024072000009
Ownership History
Purchase Details
Home Financials for this Owner
Home Financials are based on the most recent Mortgage that was taken out on this home.Purchase Details
Home Financials for this Owner
Home Financials are based on the most recent Mortgage that was taken out on this home.Purchase Details
Home Financials for this Owner
Home Financials are based on the most recent Mortgage that was taken out on this home.Purchase Details
Purchase Details
Purchase Details
Home Financials for this Owner
Home Financials are based on the most recent Mortgage that was taken out on this home.Similar Homes in Franklin, IN
Home Values in the Area
Average Home Value in this Area
Purchase History
| Date | Type | Sale Price | Title Company |
|---|---|---|---|
| Warranty Deed | $307,000 | Security Title | |
| Warranty Deed | -- | None Available | |
| Special Warranty Deed | -- | None Available | |
| Special Warranty Deed | -- | None Available | |
| Sheriffs Deed | $150,688 | None Available | |
| Warranty Deed | -- | None Available |
Mortgage History
| Date | Status | Loan Amount | Loan Type |
|---|---|---|---|
| Open | $279,303 | FHA | |
| Previous Owner | $16,910 | FHA | |
| Previous Owner | $176,401 | FHA | |
| Previous Owner | $178,728 | FHA | |
| Previous Owner | $111,925 | FHA | |
| Previous Owner | $134,132 | FHA |
Property History
| Date | Event | Price | Change | Sq Ft Price |
|---|---|---|---|---|
| 05/20/2022 05/20/22 | Sold | $307,000 | +2.4% | $130 / Sq Ft |
| 04/25/2022 04/25/22 | Pending | -- | -- | -- |
| 04/19/2022 04/19/22 | For Sale | $299,900 | +62.2% | $127 / Sq Ft |
| 07/30/2018 07/30/18 | Sold | $184,900 | 0.0% | $78 / Sq Ft |
| 07/02/2018 07/02/18 | Pending | -- | -- | -- |
| 06/15/2018 06/15/18 | For Sale | $184,900 | -- | $78 / Sq Ft |
Tax History Compared to Growth
Tax History
| Year | Tax Paid | Tax Assessment Tax Assessment Total Assessment is a certain percentage of the fair market value that is determined by local assessors to be the total taxable value of land and additions on the property. | Land | Improvement |
|---|---|---|---|---|
| 2024 | $2,949 | $266,000 | $30,000 | $236,000 |
| 2023 | $2,985 | $268,700 | $30,000 | $238,700 |
| 2022 | $2,520 | $225,100 | $20,000 | $205,100 |
| 2021 | $2,131 | $191,800 | $18,000 | $173,800 |
| 2020 | $2,093 | $188,500 | $12,500 | $176,000 |
| 2019 | $1,935 | $174,200 | $10,000 | $164,200 |
| 2018 | $1,408 | $157,000 | $10,000 | $147,000 |
| 2017 | $1,342 | $151,100 | $10,000 | $141,100 |
| 2016 | $940 | $141,300 | $10,000 | $131,300 |
| 2014 | $750 | $122,900 | $7,300 | $115,600 |
| 2013 | $750 | $119,100 | $7,300 | $111,800 |
Agents Affiliated with this Home
-
C
Seller's Agent in 2022
Corina Jones
Your Home Team
-
J
Seller Co-Listing Agent in 2022
John Pfifer
Your Home Team
-
J
Buyer's Agent in 2022
Jocelyn Deal
eXp Realty, LLC
-
S
Buyer Co-Listing Agent in 2022
Sara Thacker
eXp Realty, LLC
-
Diane Cassidy

Seller's Agent in 2018
Diane Cassidy
F.C. Tucker Company
(317) 413-3488
137 Total Sales
Map
Source: MIBOR Broker Listing Cooperative®
MLS Number: MBR21574167
APN: 41-08-03-024-072.000-009
- 2782 Branigin Creek Blvd
- 1102 Branifield Ct
- 1236 N Aberdeen Dr
- 2564 Woodfield Blvd
- 3263 Eastpointe Dr
- 1093 Country Meadow Ct
- 2116 Galaxy Dr
- 179 S Us 31 Hwy
- 1130 Cobra Dr
- 1119 Cobra Dr
- 3786 Cantebury Dr
- 1947 Mach Ln
- 1414 Covington Blvd
- 1414 Covington Blvd
- 1414 Covington Blvd
- 1414 Covington Blvd
- 3673 Sunset Ridge Dr
- 1439 Bellows Ave
- 3706 Cantebury Dr
- 1414 Covington Blvd
