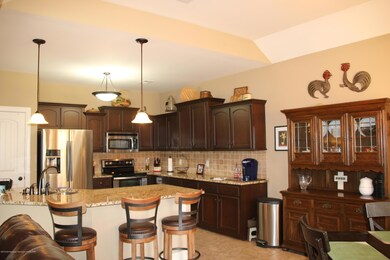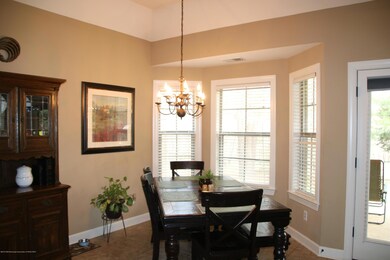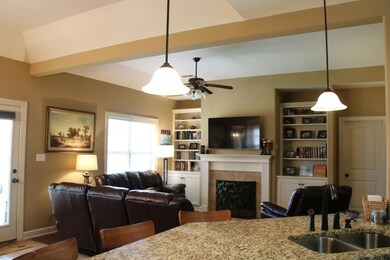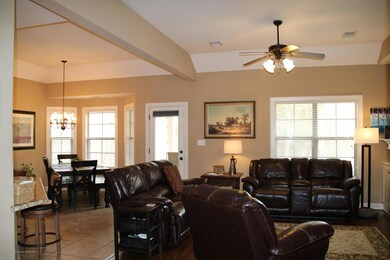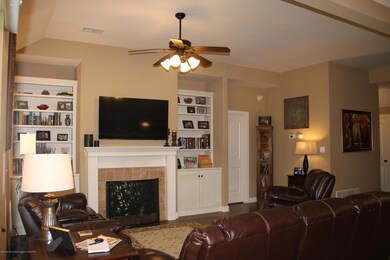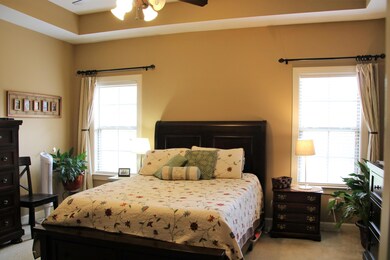
2896 Tulane Rd Nesbit, MS 38651
Highlights
- 2 Acre Lot
- Wood Flooring
- Combination Kitchen and Living
- Wooded Lot
- Hydromassage or Jetted Bathtub
- Granite Countertops
About This Home
As of April 2019THIS BEAUTIFUL 5 BEDROOM, 3 FULL BATH HOME OVERLOOKING 2 ACRES OF WOODLANDS OFFERS A SPLIT BEDROOM PLAN, WITH 3 BEDROOMS DOWN, 2 BEDROOMS UP, AND A FINISHED BONUS ROOM. DOWNSTAIRS YOU WILL FIND HARDWWOD FLOORS IN THE ENTRY WAY,AND DOWN THE HALLS, LEADING TO THE GREAT ROOM. THE OPEN FLOOR PLAN BOASTS AN EAT-IN-KITCHEN WITH TILE FLOORING, GRANITE COUNTERTOPS, STAINLESS STEEL APPLIANCES, WHILE OVERLOOKING THE BEAUTIFUL GREAT ROOM WARMED BY A GAS LOG FIREPLACE,AND CUSTOM BUILT BOOKSHELVES. YOU WILL FIND A WHIRLPOOL TUB AND WALK IN SHOWER WITH ITALIAN TILE IN MASTER BATH, AS WELL AS FULL BATH AND ITAILIAN TILE IN HALL BATH.UPSTAIRS YOU WILL FIND THE 4TH, AND 5TH BEDROOMS, THE BONUS ROOM, ALONG WITH ANOTHER FULL BATH WITH DOUBLE SINK AND ITALIAN TILE. THIS HOME OFFERS SMOOTH CEILINGS
Last Agent to Sell the Property
Dream Maker Realty License #S-45623 Listed on: 03/05/2019
Last Buyer's Agent
GREG MCCUTCHEON
Crye-Leike Of MS-OB
Home Details
Home Type
- Single Family
Est. Annual Taxes
- $1,876
Year Built
- Built in 2012
Lot Details
- 2 Acre Lot
- Landscaped
- Irregular Lot
- Sloped Lot
- Wooded Lot
Parking
- 2 Car Attached Garage
- Garage Door Opener
- Driveway
Home Design
- Brick Exterior Construction
- Slab Foundation
- Asphalt Shingled Roof
- HardiePlank Type
Interior Spaces
- 2,735 Sq Ft Home
- 2-Story Property
- Ceiling Fan
- Gas Log Fireplace
- Vinyl Clad Windows
- Insulated Windows
- Bay Window
- Insulated Doors
- Combination Kitchen and Living
- Breakfast Room
- Fire and Smoke Detector
Kitchen
- Eat-In Kitchen
- Breakfast Bar
- Cooktop
- Microwave
- Dishwasher
- Stainless Steel Appliances
- Granite Countertops
Flooring
- Wood
- Carpet
- Tile
Bedrooms and Bathrooms
- 5 Bedrooms
- 3 Full Bathrooms
- Double Vanity
- Hydromassage or Jetted Bathtub
- Marble Sink or Bathtub
- Separate Shower
Outdoor Features
- Patio
- Exterior Lighting
- Shed
Schools
- Horn Lake Elementary And Middle School
- Horn Lake High School
Utilities
- Multiple cooling system units
- Central Heating and Cooling System
- Heating System Uses Propane
- Propane
- Natural Gas Connected
- Septic Tank
- Cable TV Available
Community Details
- Glenworth Minor Subdivision
Ownership History
Purchase Details
Home Financials for this Owner
Home Financials are based on the most recent Mortgage that was taken out on this home.Purchase Details
Home Financials for this Owner
Home Financials are based on the most recent Mortgage that was taken out on this home.Similar Homes in Nesbit, MS
Home Values in the Area
Average Home Value in this Area
Purchase History
| Date | Type | Sale Price | Title Company |
|---|---|---|---|
| Warranty Deed | -- | Realty Title & Escrow Co | |
| Warranty Deed | -- | None Available |
Mortgage History
| Date | Status | Loan Amount | Loan Type |
|---|---|---|---|
| Open | $258,000 | New Conventional | |
| Closed | $265,905 | New Conventional |
Property History
| Date | Event | Price | Change | Sq Ft Price |
|---|---|---|---|---|
| 04/18/2019 04/18/19 | Sold | -- | -- | -- |
| 03/06/2019 03/06/19 | Pending | -- | -- | -- |
| 03/04/2019 03/04/19 | For Sale | $280,000 | +16.7% | $102 / Sq Ft |
| 08/29/2013 08/29/13 | Sold | -- | -- | -- |
| 08/19/2013 08/19/13 | Pending | -- | -- | -- |
| 12/12/2012 12/12/12 | For Sale | $239,950 | -- | $88 / Sq Ft |
Tax History Compared to Growth
Tax History
| Year | Tax Paid | Tax Assessment Tax Assessment Total Assessment is a certain percentage of the fair market value that is determined by local assessors to be the total taxable value of land and additions on the property. | Land | Improvement |
|---|---|---|---|---|
| 2024 | $1,876 | $18,580 | $2,000 | $16,580 |
| 2023 | $1,876 | $18,580 | $0 | $0 |
| 2022 | $1,876 | $18,580 | $2,000 | $16,580 |
| 2021 | $1,876 | $18,580 | $2,000 | $16,580 |
| 2020 | $1,739 | $17,222 | $2,000 | $15,222 |
| 2019 | $1,439 | $17,222 | $2,000 | $15,222 |
| 2017 | $1,415 | $31,736 | $16,868 | $14,868 |
| 2016 | $1,415 | $16,868 | $2,000 | $14,868 |
| 2015 | $1,699 | $31,736 | $16,868 | $14,868 |
| 2014 | $1,399 | $16,868 | $0 | $0 |
| 2013 | -- | $3,000 | $0 | $0 |
Agents Affiliated with this Home
-
Suzanne Pennington
S
Seller's Agent in 2019
Suzanne Pennington
Dream Maker Realty
(901) 283-6854
11 Total Sales
-
G
Buyer's Agent in 2019
GREG MCCUTCHEON
Crye-Leike Of MS-OB
-
D
Buyer Co-Listing Agent in 2019
DIANNA MCCUTCHEON
Crye-Leike Of MS-OB
-
Rosamond Bailey
R
Seller's Agent in 2013
Rosamond Bailey
Brannon Realty
(901) 485-7921
2 in this area
52 Total Sales
-
A
Buyer's Agent in 2013
Alexander Green
John Green & Company, Realtors
-
Allen Green

Buyer's Agent in 2013
Allen Green
John Green & Company, Realtors
(901) 412-2998
131 Total Sales
Map
Source: MLS United
MLS Number: 2321484
APN: 2085220000000405
- 0 W Starlanding Rd
- 3305 N Robertson Rd
- 4210 Red Oaks Dr
- 00 Dean Rd
- 4676 Star Landing Rd W
- 1045 Marion Trail
- 4450 Red Oaks Dr
- 4575 Jonathan Dr
- 4343 Sharon Dr
- 4625 Wealthy Cove
- 3197 Fogg Rd N
- 1375 Fogg Rd N
- 4620 Horn Lake Rd
- 1624 Gill Rd
- 2585 Rodeo Way
- 1009 Collie Dr
- 2155 Church Rd
- 5360 Sportsman Dr
- 971 Collie Dr
- 4889 Austin Rd

