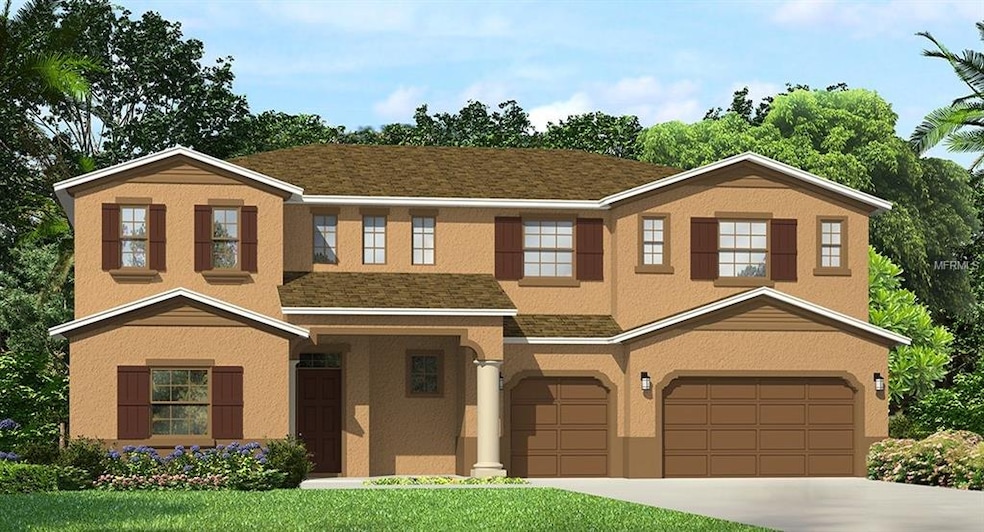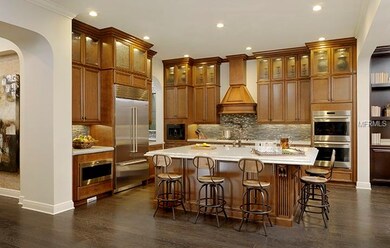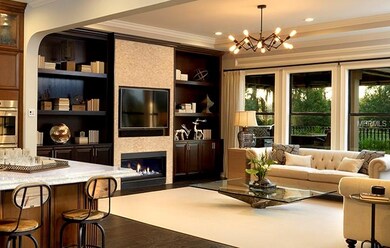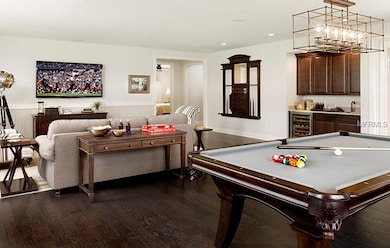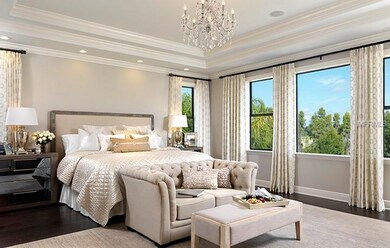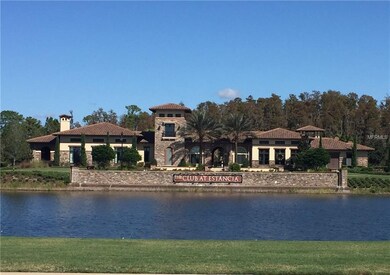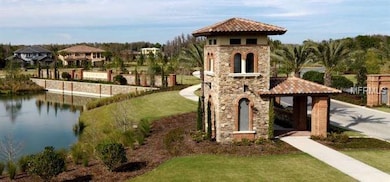
28966 Picana Ln Wesley Chapel, FL 33543
Estancia at Wiregrass NeighborhoodEstimated Value: $1,345,000 - $1,560,307
Highlights
- Fitness Center
- Under Construction
- Pond View
- Dr. John Long Middle School Rated A-
- Gated Community
- Open Floorplan
About This Home
As of October 2019UNDER CONSTRUCTION!! The Barrington is our most popular two story floor plan in Estancia. It features a dramatic two story volume entry way. It is the perfect entertaining home offering an oversized kitchen island connected to the casual dining and overlooking the family room. The Kitchen features 42"Weston Alpine Linen cabinetry adorned with Crown Molding, Light Rail & showcased with Satin Nickel hardware along with Edge Brown Fantasy granite countertops & paired with stainless-steel GE® appliances. Bainbridge ceramic tile laid on 1/3 offset completes the look. Estancia is Wesley Chapel's premier community located just north of the Wiregrass Mall and The Florida Hospital. This upscale community offers natural gas and reclaimed water, and features a 7,000sq.ft. elegantly appointed amenity center including junior Olympic sized Olympic pool, resort style pool, fitness center, playground, park, nature trails and more. Estancia was named "The Best Master Planned Community" for four consecutive years by the Tampa Bay Builder's Association. Interior photos disclosed are different from the actual model being built
Home Details
Home Type
- Single Family
Est. Annual Taxes
- $4,468
Year Built
- Built in 2019 | Under Construction
Lot Details
- 0.31 Acre Lot
- Near Conservation Area
- Northwest Facing Home
- Oversized Lot
- Level Lot
- Landscaped with Trees
- Property is zoned MPUD
HOA Fees
- $83 Monthly HOA Fees
Parking
- 3 Car Attached Garage
- Garage Door Opener
- Open Parking
- Off-Street Parking
Home Design
- Contemporary Architecture
- Bi-Level Home
- Planned Development
- Slab Foundation
- Wood Frame Construction
- Tile Roof
- Block Exterior
- Stucco
Interior Spaces
- 5,649 Sq Ft Home
- Open Floorplan
- Tray Ceiling
- Low Emissivity Windows
- Sliding Doors
- Great Room
- Separate Formal Living Room
- Formal Dining Room
- Den
- Bonus Room
- Inside Utility
- Laundry in unit
- Pond Views
Kitchen
- Eat-In Kitchen
- Built-In Oven
- Cooktop
- Recirculated Exhaust Fan
- Dishwasher
- Disposal
Flooring
- Carpet
- Ceramic Tile
Bedrooms and Bathrooms
- 5 Bedrooms
- Primary Bedroom on Main
- Split Bedroom Floorplan
- Walk-In Closet
Home Security
- Security System Owned
- Fire and Smoke Detector
Eco-Friendly Details
- Energy-Efficient Insulation
- Ventilation
- Reclaimed Water Irrigation System
Outdoor Features
- Deck
- Covered patio or porch
- Rain Gutters
Schools
- Wiregrass Elementary School
- John Long Middle School
- Wiregrass Ranch High School
Utilities
- Central Heating and Cooling System
- Underground Utilities
- Gas Water Heater
- High Speed Internet
- Cable TV Available
Listing and Financial Details
- Home warranty included in the sale of the property
- Visit Down Payment Resource Website
- Legal Lot and Block 18 / 14
- Assessor Parcel Number 18-26-20-0030-01400-0180
- $3,207 per year additional tax assessments
Community Details
Overview
- Association fees include community pool, private road, recreational facilities
- Built by WCI
- Estancia Matera Subdivision, Barrington Floorplan
- Association Owns Recreation Facilities
- The community has rules related to deed restrictions
Recreation
- Tennis Courts
- Community Playground
- Fitness Center
- Community Pool
- Park
Security
- Gated Community
Ownership History
Purchase Details
Home Financials for this Owner
Home Financials are based on the most recent Mortgage that was taken out on this home.Purchase Details
Home Financials for this Owner
Home Financials are based on the most recent Mortgage that was taken out on this home.Purchase Details
Home Financials for this Owner
Home Financials are based on the most recent Mortgage that was taken out on this home.Similar Homes in Wesley Chapel, FL
Home Values in the Area
Average Home Value in this Area
Purchase History
| Date | Buyer | Sale Price | Title Company |
|---|---|---|---|
| Mubarak Omar Altayeb | -- | Priority Title & Escrow | |
| Mubarak Omar Altayeb | $789,000 | Calatlantic Title Inc | |
| Mubarak Omar Altayeb | -- | Attorney |
Mortgage History
| Date | Status | Borrower | Loan Amount |
|---|---|---|---|
| Open | Mubarak Omar Altayeb | $496,982 | |
| Closed | Mubarak Omar Altayeb | $591,750 | |
| Previous Owner | Mubarak Omar Altayeb | $510,400 |
Property History
| Date | Event | Price | Change | Sq Ft Price |
|---|---|---|---|---|
| 10/25/2019 10/25/19 | Sold | $789,000 | -4.9% | $140 / Sq Ft |
| 09/12/2019 09/12/19 | Pending | -- | -- | -- |
| 09/06/2019 09/06/19 | Price Changed | $829,990 | -1.2% | $147 / Sq Ft |
| 07/26/2019 07/26/19 | Price Changed | $839,990 | -1.2% | $149 / Sq Ft |
| 07/16/2019 07/16/19 | Price Changed | $850,000 | -0.5% | $150 / Sq Ft |
| 04/03/2019 04/03/19 | For Sale | $854,335 | 0.0% | $151 / Sq Ft |
| 03/09/2019 03/09/19 | Pending | -- | -- | -- |
| 02/14/2019 02/14/19 | Price Changed | $854,335 | +22.0% | $151 / Sq Ft |
| 02/11/2019 02/11/19 | Price Changed | $699,990 | -18.1% | $124 / Sq Ft |
| 12/04/2018 12/04/18 | For Sale | $854,335 | -- | $151 / Sq Ft |
Tax History Compared to Growth
Tax History
| Year | Tax Paid | Tax Assessment Tax Assessment Total Assessment is a certain percentage of the fair market value that is determined by local assessors to be the total taxable value of land and additions on the property. | Land | Improvement |
|---|---|---|---|---|
| 2024 | $17,374 | $771,220 | -- | -- |
| 2023 | $16,116 | $748,760 | $0 | $0 |
| 2022 | $14,796 | $726,960 | $0 | $0 |
| 2021 | $14,210 | $705,790 | $90,720 | $615,070 |
| 2020 | $13,697 | $682,181 | $77,920 | $604,261 |
| 2019 | $4,546 | $77,920 | $77,920 | $0 |
| 2018 | $4,469 | $77,920 | $77,920 | $0 |
| 2017 | $4,505 | $75,920 | $75,920 | $0 |
| 2016 | $147 | $8,756 | $8,756 | $0 |
Agents Affiliated with this Home
-
Ben Goldstein

Seller's Agent in 2019
Ben Goldstein
LENNAR REALTY
(844) 277-5790
135 in this area
11,183 Total Sales
-
Khaled Elfallah

Buyer's Agent in 2019
Khaled Elfallah
FUTURE HOME REALTY INC
(813) 385-4596
1 in this area
36 Total Sales
Map
Source: Stellar MLS
MLS Number: T3145305
APN: 18-26-20-0040-01400-0180
- 28857 Picana Ln
- 28355 Picana Ln
- 29043 Picana Ln
- 28512 Picana Ln
- 29118 Picana Ln
- 29895 Picana Ln
- 28475 Marsciano Ln
- 4365 Frontera Ln
- 4289 Ortona Ln
- 4303 Ortona Ln
- 4094 Windcrest Dr
- 3706 Front Park Dr
- 3584 Silent Gardens Cove
- 3576 Silent Gardens Cove
- 3683 Persimmon Park Dr
- 3570 Silent Gardens Cove
- 3562 Silent Gardens Cove
- 4419 Ortona Ln
- 28776 Rambutan Dr
- 28850 Hillcrest Valley Blvd
- 28966 Picana Ln
- 28932 Picana Ln
- 29004 Picana Ln
- 28904 Pecan Dr
- 28904 Whispering Ln
- 29020 Whispering Ln
- 28957 Picana Ln
- 29020 Picana Ln
- 28979 Picana Ln
- 28935 Picana Ln
- 29011 Picana Ln
- 28909 Pecan Dr
- 28880 Picana Ln
- 29038 Picana Ln
- 28883 Picana Ln
- 28856 Picana Ln
- 29054 Picana Ln
- 28336 Picana Ln
- 28352 Picana Ln
- 29076 Picana Ln
