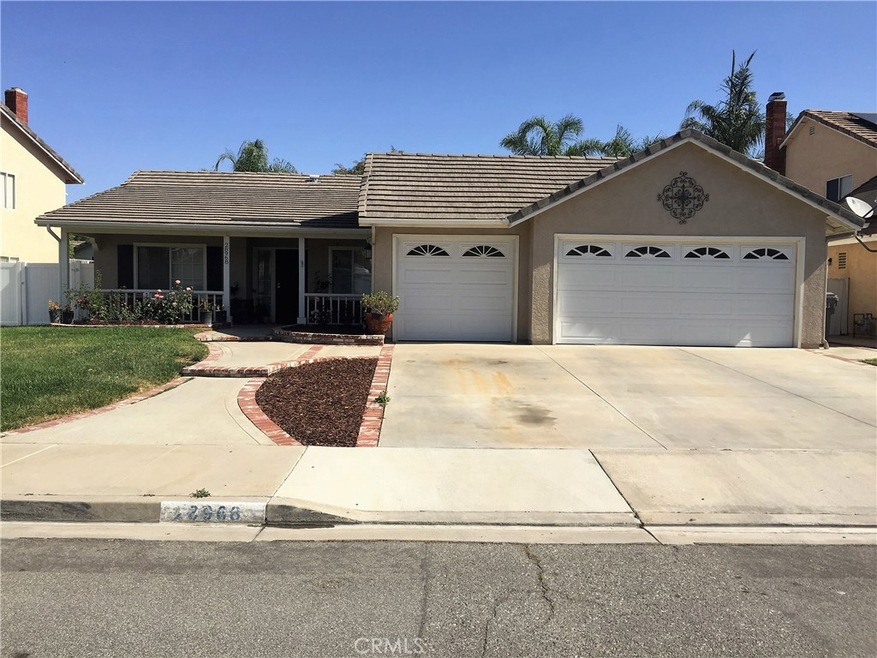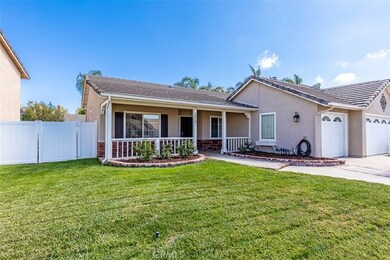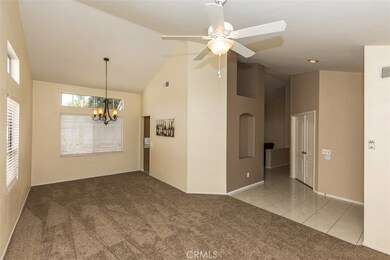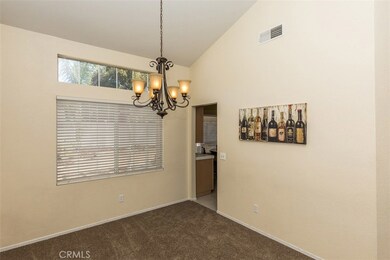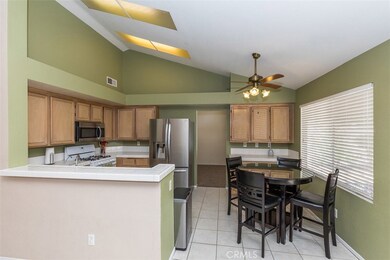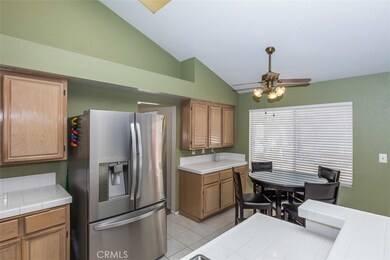
28968 Biarritz Ct Menifee, CA 92584
Menifee Lakes NeighborhoodEstimated Value: $539,146 - $560,000
Highlights
- Open Floorplan
- Cathedral Ceiling
- Lawn
- Traditional Architecture
- Main Floor Bedroom
- Community Pool
About This Home
As of June 2018MENIFEE LAKES COMMUNITY ~ SINGLE STORY ~ 3 BEDROOMS / 2 BATH WITH ATTACHED THREE CAR GARAGE. ESTIMATED AT APPROXIMATELY 1,450 SQUARE FEET. FEATURES; NEW CARPET ~ FORMAL LIVING /DINING GREAT ROOM. KITCHEN & EAT-IN AREA WITH HIGH CEILINGS ~ WHITE GAS STOVE ~ BUILT-IN MICROWAVE & DISHWASHER. FAMILY ROOM FEATURES BRICK FIREPLACE ~ HIGH CEILINGS. MASTER BEDROOM SUITE WITH MASTER BATH ~ WALK-IN SHOWER ~ SEPARATE GARDEN TUB ~ MIRRORED CLOSET DOORS. TWO ADDITIONAL GUEST BEDROOMS ~ HALLWAY BATH. ADDITIONAL FEATURES INCLUDE; CEILING FANS THROUGHOUT ~ TILE FLOORING ~ WINDOW BLINDS. ATTACHED THREE CAR GARAGE WITH DIRECT ACCESS ~ INSIDE LAUNDRY ROOM. EXTERIOR RECENTLY PAINTED ~ COVERED BACK PATIO ~ NEWER VINYL FENCING ~ FRUIT TREES ~ LARGE BACK YARD READY FOR YOUR PERSONAL TOUCH. LOWER TAXES ~ LOWER H.O.A. FEES ~ CLOSE TO SHOPPING, RESTAURANTS, THE FUTURE MENIFEE TOWN CENTER, MEDICAL/HOSPITALS, I-215 FREEWAY ACCESS AND MORE!
Last Agent to Sell the Property
Horizon Premier Realty License #01488630 Listed on: 05/16/2018
Last Buyer's Agent
Adam Nelson
Signature Real Estate Group License #01308220
Home Details
Home Type
- Single Family
Est. Annual Taxes
- $5,109
Year Built
- Built in 1990
Lot Details
- 6,970 Sq Ft Lot
- South Facing Home
- Privacy Fence
- Vinyl Fence
- New Fence
- Level Lot
- Lawn
- Back Yard
- Property is zoned SP ZONE
HOA Fees
- $66 Monthly HOA Fees
Parking
- 3 Car Direct Access Garage
- Parking Available
- Front Facing Garage
- Two Garage Doors
- Garage Door Opener
Home Design
- Traditional Architecture
- Turnkey
- Tile Roof
Interior Spaces
- 1,450 Sq Ft Home
- 1-Story Property
- Open Floorplan
- Cathedral Ceiling
- Ceiling Fan
- Recessed Lighting
- Blinds
- Sliding Doors
- Family Room with Fireplace
- Family Room Off Kitchen
- Living Room
- Dining Room
- Pull Down Stairs to Attic
Kitchen
- Open to Family Room
- Eat-In Kitchen
- Gas Cooktop
- Microwave
- Dishwasher
- Ceramic Countertops
Flooring
- Carpet
- Tile
Bedrooms and Bathrooms
- 3 Main Level Bedrooms
- Mirrored Closets Doors
- 2 Full Bathrooms
- Dual Vanity Sinks in Primary Bathroom
- Bathtub with Shower
- Walk-in Shower
- Exhaust Fan In Bathroom
Laundry
- Laundry Room
- Washer Hookup
Home Security
- Carbon Monoxide Detectors
- Fire and Smoke Detector
Outdoor Features
- Covered patio or porch
- Exterior Lighting
- Rain Gutters
Schools
- Callie Kirkpatrick Elementary School
- Bell Mountain Middle School
- Heritage High School
Utilities
- Forced Air Heating and Cooling System
Listing and Financial Details
- Tax Lot 90
- Tax Tract Number 22129
- Assessor Parcel Number 364123005
Community Details
Overview
- Menifee Master Association, Phone Number (866) 846-4953
Recreation
- Community Playground
- Community Pool
- Bike Trail
Ownership History
Purchase Details
Home Financials for this Owner
Home Financials are based on the most recent Mortgage that was taken out on this home.Purchase Details
Home Financials for this Owner
Home Financials are based on the most recent Mortgage that was taken out on this home.Purchase Details
Home Financials for this Owner
Home Financials are based on the most recent Mortgage that was taken out on this home.Purchase Details
Home Financials for this Owner
Home Financials are based on the most recent Mortgage that was taken out on this home.Purchase Details
Purchase Details
Home Financials for this Owner
Home Financials are based on the most recent Mortgage that was taken out on this home.Purchase Details
Home Financials for this Owner
Home Financials are based on the most recent Mortgage that was taken out on this home.Purchase Details
Home Financials for this Owner
Home Financials are based on the most recent Mortgage that was taken out on this home.Purchase Details
Home Financials for this Owner
Home Financials are based on the most recent Mortgage that was taken out on this home.Purchase Details
Home Financials for this Owner
Home Financials are based on the most recent Mortgage that was taken out on this home.Purchase Details
Home Financials for this Owner
Home Financials are based on the most recent Mortgage that was taken out on this home.Purchase Details
Home Financials for this Owner
Home Financials are based on the most recent Mortgage that was taken out on this home.Purchase Details
Home Financials for this Owner
Home Financials are based on the most recent Mortgage that was taken out on this home.Similar Homes in the area
Home Values in the Area
Average Home Value in this Area
Purchase History
| Date | Buyer | Sale Price | Title Company |
|---|---|---|---|
| Pena Sarah | -- | Ticor Title | |
| Pena Sarah | -- | Ticor Title | |
| Sedano Miguel | -- | First American Title Company | |
| Pena Sarah | $345,000 | First American Title Company | |
| Valenzuela Dario | $158,000 | Ticor Title Company Of Ca | |
| Wells Fargo Bank Na | $134,508 | Servicelink | |
| Rincon Tina | -- | Financial Title Company | |
| Rincon Tina | $355,000 | Financial Title Company | |
| Walterhouse Richard G | -- | Stewart Title Of California | |
| Walterhouse Richard G | $320,000 | Stewart Title Of California | |
| Duran Eva | -- | First American Title Co | |
| Delacruz Luis A | $198,000 | First American Title Co | |
| Benitez Eva | $139,000 | Northern Counties Title | |
| Wilslef Dean Charles | $124,500 | Orange Coast Title |
Mortgage History
| Date | Status | Borrower | Loan Amount |
|---|---|---|---|
| Open | Pena Sarah | $334,200 | |
| Closed | Pena Sarah | $327,750 | |
| Previous Owner | Valenzuela Natalie | $151,800 | |
| Previous Owner | Valenzuela Dario | $153,945 | |
| Previous Owner | Rincon John M | $89,000 | |
| Previous Owner | Rincon Tina | $266,250 | |
| Previous Owner | Walterhouse Richard G | $231,000 | |
| Previous Owner | Delacruz Luis A | $203,871 | |
| Previous Owner | Delacruz Luis A | $201,501 | |
| Previous Owner | Benitez Eva | $134,800 | |
| Previous Owner | Wilslef Dean Charles | $119,504 |
Property History
| Date | Event | Price | Change | Sq Ft Price |
|---|---|---|---|---|
| 06/20/2018 06/20/18 | Sold | $345,000 | 0.0% | $238 / Sq Ft |
| 05/28/2018 05/28/18 | Pending | -- | -- | -- |
| 05/28/2018 05/28/18 | Price Changed | $345,000 | +4.5% | $238 / Sq Ft |
| 05/16/2018 05/16/18 | For Sale | $330,000 | -- | $228 / Sq Ft |
Tax History Compared to Growth
Tax History
| Year | Tax Paid | Tax Assessment Tax Assessment Total Assessment is a certain percentage of the fair market value that is determined by local assessors to be the total taxable value of land and additions on the property. | Land | Improvement |
|---|---|---|---|---|
| 2023 | $5,109 | $391,527 | $103,411 | $288,116 |
| 2022 | $4,880 | $383,851 | $101,384 | $282,467 |
| 2021 | $4,797 | $376,326 | $99,397 | $276,929 |
| 2020 | $4,568 | $358,937 | $107,681 | $251,256 |
| 2019 | $4,466 | $351,900 | $105,570 | $246,330 |
| 2018 | $2,391 | $177,842 | $67,555 | $110,287 |
| 2017 | $2,355 | $174,356 | $66,231 | $108,125 |
| 2016 | $2,275 | $170,938 | $64,933 | $106,005 |
| 2015 | $2,246 | $168,371 | $63,958 | $104,413 |
| 2014 | $2,192 | $165,075 | $62,706 | $102,369 |
Agents Affiliated with this Home
-
Paul Wilkinson

Seller's Agent in 2018
Paul Wilkinson
Horizon Premier Realty
(951) 566-7111
25 Total Sales
-
A
Buyer's Agent in 2018
Adam Nelson
Signature Real Estate Group
-
S
Buyer Co-Listing Agent in 2018
Samantha Jenkins
Coldwell Banker Assoc Brkr-SC
Map
Source: California Regional Multiple Listing Service (CRMLS)
MLS Number: SW18114361
APN: 364-123-005
- 30272 Tattersail Way
- 28789 Mill Bridge Dr
- 29221 Loden Cir
- 28679 Corte Capri
- 30059 Calle Pompeii
- 29232 Loden Cir
- 30151 Via Amante
- 29689 Rigging Way
- 28582 Sand Island Way
- 28570 Sand Island Way
- 29343 Brigantine Ct
- 29665 Rigging Way
- 30604 Blue Lagoon Cir
- 30679 View Ridge Ln
- 28751 Broadstone Way
- 30027 Via Amante
- 28594 Moon Shadow Dr
- 29010 Camino Alcala
- 28820 Champions Dr
- 29605 Camino Cristal
- 28968 Biarritz Ct
- 28982 Biarritz Ct
- 28956 Biarritz Ct
- 30278 Avenir Way
- 30277 Oise Dr
- 28961 Biarritz Ct
- 28975 Biarritz Ct
- 28949 Biarritz Ct
- 30270 Avenir Way
- 30269 Oise Dr
- 28983 Biarritz Ct
- 28937 Biarritz Ct
- 30281 Avenir Way
- 30284 Oise Dr
- 30292 Oise Dr
- 30256 Avenir Way
- 30275 Avenir Way
- 30257 Oise Dr
- 30276 Oise Dr
- 28991 Biarritz Ct
