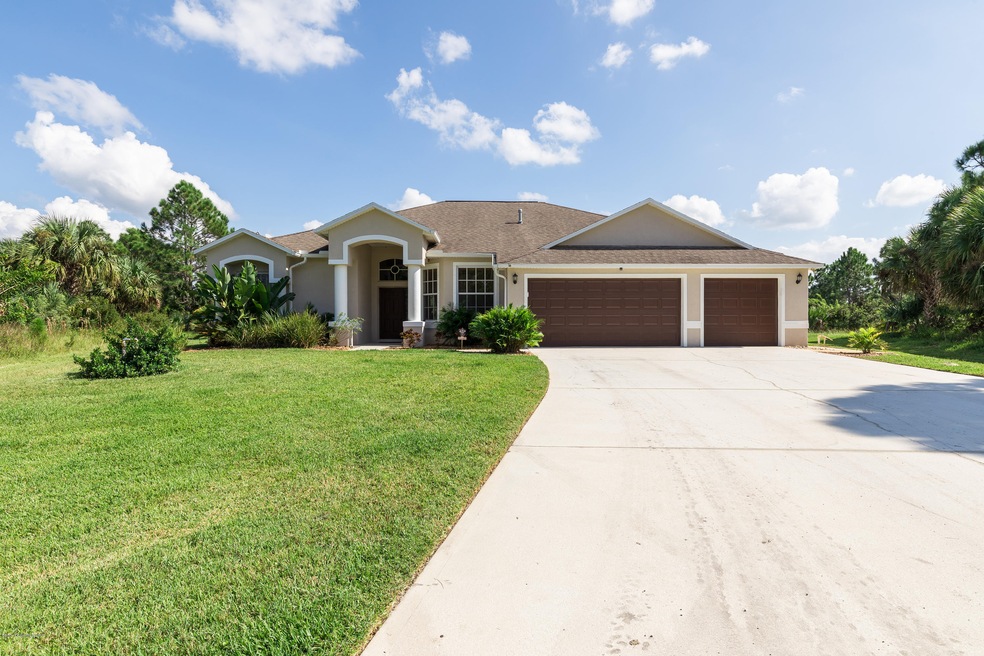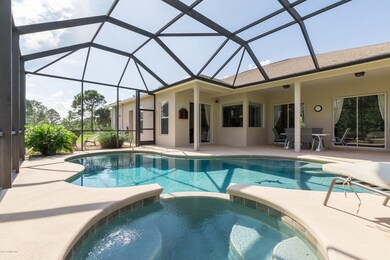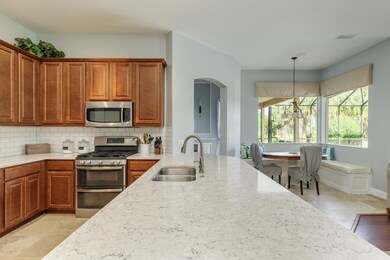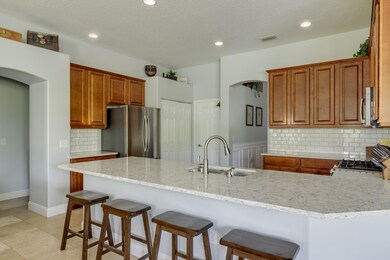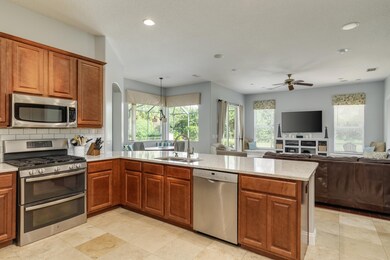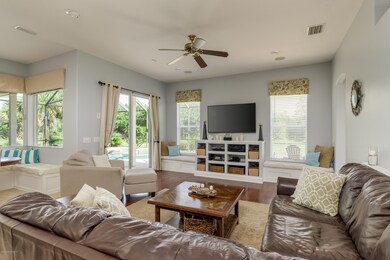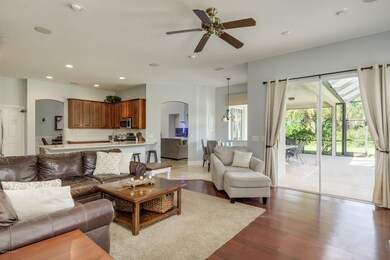
2897 Egret Ave SW Palm Bay, FL 32908
Southwest Palm Bay NeighborhoodEstimated Value: $411,000 - $529,000
Highlights
- In Ground Pool
- Wood Flooring
- Home Office
- 0.47 Acre Lot
- No HOA
- Double Oven
About This Home
As of January 2020Imagine coming home to this exquisitely upgraded 4 bedroom 3 bath + office POOL HOME that boasts tasteful, modern upgrades. On nearly 1/2 of an acre, there is plenty of room for your toys and hobbies as well as a 3 car garage.
Upon Entering you will notice the 10 ft ceilings, travertine floors and warm inviting colors that make you instantly feel at home. The newly upgraded kitchen exhibits hand-picked quartz countertops, backsplash and newer appliances to make it a bakers dream. The indoor outdoor space features a screened, solar heated pool and hot tub for ultimate relaxation and exercise. Enjoy the peace and quiet of country living while being only minutes to dining, shopping and amenities. Get in before the new roads begin to elevate development and prices in this amazing area.
Last Agent to Sell the Property
Arium Real Estate, LLC License #3372479 Listed on: 10/25/2019
Home Details
Home Type
- Single Family
Est. Annual Taxes
- $2,186
Year Built
- Built in 2006
Lot Details
- 0.47 Acre Lot
- Northwest Facing Home
- Front and Back Yard Sprinklers
Parking
- 3 Car Attached Garage
- Garage Door Opener
Home Design
- Shingle Roof
- Concrete Siding
- Block Exterior
- Stucco
Interior Spaces
- 2,657 Sq Ft Home
- 1-Story Property
- Built-In Features
- Ceiling Fan
- Family Room
- Dining Room
- Home Office
- Library
- Security System Owned
- Laundry Room
Kitchen
- Double Oven
- Gas Range
- Microwave
- Dishwasher
Flooring
- Wood
- Tile
Bedrooms and Bathrooms
- 4 Bedrooms
- Split Bedroom Floorplan
- Dual Closets
- 3 Full Bathrooms
- Separate Shower in Primary Bathroom
Pool
- In Ground Pool
- In Ground Spa
- Waterfall Pool Feature
- Screen Enclosure
Outdoor Features
- Porch
Utilities
- Central Heating and Cooling System
- Well
- Tankless Water Heater
- Water Softener is Owned
- Septic Tank
Community Details
- No Home Owners Association
- Port Malabar Unit 49 Subdivision
Listing and Financial Details
- Assessor Parcel Number 29-36-26-Ks-02566.0-0017.00
Ownership History
Purchase Details
Home Financials for this Owner
Home Financials are based on the most recent Mortgage that was taken out on this home.Purchase Details
Purchase Details
Home Financials for this Owner
Home Financials are based on the most recent Mortgage that was taken out on this home.Similar Homes in Palm Bay, FL
Home Values in the Area
Average Home Value in this Area
Purchase History
| Date | Buyer | Sale Price | Title Company |
|---|---|---|---|
| Byrd Thomas Dwayne | $350,000 | Prestige Ttl Of Brevard Llc | |
| Holman Michael J | $62,000 | Alliance Title Brevard Llc | |
| Gomez John | $17,000 | Alliance Title Brevard Llc |
Mortgage History
| Date | Status | Borrower | Loan Amount |
|---|---|---|---|
| Open | Byrd Thomas Dwayne | $315,000 | |
| Previous Owner | Holman Michael J | $243,600 | |
| Previous Owner | Holman Michael J | $257,400 | |
| Previous Owner | Holman Michael J | $44,500 | |
| Previous Owner | Holman Michael J | $44,500 | |
| Previous Owner | Holman Michael J | $259,200 | |
| Previous Owner | Gomez John | $12,750 |
Property History
| Date | Event | Price | Change | Sq Ft Price |
|---|---|---|---|---|
| 01/03/2020 01/03/20 | Sold | $350,000 | 0.0% | $132 / Sq Ft |
| 11/01/2019 11/01/19 | Price Changed | $350,000 | +2.9% | $132 / Sq Ft |
| 10/31/2019 10/31/19 | Pending | -- | -- | -- |
| 10/25/2019 10/25/19 | For Sale | $340,000 | -- | $128 / Sq Ft |
Tax History Compared to Growth
Tax History
| Year | Tax Paid | Tax Assessment Tax Assessment Total Assessment is a certain percentage of the fair market value that is determined by local assessors to be the total taxable value of land and additions on the property. | Land | Improvement |
|---|---|---|---|---|
| 2023 | $4,407 | $274,770 | $0 | $0 |
| 2022 | $4,271 | $266,770 | $0 | $0 |
| 2021 | $4,388 | $259,000 | $6,000 | $253,000 |
| 2020 | $2,023 | $140,380 | $0 | $0 |
| 2019 | $2,237 | $137,230 | $0 | $0 |
| 2018 | $2,186 | $134,680 | $0 | $0 |
| 2017 | $2,212 | $131,910 | $0 | $0 |
| 2016 | $1,965 | $129,200 | $2,800 | $126,400 |
| 2015 | $2,003 | $128,310 | $3,400 | $124,910 |
| 2014 | $2,012 | $127,300 | $2,300 | $125,000 |
Agents Affiliated with this Home
-
Dwayne Byrd

Seller's Agent in 2020
Dwayne Byrd
Arium Real Estate, LLC
(321) 341-8040
65 in this area
267 Total Sales
-
Lesley Byrd

Seller Co-Listing Agent in 2020
Lesley Byrd
Arium Real Estate, LLC
(321) 340-7062
31 in this area
123 Total Sales
Map
Source: Space Coast MLS (Space Coast Association of REALTORS®)
MLS Number: 859103
APN: 29-36-26-KS-02566.0-0017.00
- 2844 Egret Ave
- 2835 Anjar Ave SW
- 722 Spoonbill St SW
- 2886 Pomello Ave SW
- 2989 Anjar Ave
- 2895 Anjar Ave
- 2889 Anjar Ave
- 746 Sandpiper St SW
- 562 Fairmont St SW
- 746 Spoonbill St SW
- 699 Laika Rd Sw (Corner of Quebec)
- 746 Kingfisher St
- 759 Spoonbill St SW
- 747 Kingfisher St SW
- 758 Kingfisher St SW
- 717 Spoonbill St
- 739 Spoonbill St
- 624 Lynn St
- 656 Lynn St
- 759 Kingfisher St SW
- 2897 Egret Ave SW
- 704 Sandpiper St SW
- 2881 Egret Ave SW
- 2846 Anjar Ave SW
- 2838 Anjar Ave SW
- 2870 Anjar Ave SW
- 2859 Anjar Ave SW Unit 49
- 2859 Anjar Ave SW
- 2865 Anjar Ave SW
- 2843 Anjar Ave SW
- 722 Sandpiper St SW
- 710 Kingfisher St SW
- 717 Sandpiper St SW
- 2835 Anjar Ave SW Unit 49
- 716 Kingfisher St SW
- 723 Sandpiper St SW
- 729 Spoonbill St SW
- 2850 Pomello Ave SW
- 2862 Pomello Ave SW
