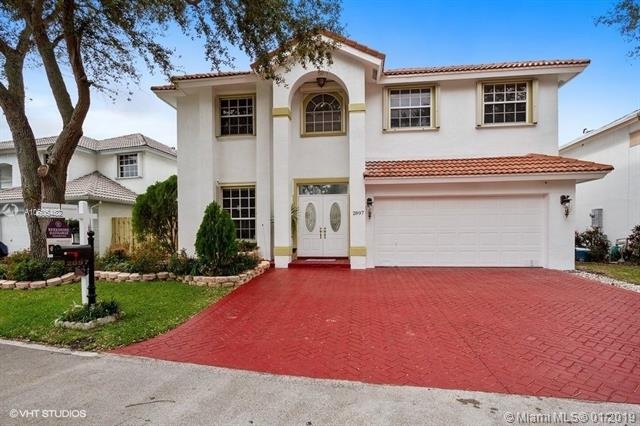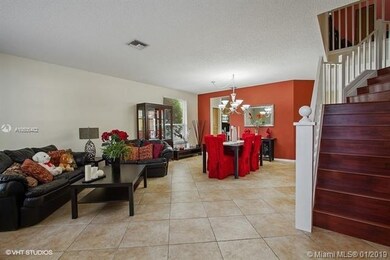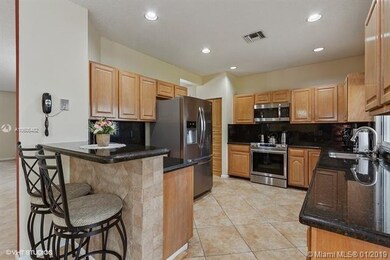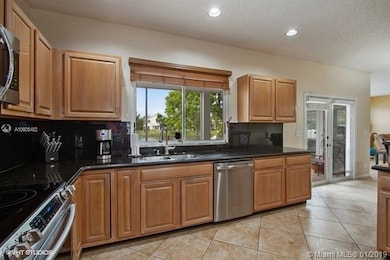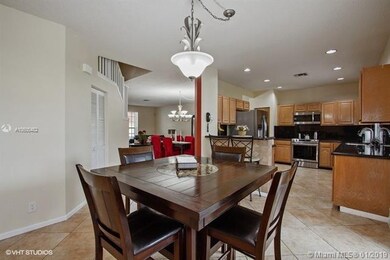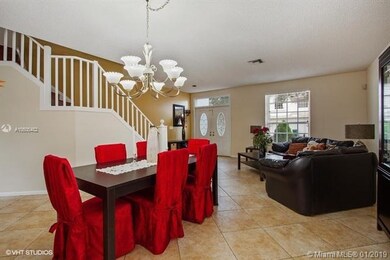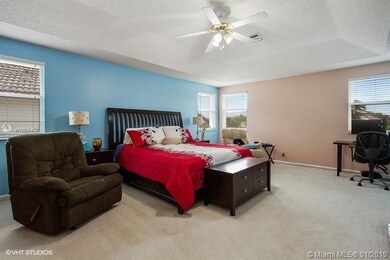
2897 NW 68th Ln Margate, FL 33063
Holiday Springs NeighborhoodEstimated Value: $640,000 - $676,000
Highlights
- Lake Front
- Room in yard for a pool
- Wood Flooring
- Bay View
- Roman Tub
- Attic
About This Home
As of March 2019True 5 bedroom WATERFRONT home in Coral Lakes Estates priced to sell. If you need space this is the home for you! Great views from your screened patio and oversized lot has plenty of room for pets and kids! Seller has tastefully upgraded this home and has true pride of ownership which shows! Features include: Upgraded Kitchen, Granite Counters, Stainless Steel Appliances, Upgraded Master bathroom, Custom Design Flooring, New AC, Accordion Hurricane Shutters and much more! Incredibly large master bedroom will impress all! Lots of closet space. Every bedroom in this home is generous sized! Seller is looking for a quick close and this will not last.
Last Agent to Sell the Property
The Keyes Company License #3068562 Listed on: 01/24/2019

Co-Listed By
Nicole Marconi
Berkshire Hathaway FL Realty License #3281000
Home Details
Home Type
- Single Family
Est. Annual Taxes
- $4,008
Year Built
- Built in 1993
Lot Details
- 8,406 Sq Ft Lot
- 88 Ft Wide Lot
- Lake Front
- East Facing Home
- Property is zoned 1234
HOA Fees
- $65 Monthly HOA Fees
Parking
- 2 Car Garage
- Automatic Garage Door Opener
- Driveway
- Open Parking
Property Views
- Bay
- Garden
Home Design
- Barrel Roof Shape
- Concrete Block And Stucco Construction
Interior Spaces
- 2,936 Sq Ft Home
- 2-Story Property
- Ceiling Fan
- Blinds
- Formal Dining Room
- Pull Down Stairs to Attic
Kitchen
- Breakfast Area or Nook
- Self-Cleaning Oven
- Electric Range
- Microwave
- Dishwasher
- Snack Bar or Counter
- Disposal
Flooring
- Wood
- Carpet
- Tile
Bedrooms and Bathrooms
- 5 Bedrooms
- Primary Bedroom Upstairs
- Walk-In Closet
- Dual Sinks
- Roman Tub
- Separate Shower in Primary Bathroom
Laundry
- Laundry in Utility Room
- Dryer
- Washer
Home Security
- Complete Accordion Shutters
- Fire and Smoke Detector
Outdoor Features
- Room in yard for a pool
- Patio
- Exterior Lighting
Schools
- Margate Elementary School
- Margate Middle School
- Coral Springs High School
Utilities
- Central Air
- Heating Available
- Underground Utilities
- Electric Water Heater
Community Details
- Holiday Springs East,Coral Lakes Estates Subdivision
Listing and Financial Details
- Assessor Parcel Number 484123110160
Ownership History
Purchase Details
Home Financials for this Owner
Home Financials are based on the most recent Mortgage that was taken out on this home.Purchase Details
Home Financials for this Owner
Home Financials are based on the most recent Mortgage that was taken out on this home.Purchase Details
Purchase Details
Similar Homes in Margate, FL
Home Values in the Area
Average Home Value in this Area
Purchase History
| Date | Buyer | Sale Price | Title Company |
|---|---|---|---|
| Wisner Toussaint | $389,900 | Omega Title Florida Llc | |
| Marrero Pablo | $323,000 | Wci Title | |
| Katzelnik John | $159,000 | -- | |
| Available Not | $134,571 | -- |
Mortgage History
| Date | Status | Borrower | Loan Amount |
|---|---|---|---|
| Open | Wisner Toussaint | $370,405 | |
| Previous Owner | Marrero Pablo | $322,598 | |
| Previous Owner | Marrero Pablo | $311,639 | |
| Previous Owner | Marrero Pablo | $314,874 | |
| Previous Owner | Marrero Pablo | $319,819 | |
| Previous Owner | Katzelnik John | $170,000 | |
| Previous Owner | Katzelnik John | $144,100 | |
| Previous Owner | Katzelnik John | $35,000 |
Property History
| Date | Event | Price | Change | Sq Ft Price |
|---|---|---|---|---|
| 03/21/2019 03/21/19 | Sold | $395,000 | +1.3% | $135 / Sq Ft |
| 01/24/2019 01/24/19 | For Sale | $389,900 | -- | $133 / Sq Ft |
Tax History Compared to Growth
Tax History
| Year | Tax Paid | Tax Assessment Tax Assessment Total Assessment is a certain percentage of the fair market value that is determined by local assessors to be the total taxable value of land and additions on the property. | Land | Improvement |
|---|---|---|---|---|
| 2025 | $8,056 | $410,950 | -- | -- |
| 2024 | $7,904 | $399,370 | -- | -- |
| 2023 | $7,904 | $387,740 | $0 | $0 |
| 2022 | $7,561 | $376,450 | $0 | $0 |
| 2021 | $7,365 | $365,490 | $0 | $0 |
| 2020 | $7,245 | $360,450 | $65,920 | $294,530 |
| 2019 | $4,273 | $222,870 | $0 | $0 |
| 2018 | $4,008 | $218,720 | $0 | $0 |
| 2017 | $3,969 | $214,230 | $0 | $0 |
| 2016 | $3,887 | $209,830 | $0 | $0 |
| 2015 | $3,990 | $208,380 | $0 | $0 |
| 2014 | $4,011 | $206,730 | $0 | $0 |
| 2013 | -- | $260,240 | $65,920 | $194,320 |
Agents Affiliated with this Home
-
Steve Levin

Seller's Agent in 2019
Steve Levin
The Keyes Company
(754) 366-7507
5 in this area
120 Total Sales
-
N
Seller Co-Listing Agent in 2019
Nicole Marconi
Berkshire Hathaway FL Realty
Map
Source: MIAMI REALTORS® MLS
MLS Number: A10605482
APN: 48-41-23-11-0160
- 2865 NW 68th Ln
- 2913 NW 68th Terrace
- 6807 NW 30th St
- 2898 Crestwood Terrace
- 2938 Crestwood Terrace Unit 6106
- 2879 Crestwood Terrace Unit 1202
- 6920 NW 26th St
- 6706 NW 28th Ct
- 6800 Bayfront Cir
- 6703 NW 30th St Unit 497
- 6617 NW 29th Ct Unit 703
- 3091 Bayberry Way
- 6615 NW 29th Ct Unit 702
- 6617 NW 29th Place Unit 693
- 3071 NW 71st Ave
- 2807 NW 66th Ave Unit 567
- 6612 Colonial Dr Unit 687
- 2650 NW 67th Terrace
- 3100 NW 72nd Ave
- 6541 Colonial Dr
- 2897 NW 68th Ln
- 2905 NW 68th Ln
- 2889 NW 68th Ln
- 2913 NW 68th Ln
- 2881 NW 68th Ln
- 2896 NW 68th Ln
- 2921 NW 68th Ln
- 2888 NW 68th Ln
- 2873 NW 68th Ln
- 2880 NW 68th Ln
- 2915 NW 68th Ave
- 2929 NW 68th Ln
- 6820 NW 28th Place
- 2870 NW 68th Ln
- 2904 NW 68th Ave
- 2937 NW 68th Ln
- 6865 NW 28th St
- 2857 NW 68th Ln
- 2908 NW 68th Ave
- 2890 NW 69th Ave
